00 Easton Rd, Ottsville, PA 18942
Local realty services provided by:ERA Byrne Realty
00 Easton Rd,Ottsville, PA 18942
$619,900
- 2 Beds
- 2 Baths
- 1,570 sq. ft.
- Single family
- Active
Listed by: gary robert boni
Office: bhhs fox & roach-doylestown
MLS#:PABU2105134
Source:BRIGHTMLS
Price summary
- Price:$619,900
- Price per sq. ft.:$394.84
About this home
Build your dream home with Schaeffer Homes in Ottsville! This home is to be built through their Build On Your Lot Program. Featured here is the Jaxon II floor plan: The Jaxon II is our big sister home to the Jaxon I, a ranch-style design starting 1,570 square feet of living space. It boasts 2 large bedrooms, 2 spacious baths, and a 2-car garage. With its functional layout and stylish features, the Jaxon II is the right choice for anyone seeking a home with stunning curb appeal.
Rare 4.76-Acre Wooded Sanctuary in Palisades SD – Build Your Dream with Schaeffer Homes
Escape to the serene privacy of Upper Bucks County with this exceptional 4.76-acre residential wooded lot in Ottsville, PA. Perfectly situated for those seeking a secluded retreat without sacrificing convenience, this property offers the ultimate "best of both worlds" location.
Located within the highly-regarded Palisades School District, this lot is just off the main corridor, providing effortless access to the boutiques and dining of Doylestown, the shopping of Route 611, and the vibrant entertainment of Bethlehem (Wind Creek Casino).
NOTE: Home is to be built. Pictures and virtual tour are of the same base model with upgraded options shown. Other Schaeffer Floorplans are available to be built on this homesite. The homesite is listed for $210,000, the home is $259,900, and the estimate for land development cost is $150,000. Land development costs can be more or less than $150,000. It is unknown if a basement foundation is available until further soil testing is completed, which will be the responsibility of the Buyer. Seller and Builder make no representation of the feasibility and cost for site development and will provide a due diligence period to the Buyer. Schaeffer Homes will assist the Buyer through the due diligence process.”
Contact an agent
Home facts
- Listing ID #:PABU2105134
- Added:155 day(s) ago
- Updated:February 17, 2026 at 02:35 PM
Rooms and interior
- Bedrooms:2
- Total bathrooms:2
- Full bathrooms:2
- Living area:1,570 sq. ft.
Heating and cooling
- Cooling:Central A/C
- Heating:90% Forced Air, Electric, Heat Pump - Electric BackUp
Structure and exterior
- Roof:Shingle
- Building area:1,570 sq. ft.
- Lot area:4.76 Acres
Utilities
- Water:Private
- Sewer:No Septic System
Finances and disclosures
- Price:$619,900
- Price per sq. ft.:$394.84
- Tax amount:$1,931 (2025)
New listings near 00 Easton Rd
- New
 $1,850,000Active4 beds 4 baths3,015 sq. ft.
$1,850,000Active4 beds 4 baths3,015 sq. ft.23 Lily Valley Rd, ERWINNA, PA 18920
MLS# PABU2113620Listed by: COLDWELL BANKER HEARTHSIDE REALTORS- OTTSVILLE  $1,100,000Active3 beds 3 baths2,450 sq. ft.
$1,100,000Active3 beds 3 baths2,450 sq. ft.118 Geigel Hill Rd, OTTSVILLE, PA 18942
MLS# PABU2112084Listed by: KELLER WILLIAMS MAIN LINE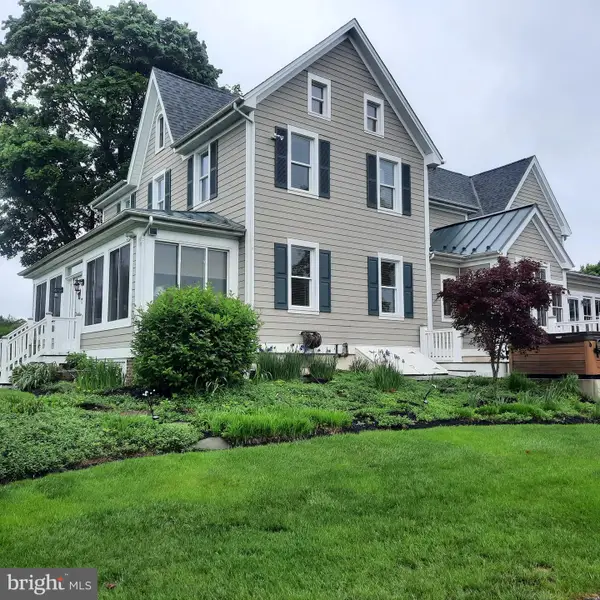 $1,800,000Active4 beds 4 baths4,098 sq. ft.
$1,800,000Active4 beds 4 baths4,098 sq. ft.40 Foellner Ln, OTTSVILLE, PA 18942
MLS# PABU2111628Listed by: COLDWELL BANKER HEARTHSIDE REALTORS- OTTSVILLE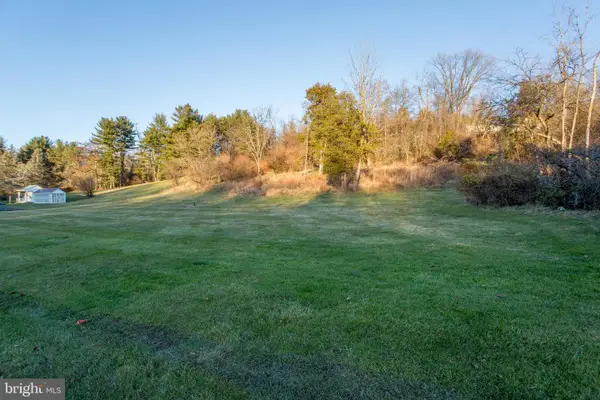 $210,000Active4.76 Acres
$210,000Active4.76 Acres0 Easton Road, OTTSVILLE, PA 18942
MLS# PABU2111536Listed by: BHHS FOX & ROACH-DOYLESTOWN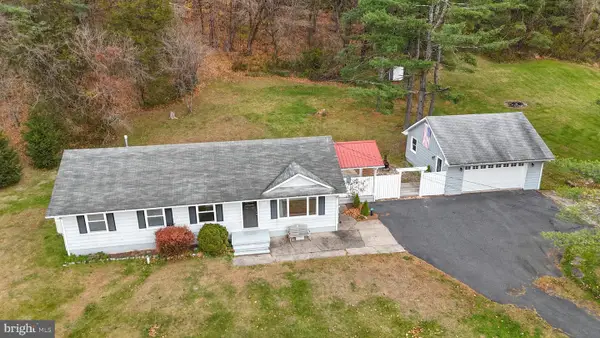 $489,900Pending3 beds 3 baths2,248 sq. ft.
$489,900Pending3 beds 3 baths2,248 sq. ft.8979 Easton Rd, OTTSVILLE, PA 18942
MLS# PABU2109674Listed by: COLDWELL BANKER HEARTHSIDE REALTORS- OTTSVILLE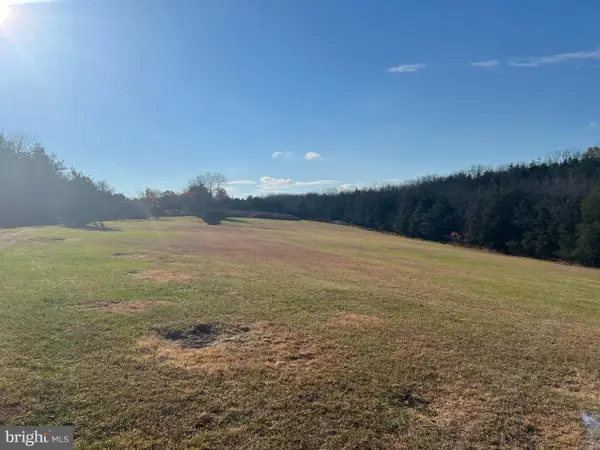 $800,000Active45.72 Acres
$800,000Active45.72 Acres0 Hollow Horn Rd., OTTSVILLE, PA 18942
MLS# PABU2108868Listed by: RE/MAX CENTRE REALTORS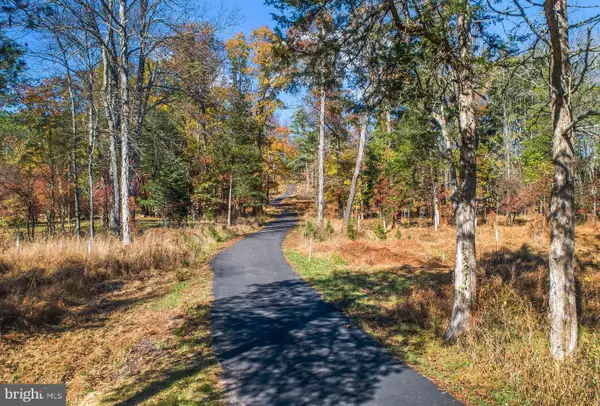 $775,000Active9.71 Acres
$775,000Active9.71 Acres13 Lily Valley Rd, ERWINNA, PA 18920
MLS# PABU2108232Listed by: KURFISS SOTHEBY'S INTERNATIONAL REALTY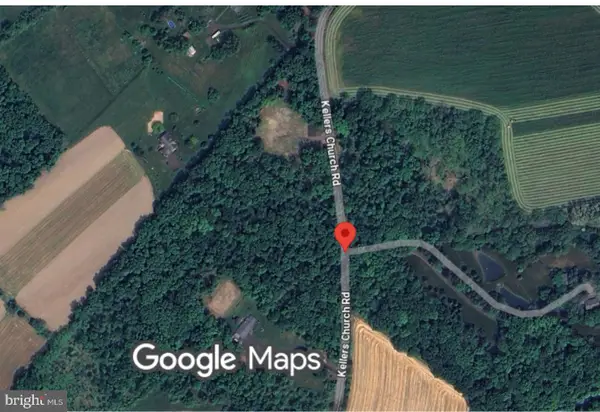 $349,850Pending3.11 Acres
$349,850Pending3.11 Acres567 Kellers Church Rd, PERKASIE, PA 18944
MLS# PABU2106314Listed by: RUDY AMELIO REAL ESTATE $389,850Pending3.53 Acres
$389,850Pending3.53 Acres547 Kellers Church Rd, PERKASIE, PA 18944
MLS# PABU2106920Listed by: RUDY AMELIO REAL ESTATE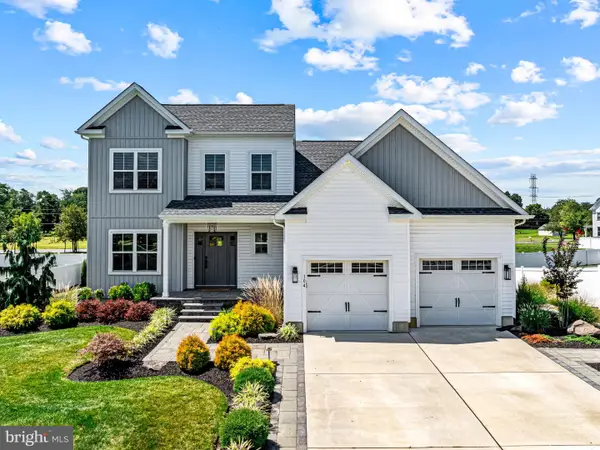 $651,900Active4 beds 3 baths2,248 sq. ft.
$651,900Active4 beds 3 baths2,248 sq. ft.00a Easton Rd, OTTSVILLE, PA 18942
MLS# PABU2105238Listed by: BHHS FOX & ROACH-DOYLESTOWN

