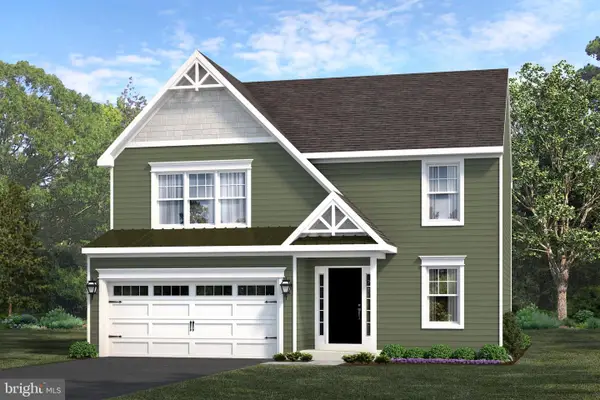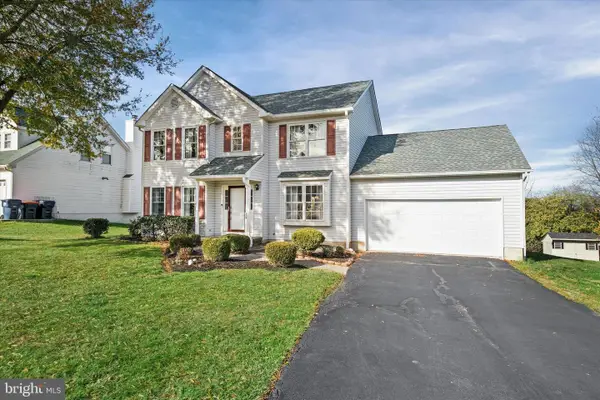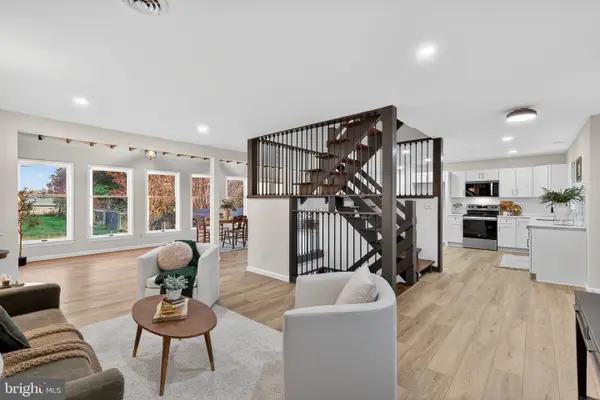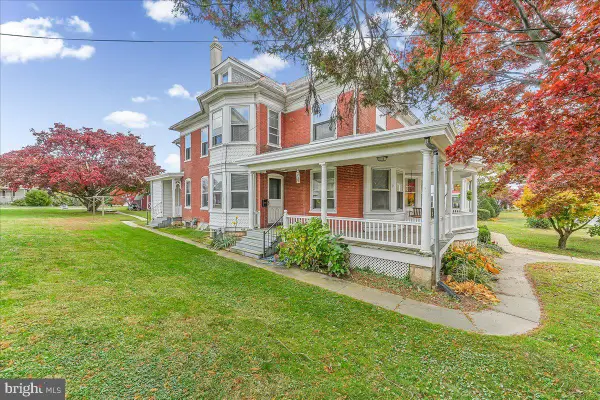105 W Hillside Dr, Oxford, PA 19363
Local realty services provided by:ERA OakCrest Realty, Inc.
105 W Hillside Dr,Oxford, PA 19363
$440,000
- 3 Beds
- 3 Baths
- 2,400 sq. ft.
- Single family
- Pending
Listed by: gregory martire
Office: springer realty group
MLS#:PACT2110358
Source:BRIGHTMLS
Price summary
- Price:$440,000
- Price per sq. ft.:$183.33
- Monthly HOA dues:$12.5
About this home
This charming 3-bedroom, 2.5-bathroom home located in the desirable Brookside Estates boasts an inviting living area with abundant natural light, a formal dining space, and a well-appointed kitchen equipped with modern appliances and ample cabinetry. A convenient half bathroom on the main level serves guests and complements the home’s open flow. Upstairs, you’ll find three spacious bedrooms and two full bathrooms, offering a private retreat for family members. Step outside to enjoy a beautifully maintained yard, perfect for outdoor entertaining or relaxing in a peaceful neighborhood setting. Whole house generator! Residents of Brookside Estates benefit from a well-managed Homeowners Association that oversees common areas, helping to maintain the community’s charm and appeal.
A property like this will definitely serve your needs and ensure that you are completely satisfied! Schedule a showing today! You can't afford to miss out on this property.
Contact an agent
Home facts
- Year built:1994
- Listing ID #:PACT2110358
- Added:53 day(s) ago
- Updated:November 17, 2025 at 11:53 PM
Rooms and interior
- Bedrooms:3
- Total bathrooms:3
- Full bathrooms:2
- Half bathrooms:1
- Living area:2,400 sq. ft.
Heating and cooling
- Cooling:Central A/C
- Heating:Forced Air, Natural Gas
Structure and exterior
- Roof:Shingle
- Year built:1994
- Building area:2,400 sq. ft.
- Lot area:0.29 Acres
Schools
- High school:OXFORD AREA
- Middle school:PENN'S GROVE SCHOOL
- Elementary school:JORDAN BANK
Utilities
- Water:Public
- Sewer:Public Sewer
Finances and disclosures
- Price:$440,000
- Price per sq. ft.:$183.33
- Tax amount:$5,736 (2025)
New listings near 105 W Hillside Dr
 $549,900Pending4 beds 4 baths2,879 sq. ft.
$549,900Pending4 beds 4 baths2,879 sq. ft.313 Wickmere Street Lot 29- Braeburn, OXFORD, PA 19363
MLS# PACT2113588Listed by: BEILER-CAMPBELL REALTORS-OXFORD $598,000Pending3 beds 2 baths3,359 sq. ft.
$598,000Pending3 beds 2 baths3,359 sq. ft.498 Waterway Rd, OXFORD, PA 19363
MLS# PACT2113480Listed by: BEILER-CAMPBELL REALTORS-OXFORD $449,900Pending3 beds 3 baths1,744 sq. ft.
$449,900Pending3 beds 3 baths1,744 sq. ft.570 Greenwood Dr (hemlock) #lot 183, OXFORD, PA 19363
MLS# PACT2113378Listed by: BEILER-CAMPBELL REALTORS-OXFORD- New
 $429,900Active4 beds 3 baths2,074 sq. ft.
$429,900Active4 beds 3 baths2,074 sq. ft.115 W Hillside Dr, OXFORD, PA 19363
MLS# PACT2112544Listed by: BHHS FOX & ROACH-KENNETT SQ - New
 $525,000Active4 beds 3 baths1,890 sq. ft.
$525,000Active4 beds 3 baths1,890 sq. ft.119 Oaks Rd, OXFORD, PA 19363
MLS# PACT2112074Listed by: KELLER WILLIAMS ELITE - New
 $307,000Active3 beds 1 baths2,266 sq. ft.
$307,000Active3 beds 1 baths2,266 sq. ft.113 Pine St, OXFORD, PA 19363
MLS# PACT2113126Listed by: BEILER-CAMPBELL REALTORS-AVONDALE  $484,900Pending3 beds 3 baths1,877 sq. ft.
$484,900Pending3 beds 3 baths1,877 sq. ft.148 Evergreen Dr #lot 27 (balsam), OXFORD, PA 19363
MLS# PACT2113002Listed by: BEILER-CAMPBELL REALTORS-OXFORD $484,900Pending3 beds 3 baths1,877 sq. ft.
$484,900Pending3 beds 3 baths1,877 sq. ft.102 Greenwood Dr #lot 1 (balsam), OXFORD, PA 19363
MLS# PACT2113006Listed by: BEILER-CAMPBELL REALTORS-OXFORD $539,900Pending4 beds 4 baths2,879 sq. ft.
$539,900Pending4 beds 4 baths2,879 sq. ft.371 Wickmere St #lot3, OXFORD, PA 19363
MLS# PACT2112986Listed by: BEILER-CAMPBELL REALTORS-AVONDALE $425,000Active3 beds 3 baths1,912 sq. ft.
$425,000Active3 beds 3 baths1,912 sq. ft.114 Midland Dr, OXFORD, PA 19363
MLS# PACT2112948Listed by: ZOOM REALTY, LLC
