205 Hinson Drive Lot 86 (juniper) Qd, Oxford, PA 19363
Local realty services provided by:ERA OakCrest Realty, Inc.
205 Hinson Drive Lot 86 (juniper) Qd,Oxford, PA 19363
$529,900
- 3 Beds
- 2 Baths
- 1,463 sq. ft.
- Single family
- Pending
Upcoming open houses
- Wed, Feb 1812:00 pm - 05:00 pm
- Thu, Feb 1912:00 pm - 05:00 pm
- Fri, Feb 2012:00 pm - 05:00 pm
- Sat, Feb 2112:00 pm - 05:00 pm
Listed by: nestor reyes garcia, doug chase
Office: beiler-campbell realtors-oxford
MLS#:PACT2106222
Source:BRIGHTMLS
Price summary
- Price:$529,900
- Price per sq. ft.:$362.2
- Monthly HOA dues:$50
About this home
Open House every week Wed, Thurs, Fri, and Sat from 12-5.
Pine View Estates offers 6 floorplans to build. The lovely Juniper Model Home does not waste on living space but rather aims to bring value and convenience to a home so you have more time for the things you love most, this particular Juniper home will have a second floor finished, including loft area, hall bathroom and a 4th bedroom. Pine View Estates is a "sidewalk community" offering public water, sewer, and natural gas. This home has been completed and is Move in Ready, you can close as soon as 30 days. Contact the Listing Agent(s) for a private showing.
Contact an agent
Home facts
- Listing ID #:PACT2106222
- Added:187 day(s) ago
- Updated:February 16, 2026 at 11:47 PM
Rooms and interior
- Bedrooms:3
- Total bathrooms:2
- Full bathrooms:2
- Living area:1,463 sq. ft.
Heating and cooling
- Cooling:Central A/C
- Heating:Forced Air, Natural Gas
Structure and exterior
- Roof:Asphalt
- Building area:1,463 sq. ft.
- Lot area:0.19 Acres
Utilities
- Water:Public
- Sewer:Public Sewer
Finances and disclosures
- Price:$529,900
- Price per sq. ft.:$362.2
New listings near 205 Hinson Drive Lot 86 (juniper) Qd
- New
 $1,400,000Active4 beds 2 baths3,975 sq. ft.
$1,400,000Active4 beds 2 baths3,975 sq. ft.845 Waterway Rd, OXFORD, PA 19363
MLS# PACT2117674Listed by: BHHS FOX & ROACH-KENNETT SQ 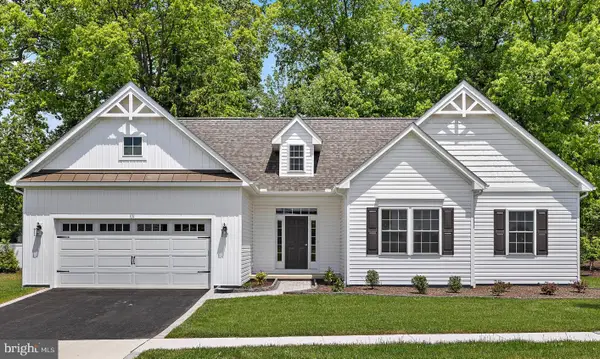 $494,900Pending3 beds 2 baths1,660 sq. ft.
$494,900Pending3 beds 2 baths1,660 sq. ft.263 Buckingham St., OXFORD, PA 19363
MLS# PACT2117346Listed by: BEILER-CAMPBELL REALTORS-OXFORD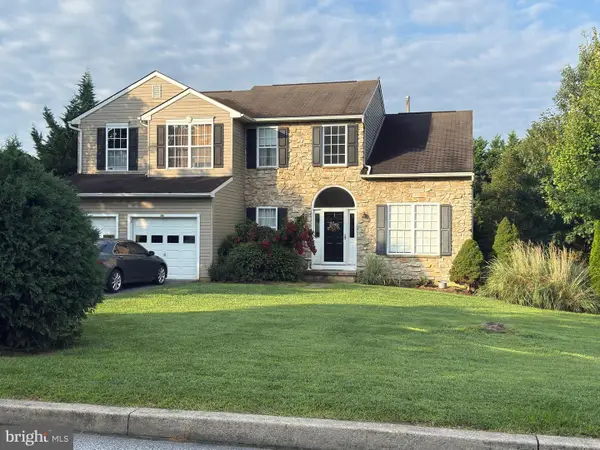 $465,000Pending4 beds 3 baths2,048 sq. ft.
$465,000Pending4 beds 3 baths2,048 sq. ft.190 Wedgewood Rd, OXFORD, PA 19363
MLS# PACT2117220Listed by: KELLER WILLIAMS REAL ESTATE -EXTON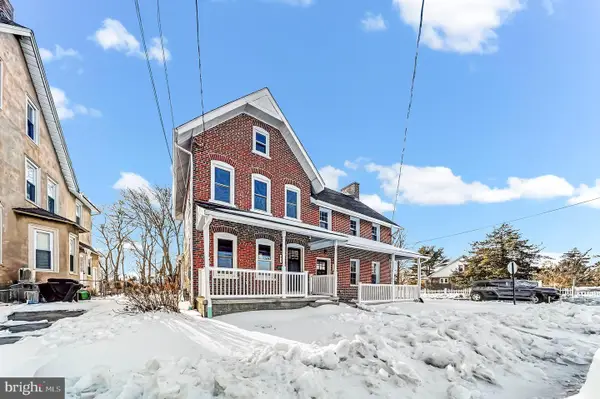 $379,900Active4 beds 2 baths1,291 sq. ft.
$379,900Active4 beds 2 baths1,291 sq. ft.234 S 5th St, OXFORD, PA 19363
MLS# PACT2117110Listed by: BEILER-CAMPBELL REALTORS-KENNETT SQUARE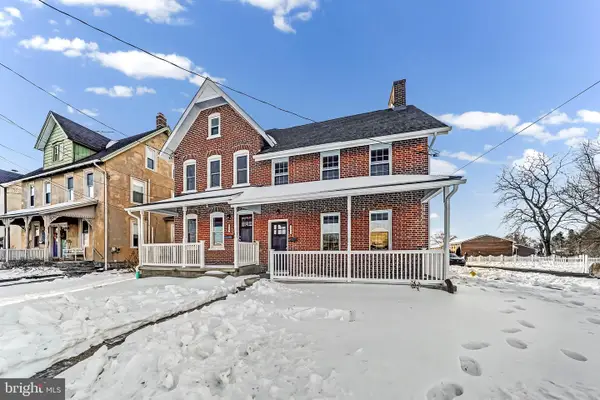 $369,900Active4 beds 2 baths1,397 sq. ft.
$369,900Active4 beds 2 baths1,397 sq. ft.232 S 5th St, OXFORD, PA 19363
MLS# PACT2117112Listed by: BEILER-CAMPBELL REALTORS-KENNETT SQUARE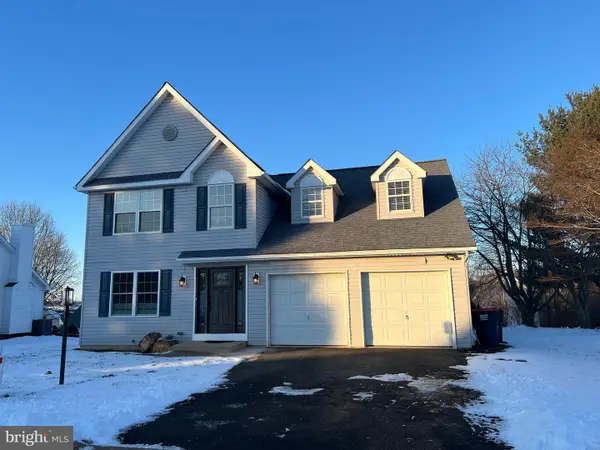 $440,000Pending3 beds 2 baths1,912 sq. ft.
$440,000Pending3 beds 2 baths1,912 sq. ft.113 Midland Dr, OXFORD, PA 19363
MLS# PACT2116318Listed by: RE/MAX EXCELLENCE - KENNETT SQUARE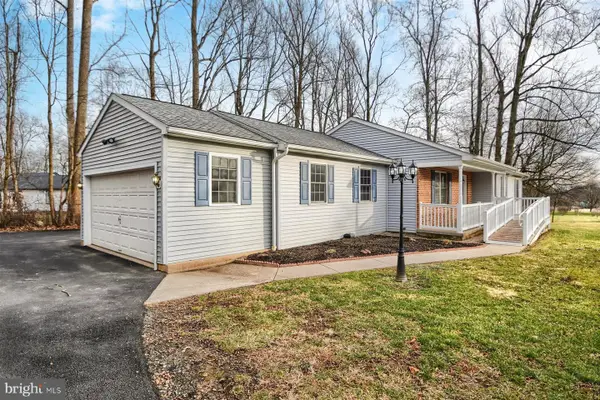 $379,900Pending3 beds 1 baths1,826 sq. ft.
$379,900Pending3 beds 1 baths1,826 sq. ft.401 Dalton Rd, OXFORD, PA 19363
MLS# PACT2115900Listed by: COLDWELL BANKER REALTY- Coming Soon
 $349,333Coming Soon3 beds 2 baths
$349,333Coming Soon3 beds 2 baths246 Waterway Rd, OXFORD, PA 19363
MLS# PACT2116006Listed by: WEICHERT, REALTORS - DIANA REALTY  $529,900Pending4 beds 3 baths2,974 sq. ft.
$529,900Pending4 beds 3 baths2,974 sq. ft.120 Schoolview Ln, OXFORD, PA 19363
MLS# PACT2115604Listed by: BHHS FOX & ROACH - HOCKESSIN $490,000Pending4 beds 3 baths1,820 sq. ft.
$490,000Pending4 beds 3 baths1,820 sq. ft.360 Yorklyn Rd, OXFORD, PA 19363
MLS# PACT2115888Listed by: EXP REALTY, LLC

