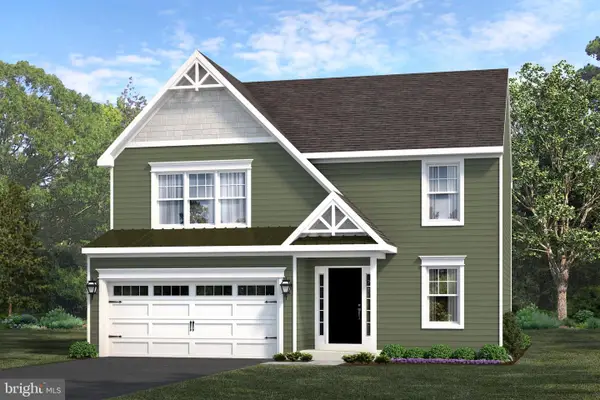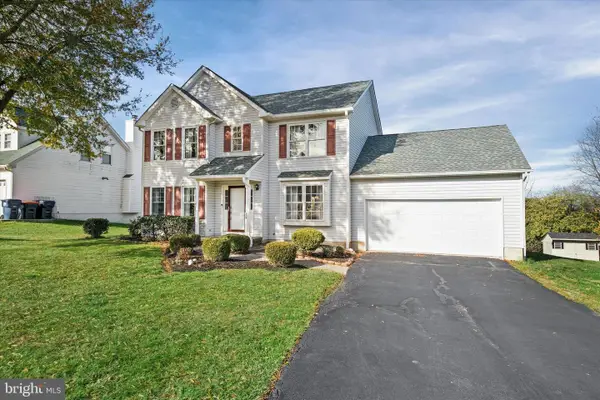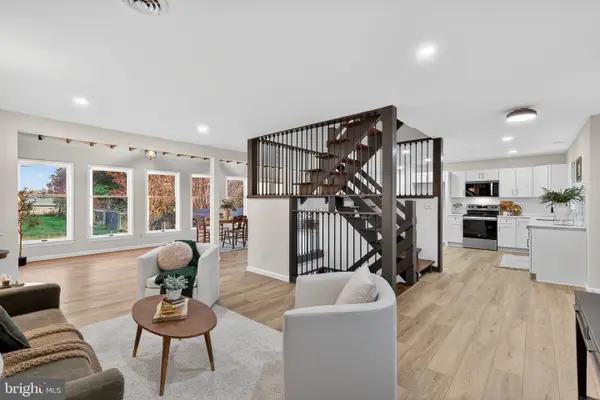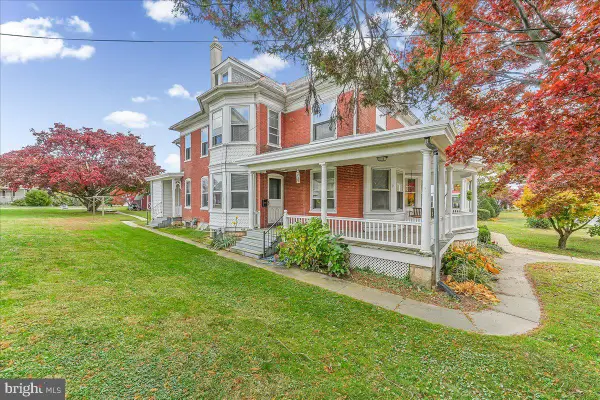223 Autumn Hill Dr, Oxford, PA 19363
Local realty services provided by:ERA Byrne Realty
223 Autumn Hill Dr,Oxford, PA 19363
$600,000
- 4 Beds
- 4 Baths
- 4,196 sq. ft.
- Single family
- Pending
Listed by: jodi l feather
Office: keller williams real estate -exton
MLS#:PACT2110362
Source:BRIGHTMLS
Price summary
- Price:$600,000
- Price per sq. ft.:$142.99
About this home
Welcome to 223 Autumn Hill Dr on a beautiful 1.3 acre lot in the much sought after community of Autumn Hills. The two story foyer welcomes you into this lovely home flanked by the formal living room and dining room featuring crown molding & hardwood floors. The spacious kitchen with granite countertops, stainless steel appliances, double ovens and cooktop is the perfect place to entertain guest. Walking out through the sliding doors onto the large deck you will be greeted by the luxurious inground pool. The two story family room featuring a gas fireplace is perfect to cozy up on those cold nights. To complete the main level there is a mudroom with first floor laundry and half bath convenient for guests. The second floor offers a primary suite complete with primary bathroom, walk in closest, tray ceiling and an oversized bedroom. There are three additional bedrooms and hall bath to complete this second floor. The walkout basement is finished with a full bath. Additional features include HVAC with upgraded air filter - 2025, Well Pump monitor - 2024, Tankless Water Heater - 2024, & High Pressure Switch in furnace - 2024. Please note the hot tub heater is not working. This home is convenient to major roadways.
Contact an agent
Home facts
- Year built:1999
- Listing ID #:PACT2110362
- Added:46 day(s) ago
- Updated:November 17, 2025 at 05:45 PM
Rooms and interior
- Bedrooms:4
- Total bathrooms:4
- Full bathrooms:3
- Half bathrooms:1
- Living area:4,196 sq. ft.
Heating and cooling
- Cooling:Central A/C
- Heating:Heat Pump - Gas BackUp, Propane - Leased
Structure and exterior
- Roof:Asphalt
- Year built:1999
- Building area:4,196 sq. ft.
- Lot area:1.3 Acres
Utilities
- Water:Well
- Sewer:On Site Septic
Finances and disclosures
- Price:$600,000
- Price per sq. ft.:$142.99
- Tax amount:$10,164 (2025)
New listings near 223 Autumn Hill Dr
 $549,900Pending4 beds 4 baths2,879 sq. ft.
$549,900Pending4 beds 4 baths2,879 sq. ft.313 Wickmere Street Lot 29- Braeburn, OXFORD, PA 19363
MLS# PACT2113588Listed by: BEILER-CAMPBELL REALTORS-OXFORD $598,000Pending3 beds 2 baths3,359 sq. ft.
$598,000Pending3 beds 2 baths3,359 sq. ft.498 Waterway Rd, OXFORD, PA 19363
MLS# PACT2113480Listed by: BEILER-CAMPBELL REALTORS-OXFORD $449,900Pending3 beds 3 baths1,744 sq. ft.
$449,900Pending3 beds 3 baths1,744 sq. ft.570 Greenwood Dr (hemlock) #lot 183, OXFORD, PA 19363
MLS# PACT2113378Listed by: BEILER-CAMPBELL REALTORS-OXFORD- New
 $429,900Active4 beds 3 baths2,074 sq. ft.
$429,900Active4 beds 3 baths2,074 sq. ft.115 W Hillside Dr, OXFORD, PA 19363
MLS# PACT2112544Listed by: BHHS FOX & ROACH-KENNETT SQ - New
 $525,000Active4 beds 3 baths1,890 sq. ft.
$525,000Active4 beds 3 baths1,890 sq. ft.119 Oaks Rd, OXFORD, PA 19363
MLS# PACT2112074Listed by: KELLER WILLIAMS ELITE - New
 $307,000Active3 beds 1 baths2,266 sq. ft.
$307,000Active3 beds 1 baths2,266 sq. ft.113 Pine St, OXFORD, PA 19363
MLS# PACT2113126Listed by: BEILER-CAMPBELL REALTORS-AVONDALE  $484,900Pending3 beds 3 baths1,877 sq. ft.
$484,900Pending3 beds 3 baths1,877 sq. ft.148 Evergreen Dr #lot 27 (balsam), OXFORD, PA 19363
MLS# PACT2113002Listed by: BEILER-CAMPBELL REALTORS-OXFORD $484,900Pending3 beds 3 baths1,877 sq. ft.
$484,900Pending3 beds 3 baths1,877 sq. ft.102 Greenwood Dr #lot 1 (balsam), OXFORD, PA 19363
MLS# PACT2113006Listed by: BEILER-CAMPBELL REALTORS-OXFORD $539,900Pending4 beds 4 baths2,879 sq. ft.
$539,900Pending4 beds 4 baths2,879 sq. ft.371 Wickmere St #lot3, OXFORD, PA 19363
MLS# PACT2112986Listed by: BEILER-CAMPBELL REALTORS-AVONDALE $425,000Active3 beds 3 baths1,912 sq. ft.
$425,000Active3 beds 3 baths1,912 sq. ft.114 Midland Dr, OXFORD, PA 19363
MLS# PACT2112948Listed by: ZOOM REALTY, LLC
