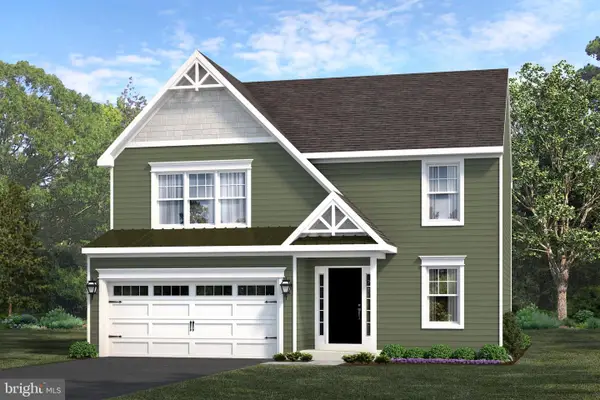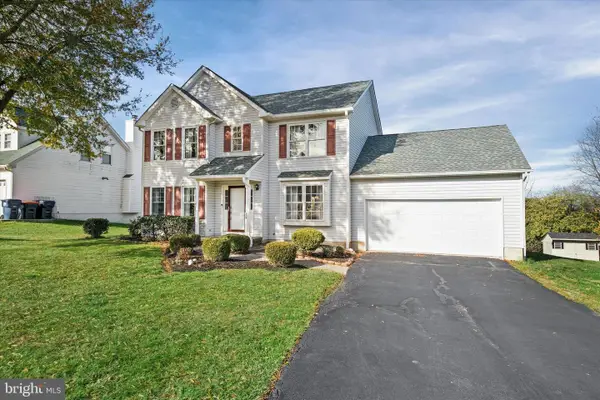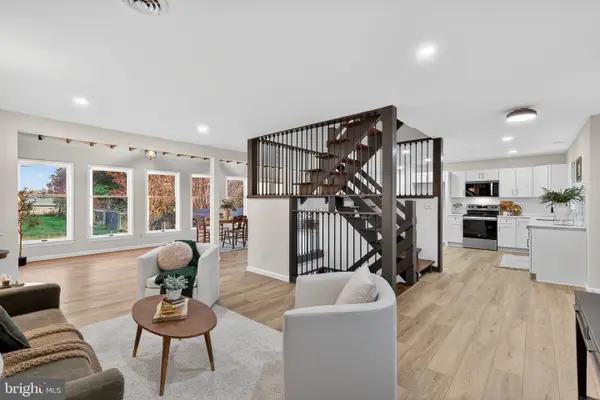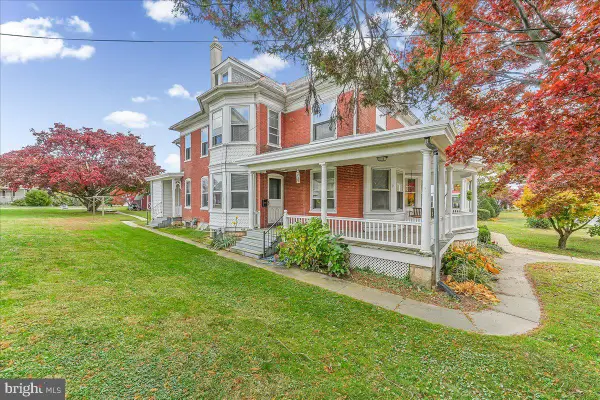409 N Brookside Dr, Oxford, PA 19363
Local realty services provided by:ERA Martin Associates
409 N Brookside Dr,Oxford, PA 19363
$499,900
- 4 Beds
- 3 Baths
- 3,004 sq. ft.
- Single family
- Pending
Listed by: patrick curran
Office: bhhs fox & roach-kennett sq
MLS#:PACT2105664
Source:BRIGHTMLS
Price summary
- Price:$499,900
- Price per sq. ft.:$166.41
- Monthly HOA dues:$19.17
About this home
Welcome to 406 North Brookside Drive, Oxford, PA — a beautifully maintained home in the sought-after Brookside community, within the Oxford Area School District.
This inviting residence offers a perfect blend of style, space, and functionality. Step into the dramatic two-story foyer with its open staircase and tiled floor, setting the tone for the thoughtfully designed interior. The formal living room with a double window and plush carpet, elegant formal dining room ideal for entertaining.
The heart of the home is the gorgeous, updated kitchen featuring 42” painted cabinetry with glass-front showcase doors, granite countertops, a center island, breakfast bar, stainless steel appliances, stylish range hood, recessed lighting, gas cooking, pantry, tile backsplash, and tile flooring. The kitchen opens into a sun-drenched morning room with sliding glass doors to the rear deck — perfect for indoor-outdoor living.
Adjacent to the kitchen is a spacious family room with a wall of windows and a gas fireplace framed in slate, an inviting spot to relax and gather.
A convenient first-floor full bath with tile completes the main level.
Upstairs, you’ll find a spacious owner’s suite with cathedral ceiling, h/h closets, and a luxurious tiled bath featuring a glass-enclosed shower, soaking tub, dual vanities, and a private water closet. Three additional generously sized bedrooms and a beautifully tiled hall bath round out the second floor.
The finished lower level offers a versatile recreation area ideal for a home gym, playroom, or office, plus ample storage space. Notable upgrades include a recently installed HVAC system and gas hot water heater.
Exterior highlights include a stone-accented front with low-maintenance vinyl siding, a recently replaced roof, nicely landscaped yard with mature plantings and stone beds, and a paved driveway leading to a two-car garage with an epoxy-coated floor.
Additional features include 9’ ceilings on the main level and a clean, move-in-ready condition throughout.
This home offers the perfect blend of comfort, style, and convenience — close to shopping, schools, and everything Oxford has to offer.
Contact an agent
Home facts
- Year built:2002
- Listing ID #:PACT2105664
- Added:100 day(s) ago
- Updated:November 16, 2025 at 08:28 AM
Rooms and interior
- Bedrooms:4
- Total bathrooms:3
- Full bathrooms:2
- Half bathrooms:1
- Living area:3,004 sq. ft.
Heating and cooling
- Cooling:Central A/C
- Heating:Forced Air, Natural Gas
Structure and exterior
- Roof:Pitched, Shingle
- Year built:2002
- Building area:3,004 sq. ft.
- Lot area:0.32 Acres
Schools
- High school:OXFORD AREA
Utilities
- Water:Public
- Sewer:Public Sewer
Finances and disclosures
- Price:$499,900
- Price per sq. ft.:$166.41
- Tax amount:$7,024 (2025)
New listings near 409 N Brookside Dr
 $549,900Pending4 beds 4 baths2,879 sq. ft.
$549,900Pending4 beds 4 baths2,879 sq. ft.313 Wickmere Street Lot 29- Braeburn, OXFORD, PA 19363
MLS# PACT2113588Listed by: BEILER-CAMPBELL REALTORS-OXFORD- New
 $598,000Active3 beds 2 baths3,359 sq. ft.
$598,000Active3 beds 2 baths3,359 sq. ft.498 Waterway Rd, OXFORD, PA 19363
MLS# PACT2113480Listed by: BEILER-CAMPBELL REALTORS-OXFORD  $449,900Pending3 beds 3 baths1,744 sq. ft.
$449,900Pending3 beds 3 baths1,744 sq. ft.570 Greenwood Dr (hemlock) #lot 183, OXFORD, PA 19363
MLS# PACT2113378Listed by: BEILER-CAMPBELL REALTORS-OXFORD- New
 $429,900Active4 beds 3 baths2,074 sq. ft.
$429,900Active4 beds 3 baths2,074 sq. ft.115 W Hillside Dr, OXFORD, PA 19363
MLS# PACT2112544Listed by: BHHS FOX & ROACH-KENNETT SQ - Coming Soon
 $525,000Coming Soon4 beds 3 baths
$525,000Coming Soon4 beds 3 baths119 Oaks Rd, OXFORD, PA 19363
MLS# PACT2112074Listed by: KELLER WILLIAMS ELITE - New
 $307,000Active3 beds 1 baths2,266 sq. ft.
$307,000Active3 beds 1 baths2,266 sq. ft.113 Pine St, OXFORD, PA 19363
MLS# PACT2113126Listed by: BEILER-CAMPBELL REALTORS-AVONDALE  $484,900Pending3 beds 3 baths1,877 sq. ft.
$484,900Pending3 beds 3 baths1,877 sq. ft.148 Evergreen Dr #lot 27 (balsam), OXFORD, PA 19363
MLS# PACT2113002Listed by: BEILER-CAMPBELL REALTORS-OXFORD $484,900Pending3 beds 3 baths1,877 sq. ft.
$484,900Pending3 beds 3 baths1,877 sq. ft.102 Greenwood Dr #lot 1 (balsam), OXFORD, PA 19363
MLS# PACT2113006Listed by: BEILER-CAMPBELL REALTORS-OXFORD $539,900Pending4 beds 4 baths2,879 sq. ft.
$539,900Pending4 beds 4 baths2,879 sq. ft.371 Wickmere St #lot3, OXFORD, PA 19363
MLS# PACT2112986Listed by: BEILER-CAMPBELL REALTORS-AVONDALE $425,000Active3 beds 3 baths1,912 sq. ft.
$425,000Active3 beds 3 baths1,912 sq. ft.114 Midland Dr, OXFORD, PA 19363
MLS# PACT2112948Listed by: ZOOM REALTY, LLC
