413 Radcliffe Ct, Oxford, PA 19363
Local realty services provided by:ERA Valley Realty
413 Radcliffe Ct,Oxford, PA 19363
$599,000
- 4 Beds
- 4 Baths
- 2,876 sq. ft.
- Single family
- Active
Listed by: christina l reid
Office: re/max town & country
MLS#:PACT2110024
Source:BRIGHTMLS
Price summary
- Price:$599,000
- Price per sq. ft.:$208.28
- Monthly HOA dues:$22.92
About this home
Experience modern luxury in this nearly new 3-4 bedroom, 3.5-bath home, boasting expansive living spaces across three levels on a fenced lot. The first floor, with its beautiful flooring, welcomes you with a stunning kitchen at its heart—featuring herringbone pattern backsplash, sleek quartz counters, a massive island, gas cooking, 42-inch cabinetry, and a generous pantry in the off-kitchen mud room plus an adjacent closet for effortless organization. Adjacent to the kitchen, a sunlit breakfast area offers seamless indoor-outdoor flow via a French door to the fenced backyard. Flowing from the kitchen, the inviting family room showcases a stylish shiplap accent wall highlighting a sleek electric fireplace. To the left of the foyer is the formal living room, which doubles as a sophisticated dining space, while a dedicated office provides for quiet productivity. Step into the oversized garage, thoughtfully extended 6 feet deeper and 3 feet wider, for ample storage and parking—complete with an additional electric panel ready for a future hot tub addition.
Upstairs, the primary suite is a serene escape with a tray-ceilinged bedroom, expansive walk-in closet, and a spa-worthy bath adorned in herringbone-tiled flooring. The bath features a shower wall-pocket also clad in herringbone tile, a double-bowl vanity, and a freestanding tub. Two additional bedrooms share a convenient Jack-and-Jill bath, ensuring family harmony. The finished basement expands your options with a large second family room and a versatile bonus room—currently a fourth bedroom with window egress—perfect for guests, a gym, or media space. Thoughtfully designed with energy-efficient features like the 2022 HVAC system, tankless water heater, this home blends style and functionality. Proximity to schools, trails, and downtown perks make it irresistible—fresher build beauty without the wait!
Contact an agent
Home facts
- Year built:2022
- Listing ID #:PACT2110024
- Added:92 day(s) ago
- Updated:January 02, 2026 at 03:05 PM
Rooms and interior
- Bedrooms:4
- Total bathrooms:4
- Full bathrooms:3
- Half bathrooms:1
- Living area:2,876 sq. ft.
Heating and cooling
- Cooling:Central A/C
- Heating:Forced Air, Natural Gas
Structure and exterior
- Roof:Pitched, Shingle
- Year built:2022
- Building area:2,876 sq. ft.
- Lot area:0.2 Acres
Schools
- High school:OXFORD AREA
Utilities
- Water:Public
- Sewer:Public Sewer
Finances and disclosures
- Price:$599,000
- Price per sq. ft.:$208.28
- Tax amount:$10,956 (2025)
New listings near 413 Radcliffe Ct
- New
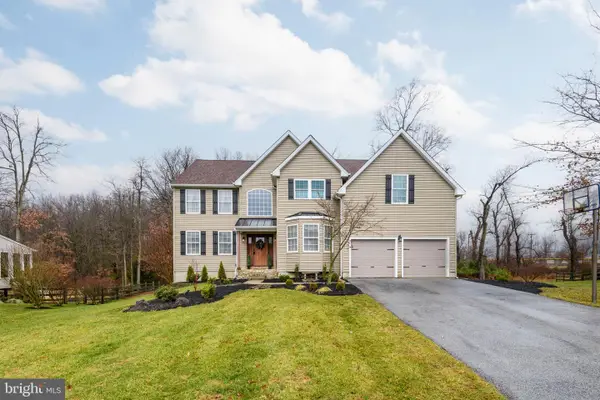 $575,000Active4 beds 3 baths4,778 sq. ft.
$575,000Active4 beds 3 baths4,778 sq. ft.720 Slate Hill Dr, OXFORD, PA 19363
MLS# PACT2115058Listed by: BHHS FOX & ROACH-KENNETT SQ - New
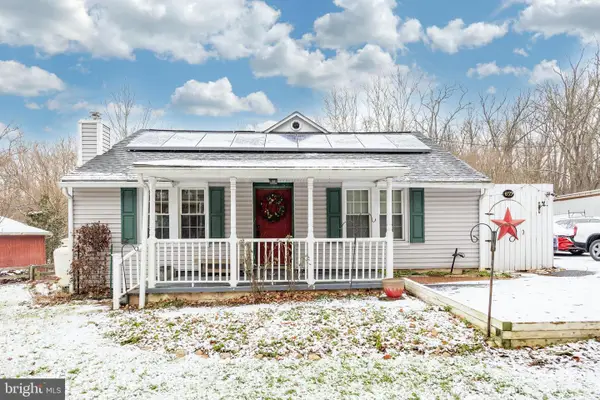 $270,000Active3 beds 2 baths1,155 sq. ft.
$270,000Active3 beds 2 baths1,155 sq. ft.655 Lancaster Pike, OXFORD, PA 19363
MLS# PACT2115130Listed by: BHHS FOX & ROACH-CHADDS FORD - New
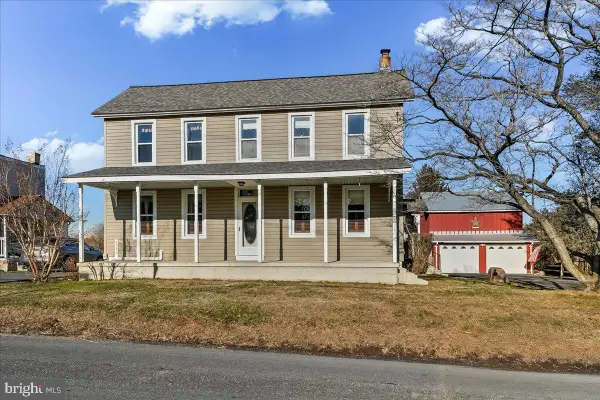 $350,000Active5 beds 2 baths1,844 sq. ft.
$350,000Active5 beds 2 baths1,844 sq. ft.2723 Lewisville Rd, OXFORD, PA 19363
MLS# PACT2115170Listed by: BEILER-CAMPBELL REALTORS-OXFORD 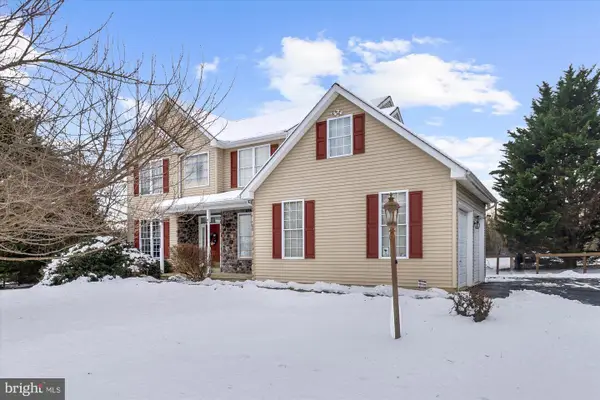 $580,000Active4 beds 4 baths3,812 sq. ft.
$580,000Active4 beds 4 baths3,812 sq. ft.5 Peacedale Ct, OXFORD, PA 19363
MLS# PACT2114724Listed by: VRA REALTY- Open Fri, 12 to 5pm
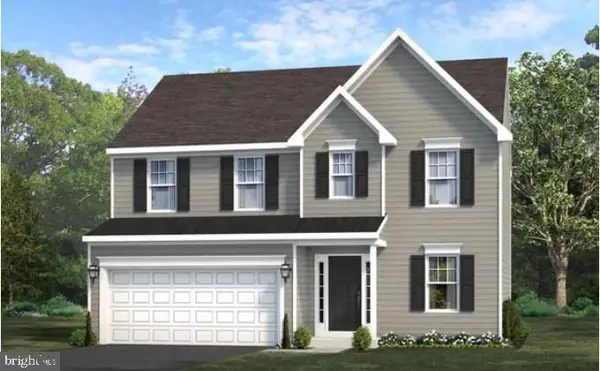 $553,695Active3 beds 3 baths2,055 sq. ft.
$553,695Active3 beds 3 baths2,055 sq. ft.310 Wickmere St, OXFORD, PA 19363
MLS# PACT2114632Listed by: BEILER-CAMPBELL REALTORS-AVONDALE  $529,900Pending4 beds 2 baths2,478 sq. ft.
$529,900Pending4 beds 2 baths2,478 sq. ft.373 Wickmere Street #b - Cortland, OXFORD, PA 19363
MLS# PACT2114644Listed by: BEILER-CAMPBELL REALTORS-OXFORD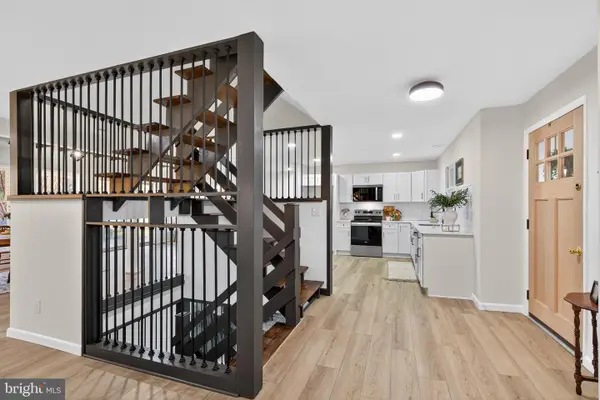 $515,000Active4 beds 3 baths1,890 sq. ft.
$515,000Active4 beds 3 baths1,890 sq. ft.119 Oaks Rd, OXFORD, PA 19363
MLS# PACT2114626Listed by: KELLER WILLIAMS ELITE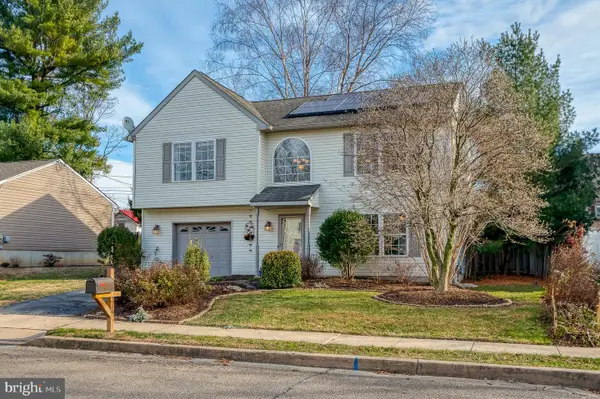 $375,000Pending3 beds 2 baths1,898 sq. ft.
$375,000Pending3 beds 2 baths1,898 sq. ft.219 Delaware Ave, OXFORD, PA 19363
MLS# PACT2114442Listed by: AMERICAN PREMIER REALTY, LLC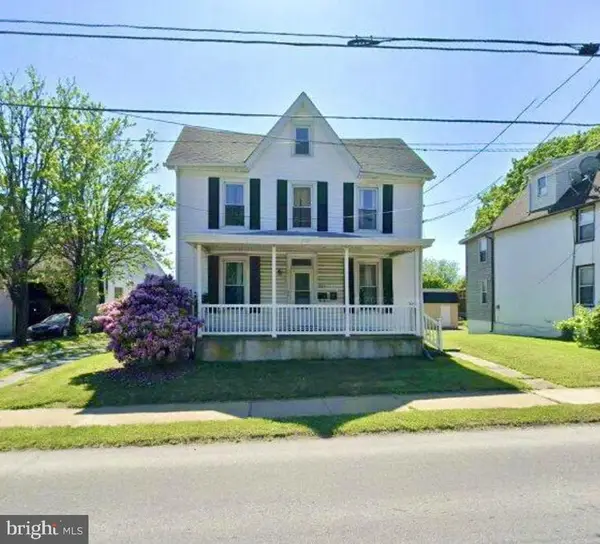 $324,900Pending4 beds -- baths1,960 sq. ft.
$324,900Pending4 beds -- baths1,960 sq. ft.261 S 3rd St, OXFORD, PA 19363
MLS# PACT2114142Listed by: BEILER-CAMPBELL REALTORS-OXFORD $475,000Pending4 beds 3 baths2,650 sq. ft.
$475,000Pending4 beds 3 baths2,650 sq. ft.833 Slate Hill Dr, OXFORD, PA 19363
MLS# PACT2113652Listed by: BEILER-CAMPBELL REALTORS-AVONDALE
