44 Morningmist Ln, Oxford, PA 19363
Local realty services provided by:ERA Central Realty Group
44 Morningmist Ln,Oxford, PA 19363
$550,000
- 3 Beds
- 3 Baths
- 3,148 sq. ft.
- Single family
- Pending
Listed by: charles f hammond sr.
Office: realty one group restore
MLS#:PACT2111016
Source:BRIGHTMLS
Price summary
- Price:$550,000
- Price per sq. ft.:$174.71
About this home
Welcome home to 44 Morningmist Lane, this home is move in ready and has been kept meticulously by the current owners. Home features a open concept, large 2 story gathering room, gourmet kitchen with island and slider going to rear deck, Relax on your private deck with bar, Hot Tub, and space to grill, over looking your manicured fenced in rear lawn. Family room has that cozy feeling with VP Flooring , ceiling fan, 1/2 bath, and a gas fireplace . First floor laundry with wash basin. Upstairs the primary bedroom is big enough to play baseball in, 2 walk in closets, ceiling fan, bath with tiled shower and double vanity. Two other generous sized bedrooms with large closets and a hall bath. Basement is partially finished , great place for rec room and still has plenty of room for storage. Lets go outside. Home features a 2 car attached garage with charging station and access to mud/laundry room. 3 car detached garage, great for car enthusiast, ,work shop, home business, ck w/ twp, every man/ladies cave for sure, drywalled, insulated, car lift, (seller will take car lift if Buyer does not want it), high ceilings ceiling fan, with heat and AC, I'm moving in. All this on a 1 acre lot. Upgrades include newer carpet, windows, paint, and HVAC. Don't let this Gem pass you by.
Contact an agent
Home facts
- Year built:1996
- Listing ID #:PACT2111016
- Added:82 day(s) ago
- Updated:January 01, 2026 at 08:58 AM
Rooms and interior
- Bedrooms:3
- Total bathrooms:3
- Full bathrooms:2
- Half bathrooms:1
- Living area:3,148 sq. ft.
Heating and cooling
- Cooling:Central A/C, Ductless/Mini-Split
- Heating:Forced Air, Propane - Owned
Structure and exterior
- Roof:Pitched, Shingle
- Year built:1996
- Building area:3,148 sq. ft.
- Lot area:1 Acres
Utilities
- Water:Well
- Sewer:On Site Septic
Finances and disclosures
- Price:$550,000
- Price per sq. ft.:$174.71
- Tax amount:$7,498 (2025)
New listings near 44 Morningmist Ln
- New
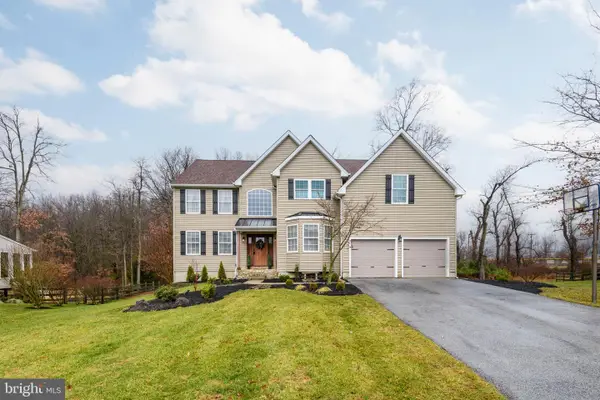 $575,000Active4 beds 3 baths4,778 sq. ft.
$575,000Active4 beds 3 baths4,778 sq. ft.720 Slate Hill Dr, OXFORD, PA 19363
MLS# PACT2115058Listed by: BHHS FOX & ROACH-KENNETT SQ - Coming Soon
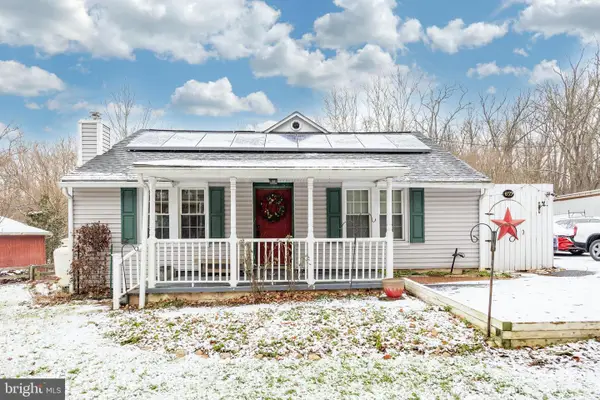 $270,000Coming Soon3 beds 2 baths
$270,000Coming Soon3 beds 2 baths655 Lancaster Pike, OXFORD, PA 19363
MLS# PACT2115130Listed by: BHHS FOX & ROACH-CHADDS FORD - New
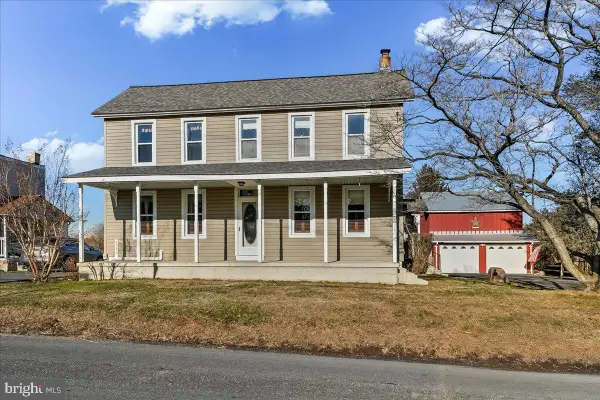 $350,000Active5 beds 2 baths1,844 sq. ft.
$350,000Active5 beds 2 baths1,844 sq. ft.2723 Lewisville Rd, OXFORD, PA 19363
MLS# PACT2115170Listed by: BEILER-CAMPBELL REALTORS-OXFORD 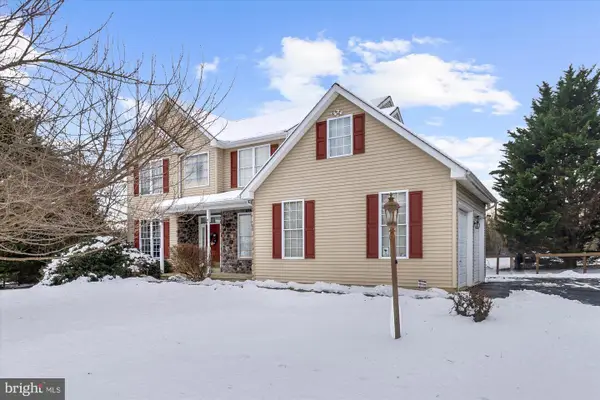 $580,000Active4 beds 4 baths3,812 sq. ft.
$580,000Active4 beds 4 baths3,812 sq. ft.5 Peacedale Ct, OXFORD, PA 19363
MLS# PACT2114724Listed by: VRA REALTY- Open Fri, 12 to 5pm
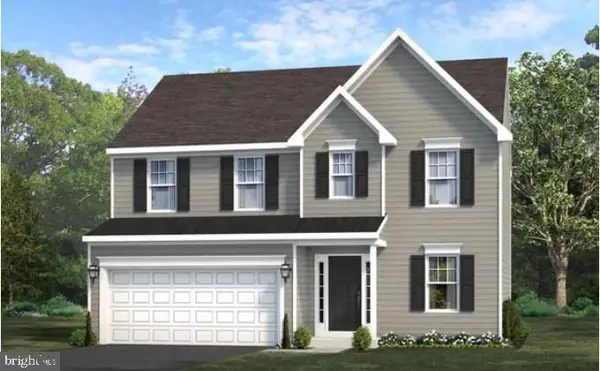 $553,695Active3 beds 3 baths2,055 sq. ft.
$553,695Active3 beds 3 baths2,055 sq. ft.310 Wickmere St, OXFORD, PA 19363
MLS# PACT2114632Listed by: BEILER-CAMPBELL REALTORS-AVONDALE  $529,900Pending4 beds 2 baths2,478 sq. ft.
$529,900Pending4 beds 2 baths2,478 sq. ft.373 Wickmere Street #b - Cortland, OXFORD, PA 19363
MLS# PACT2114644Listed by: BEILER-CAMPBELL REALTORS-OXFORD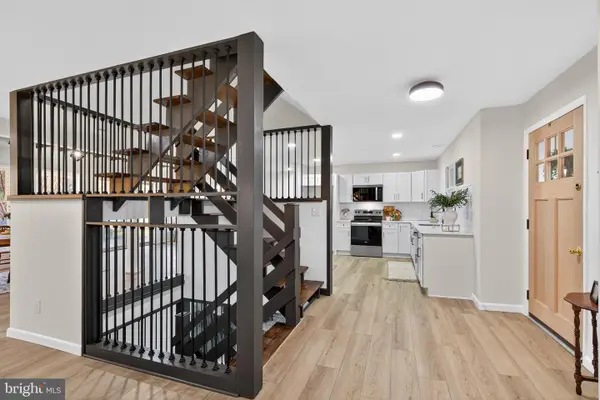 $515,000Active4 beds 3 baths1,890 sq. ft.
$515,000Active4 beds 3 baths1,890 sq. ft.119 Oaks Rd, OXFORD, PA 19363
MLS# PACT2114626Listed by: KELLER WILLIAMS ELITE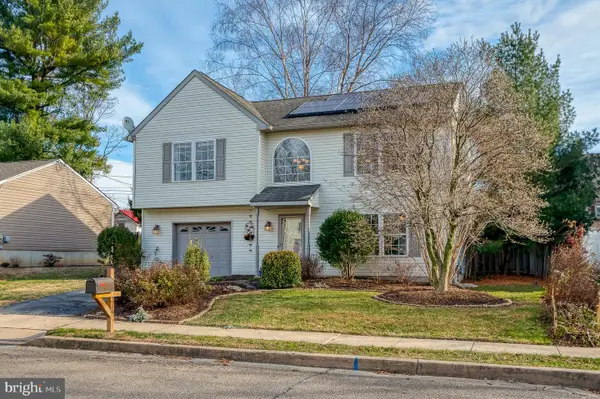 $375,000Pending3 beds 2 baths1,898 sq. ft.
$375,000Pending3 beds 2 baths1,898 sq. ft.219 Delaware Ave, OXFORD, PA 19363
MLS# PACT2114442Listed by: AMERICAN PREMIER REALTY, LLC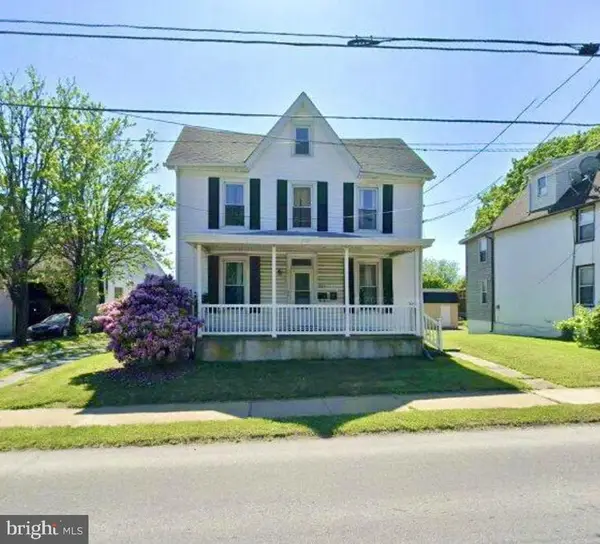 $324,900Pending4 beds -- baths1,960 sq. ft.
$324,900Pending4 beds -- baths1,960 sq. ft.261 S 3rd St, OXFORD, PA 19363
MLS# PACT2114142Listed by: BEILER-CAMPBELL REALTORS-OXFORD $475,000Pending4 beds 3 baths2,650 sq. ft.
$475,000Pending4 beds 3 baths2,650 sq. ft.833 Slate Hill Dr, OXFORD, PA 19363
MLS# PACT2113652Listed by: BEILER-CAMPBELL REALTORS-AVONDALE
