117 Willow Drive, Palmer Township, PA 18045
Local realty services provided by:ERA One Source Realty
117 Willow Drive,Palmer Twp, PA 18045
$424,900
- 4 Beds
- 3 Baths
- 2,352 sq. ft.
- Townhouse
- Active
Upcoming open houses
- Sat, Jan 0301:00 pm - 03:00 pm
Listed by: kristin nelson-peck, michael c. tuskes
Office: tuskes realty
MLS#:768318
Source:PA_LVAR
Price summary
- Price:$424,900
- Price per sq. ft.:$180.65
- Monthly HOA dues:$175
About this home
Welcome home to this spacious end-unit townhome in the sought-after community of Mill Race. This rare four bedroom layout stands out giving you the extra space you’ve been looking for. On the main level, you’ll find a huge family room and a cozy gas fireplace which is the perfect spot for relaxing or entertaining. The light-filled eat-in kitchen features a generous breakfast nook that opens to a Trex deck, where you can enjoy sweeping views in all directions. With no homes behind you and open space at the rear, you’ll love the added sense of privacy and tranquility. Upstairs, the primary bedroom is a true retreat with a huge walk-in closet and adjacent primary bathroom with a walk-in shower and large soaking tub. The additional bedrooms offer great flexibility for family, guests, a home office, or hobby space. A full walkout basement provides excellent storage now and incredible potential for future finished living space - think rec room, gym, or media room. Rounding out this home is a two-car garage and a location on an extremely quiet street, yet still close to everything you need.
Contact an agent
Home facts
- Year built:2004
- Listing ID #:768318
- Added:41 day(s) ago
- Updated:December 31, 2025 at 01:38 AM
Rooms and interior
- Bedrooms:4
- Total bathrooms:3
- Full bathrooms:2
- Half bathrooms:1
- Living area:2,352 sq. ft.
Heating and cooling
- Cooling:Central Air
- Heating:Gas
Structure and exterior
- Roof:Asphalt, Fiberglass
- Year built:2004
- Building area:2,352 sq. ft.
- Lot area:0.1 Acres
Utilities
- Water:Public
- Sewer:Public Sewer
Finances and disclosures
- Price:$424,900
- Price per sq. ft.:$180.65
- Tax amount:$7,487
New listings near 117 Willow Drive
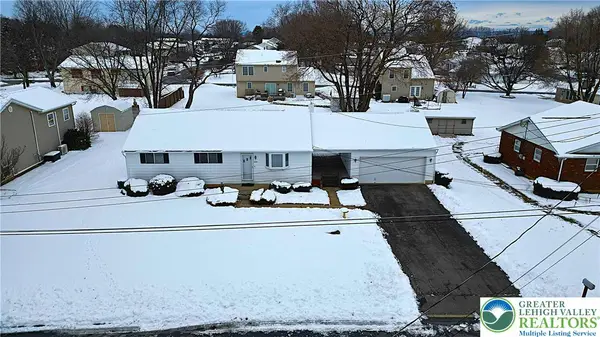 $334,900Active3 beds 1 baths1,499 sq. ft.
$334,900Active3 beds 1 baths1,499 sq. ft.3305 Glen Avenue, Palmer Twp, PA 18045
MLS# 769501Listed by: AMANTEA REAL ESTATE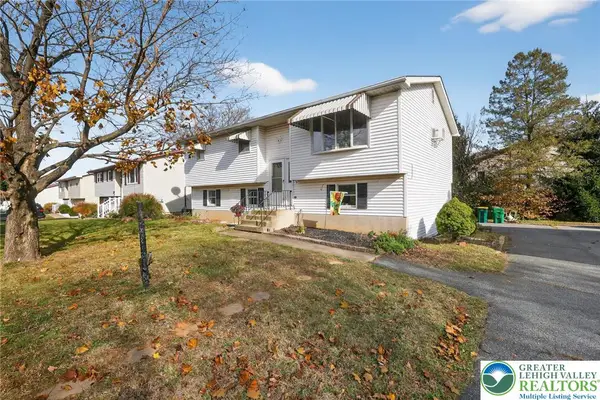 $399,000Active4 beds 3 baths2,469 sq. ft.
$399,000Active4 beds 3 baths2,469 sq. ft.443 S Nulton Avenue, Palmer Twp, PA 18045
MLS# 769211Listed by: WEICHERT CO REALTORS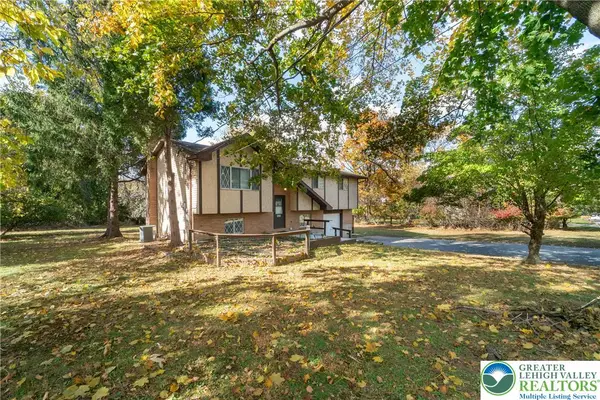 $649,645Active4 beds 2 baths1,883 sq. ft.
$649,645Active4 beds 2 baths1,883 sq. ft.1226 Stones Crossing Road, Palmer Twp, PA 18045
MLS# 769141Listed by: IRONVALLEY RE OF LEHIGH VALLEY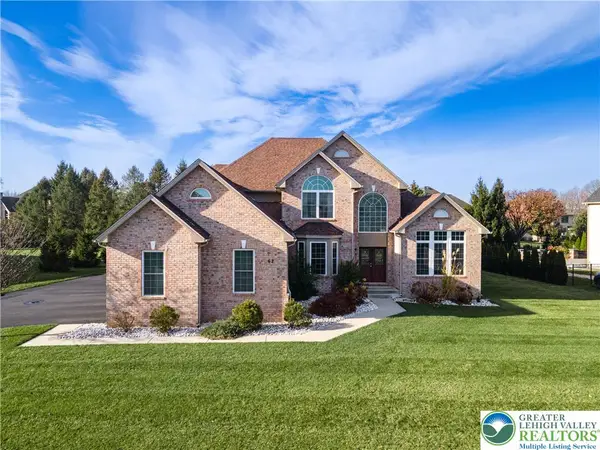 $885,000Active4 beds 5 baths5,365 sq. ft.
$885,000Active4 beds 5 baths5,365 sq. ft.62 Surrey Drive, Palmer Twp, PA 18045
MLS# 768843Listed by: KELLER WILLIAMS NORTHAMPTON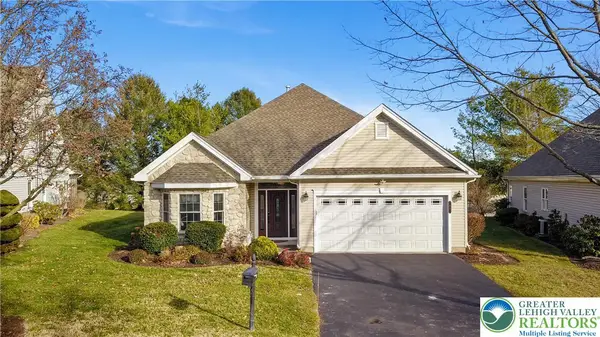 $500,000Active2 beds 2 baths2,232 sq. ft.
$500,000Active2 beds 2 baths2,232 sq. ft.60 Glenmoor Circle N, Palmer Twp, PA 18045
MLS# 768787Listed by: KELLER WILLIAMS NORTHAMPTON $519,000Active4 beds 3 baths3,224 sq. ft.
$519,000Active4 beds 3 baths3,224 sq. ft.17 Stonecreek Court, Palmer Twp, PA 18045
MLS# 768816Listed by: COLDWELL BANKER RESIDENTIAL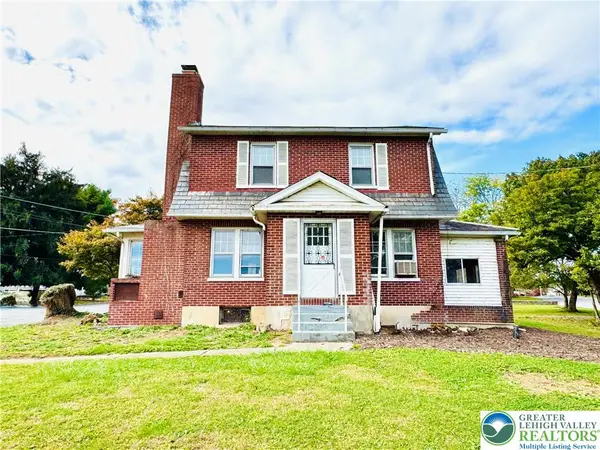 $329,900Active3 beds 2 baths1,737 sq. ft.
$329,900Active3 beds 2 baths1,737 sq. ft.2619 Broad Street, Palmer Twp, PA 18045
MLS# 768714Listed by: KELLER WILLIAMS NORTHAMPTON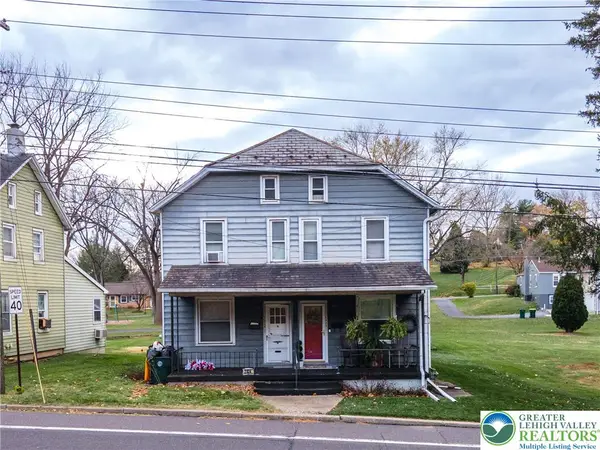 $215,000Active3 beds 1 baths1,080 sq. ft.
$215,000Active3 beds 1 baths1,080 sq. ft.2824 Nazareth Road, Palmer Twp, PA 18045
MLS# 767949Listed by: KELLER WILLIAMS NORTHAMPTON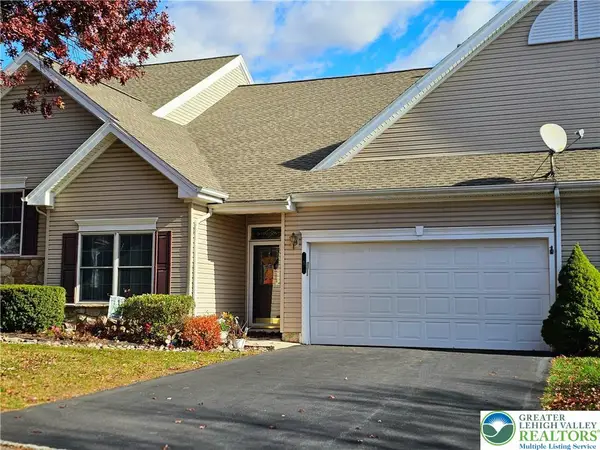 $349,900Active2 beds 2 baths1,666 sq. ft.
$349,900Active2 beds 2 baths1,666 sq. ft.5 Canterbury Lane, Palmer Twp, PA 18045
MLS# 768211Listed by: COLDWELL BANKER HERITAGE R E
