50 Edinburgh Drive, Palmer Township, PA 18045
Local realty services provided by:ERA One Source Realty
50 Edinburgh Drive,Palmer Twp, PA 18045
$529,900
- 3 Beds
- 4 Baths
- 2,778 sq. ft.
- Single family
- Active
Listed by:richard p. norton
Office:coldwell banker hearthside
MLS#:765215
Source:PA_LVAR
Price summary
- Price:$529,900
- Price per sq. ft.:$190.75
- Monthly HOA dues:$455
About this home
The Highlands at Glenmoor are one of the Lehigh Valley's premier 55 and over communities. Offering a carefree lifestyle to make your time your own or the use of the Clubhouse facilities which includes a fitness center, pool and more. Glenmoor is the place to call home. Above all else the home at 50 Edinburgh Drive sits on a premier lot, tree lined in the back and the most spacious floor plan in the community. And SPACIOUS is the key word for this handsome home which allows easy movement and open concept throughout the first floor. The Primary bedroom and en-suite bathroom with walk in closets is conveniently located on the first floor. A second bedroom with an en-suite bathroom is also nicely located on the first floor for a guest or family. The heartbeat of every home is the kitchen. Here at 50 Edinburgh Drive there is no exception. Maple cabinets with glass doors, large pantry and a wrap around counter with additional seating make this kitchen a dream to use. Last but not least on the first floor is a large family room and a sunroom which opens onto an oversized patio. The second floor adds another bedroom and full bathroom, family room and a storage area for the grandkids who stop by. However the real gem of this property just might be its flexibility to mix and change the use of the rooms for each person's specific needs. DON'T WAIT, SCHEDULE NOW AND COME SEE 50 Edinburgh Drive today.
Contact an agent
Home facts
- Year built:2006
- Listing ID #:765215
- Added:1 day(s) ago
- Updated:September 26, 2025 at 01:10 PM
Rooms and interior
- Bedrooms:3
- Total bathrooms:4
- Full bathrooms:3
- Half bathrooms:1
- Living area:2,778 sq. ft.
Heating and cooling
- Cooling:Ceiling Fans, Central Air
- Heating:Forced Air, Gas
Structure and exterior
- Roof:Asphalt, Fiberglass
- Year built:2006
- Building area:2,778 sq. ft.
Utilities
- Water:Public
- Sewer:Public Sewer
Finances and disclosures
- Price:$529,900
- Price per sq. ft.:$190.75
- Tax amount:$9,967
New listings near 50 Edinburgh Drive
- Open Sat, 2:30 to 4pmNew
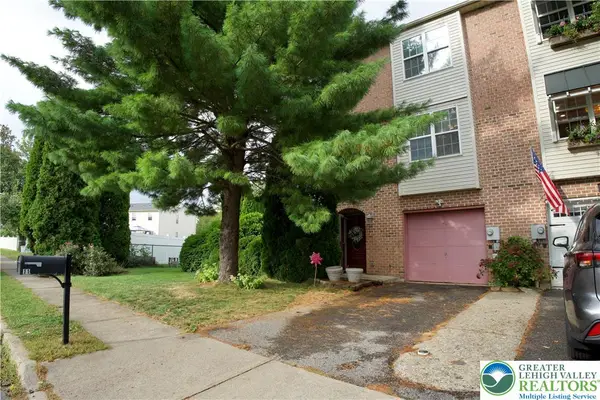 $339,000Active3 beds 4 baths1,776 sq. ft.
$339,000Active3 beds 4 baths1,776 sq. ft.11 Corriere Road, Palmer Twp, PA 18045
MLS# 765350Listed by: LAUDONE & ASSOCIATES, INC - New
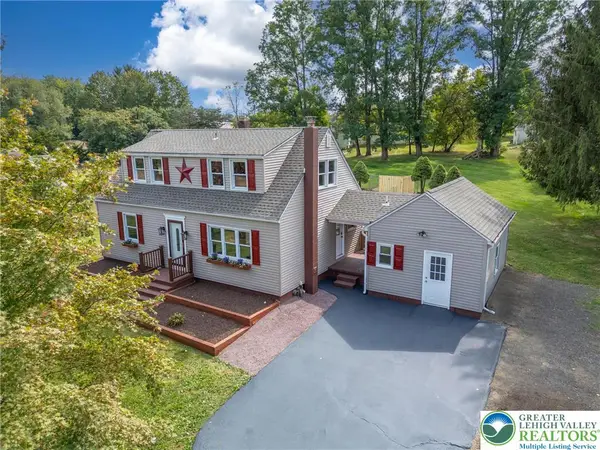 $409,901Active4 beds 3 baths2,042 sq. ft.
$409,901Active4 beds 3 baths2,042 sq. ft.2217 Stocker Mill Road, Palmer Twp, PA 18045
MLS# 765325Listed by: IRONVALLEY RE OF LEHIGH VALLEY - New
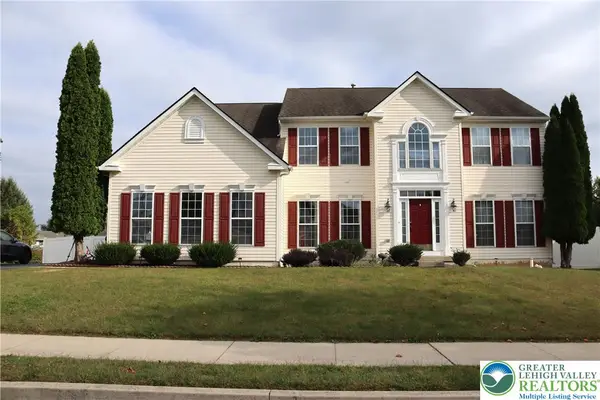 $689,000Active4 beds 4 baths4,640 sq. ft.
$689,000Active4 beds 4 baths4,640 sq. ft.138 Lower Way Road, Palmer Twp, PA 18045
MLS# 765188Listed by: HEART AND HOME REALTY LLC - New
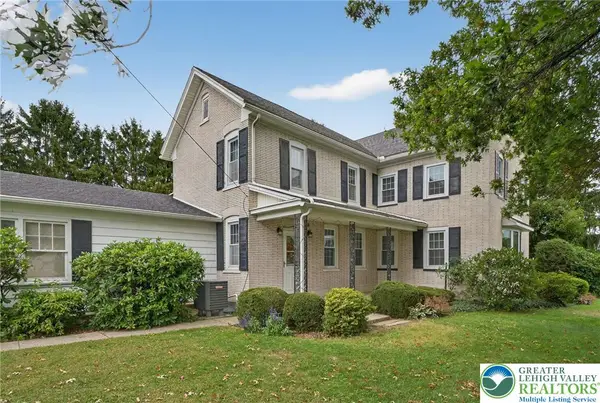 $430,000Active3 beds 3 baths3,059 sq. ft.
$430,000Active3 beds 3 baths3,059 sq. ft.1334 Tatamy Road, Palmer Twp, PA 18045
MLS# 764678Listed by: REAL OF PENNSYLVANIA - New
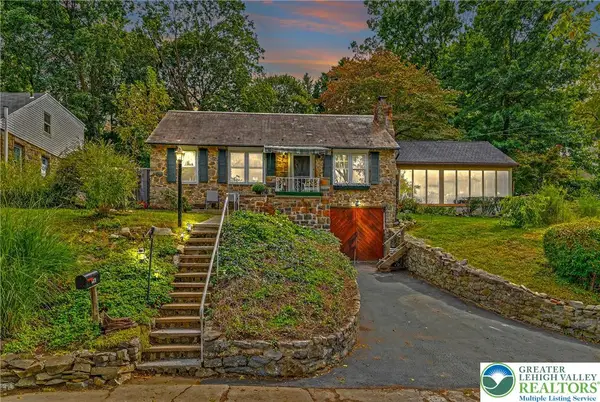 $289,900Active2 beds 1 baths1,321 sq. ft.
$289,900Active2 beds 1 baths1,321 sq. ft.2206 Park Avenue, Palmer Twp, PA 18045
MLS# 764993Listed by: COLDWELL BANKER HEARTHSIDE - Open Sat, 1 to 3pmNew
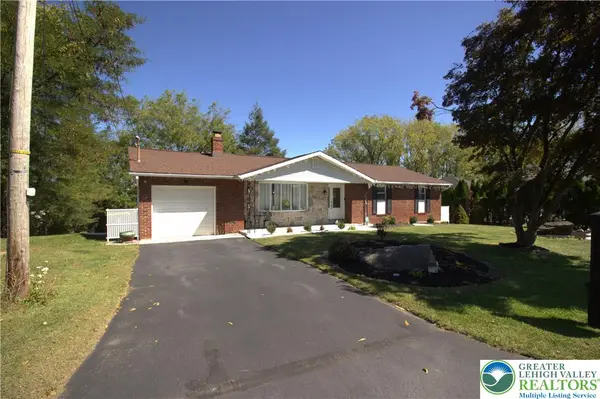 $439,900Active4 beds 3 baths2,700 sq. ft.
$439,900Active4 beds 3 baths2,700 sq. ft.604 Berks Street, Palmer Twp, PA 18045
MLS# 764951Listed by: MIKLAS REALTY - New
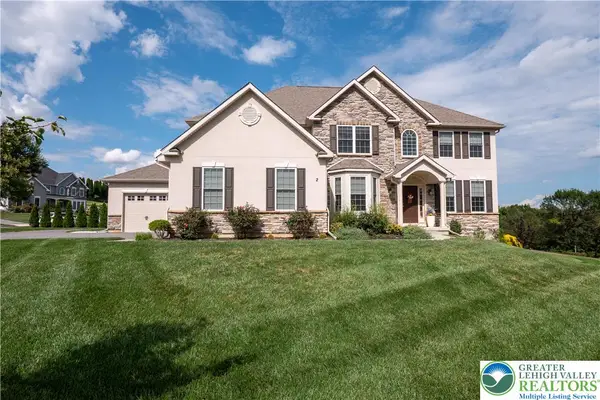 $799,900Active4 beds 4 baths3,243 sq. ft.
$799,900Active4 beds 4 baths3,243 sq. ft.2 Creek View Court, Palmer Twp, PA 18045
MLS# 764334Listed by: BHHS FOX & ROACH CENTER VALLEY 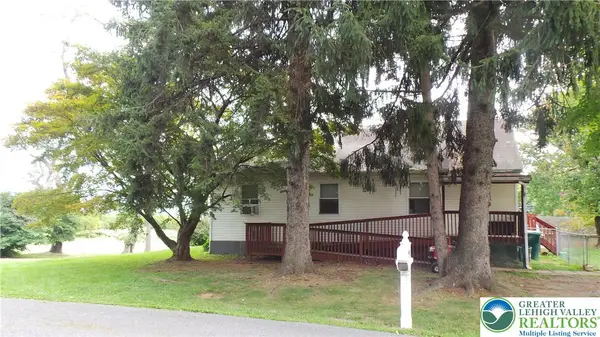 $345,000Active3 beds 2 baths2,072 sq. ft.
$345,000Active3 beds 2 baths2,072 sq. ft.301 S Watson Street, Palmer Twp, PA 18045
MLS# 763691Listed by: RE/MAX UNLIMITED REAL ESTATE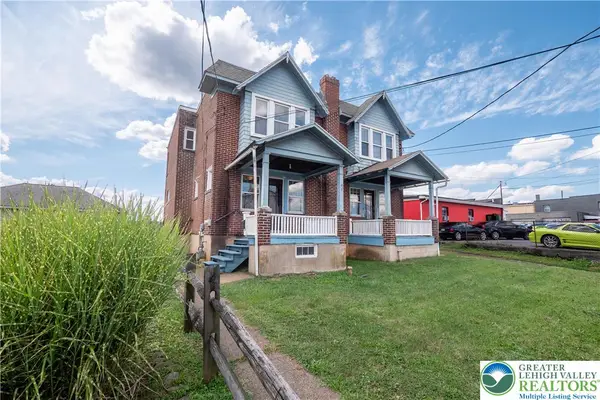 $499,999Active6 beds 2 baths2,507 sq. ft.
$499,999Active6 beds 2 baths2,507 sq. ft.1049 & 1051 S 25th Street, Palmer Twp, PA 18045
MLS# 759228Listed by: COLDWELL BANKER HERITAGE R E
