95 Timber Trail #47, Palmer Township, PA 18045
Local realty services provided by:ERA One Source Realty
95 Timber Trail #47,Palmer Twp, PA 18045
$519,900
- 3 Beds
- 3 Baths
- 2,033 sq. ft.
- Townhouse
- Active
Listed by: nicolise barr, michael c. tuskes
Office: tuskes realty
MLS#:766995
Source:PA_LVAR
Price summary
- Price:$519,900
- Price per sq. ft.:$255.73
About this home
Move in Ready - Welcome to the Grayson, a perfect home for those seeking ample living space, modern amenities, and comfortable living. With its open concept design and 2-story Great Room, this spacious floor plan will have you feeling right at home. The Kitchen is a chef's dream, with its ample counter space, island with seating, and a sliding glass door leading to the outdoors. Also found on the first floor is a welcoming Foyer, convenient Powder Room, and a spacious Mudroom just off the 2-car garage that’s a perfect storage area for items you need on the go.
Head upstairs to relax in the comfort of the Owner's Suite, complete with a spa-like Owner’s Bath and a large walk-in closet. The 2nd floor Loft provides a flexible space that can be used as a home office, playroom, or a cozy reading nook. Two additional Bedrooms and a shared Hall Bath complete the layout upstairs.
Contact an agent
Home facts
- Listing ID #:766995
- Added:53 day(s) ago
- Updated:January 07, 2026 at 04:08 PM
Rooms and interior
- Bedrooms:3
- Total bathrooms:3
- Full bathrooms:2
- Half bathrooms:1
- Living area:2,033 sq. ft.
Heating and cooling
- Cooling:Central Air
- Heating:Electric
Structure and exterior
- Roof:Asphalt, Fiberglass
- Building area:2,033 sq. ft.
- Lot area:0.08 Acres
Utilities
- Water:Public
- Sewer:Public Sewer
Finances and disclosures
- Price:$519,900
- Price per sq. ft.:$255.73
New listings near 95 Timber Trail #47
- New
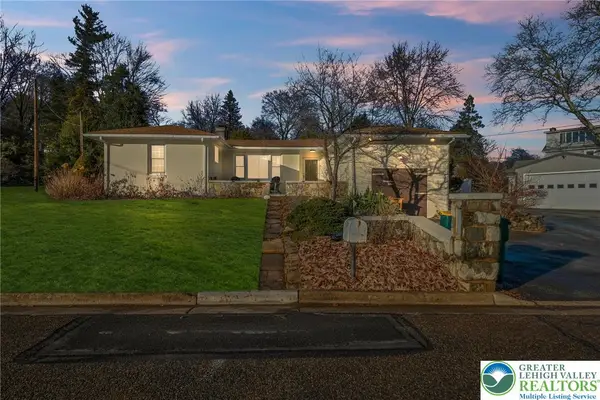 $459,998Active2 beds 2 baths2,403 sq. ft.
$459,998Active2 beds 2 baths2,403 sq. ft.2115 Gruver Avenue, Palmer Twp, PA 18045
MLS# 769823Listed by: REAL OF PENNSYLVANIA 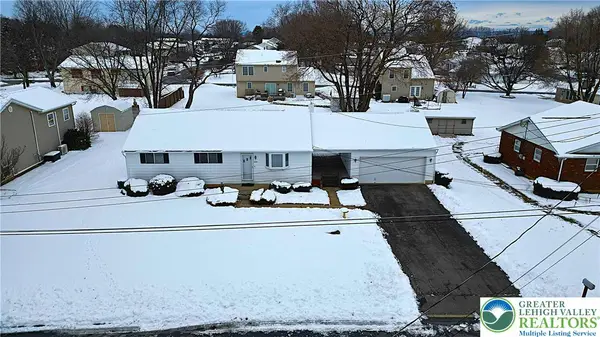 $334,900Active3 beds 1 baths1,499 sq. ft.
$334,900Active3 beds 1 baths1,499 sq. ft.3305 Glen Avenue, Palmer Twp, PA 18045
MLS# 769501Listed by: AMANTEA REAL ESTATE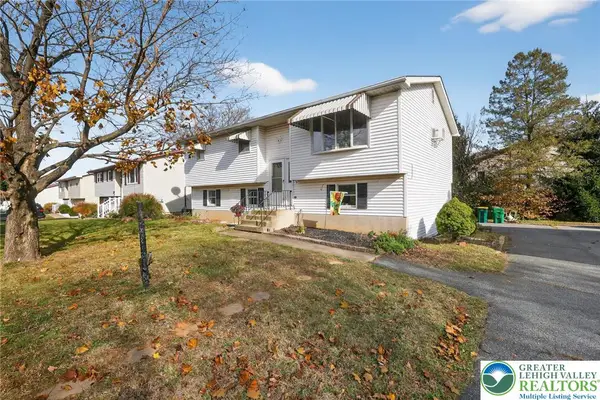 $399,000Active4 beds 3 baths2,469 sq. ft.
$399,000Active4 beds 3 baths2,469 sq. ft.443 S Nulton Avenue, Palmer Twp, PA 18045
MLS# 769211Listed by: WEICHERT CO REALTORS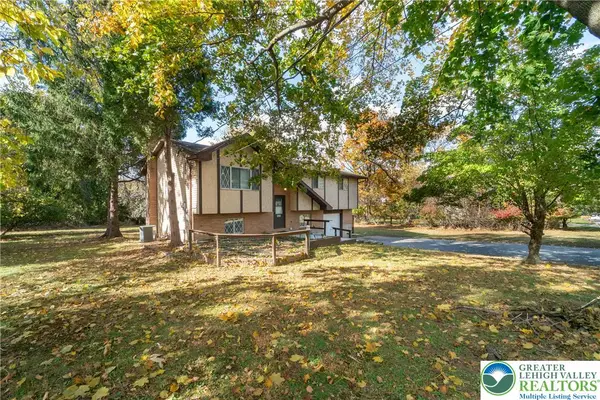 $649,645Active4 beds 2 baths1,883 sq. ft.
$649,645Active4 beds 2 baths1,883 sq. ft.1226 Stones Crossing Road, Palmer Twp, PA 18045
MLS# 769141Listed by: IRONVALLEY RE OF LEHIGH VALLEY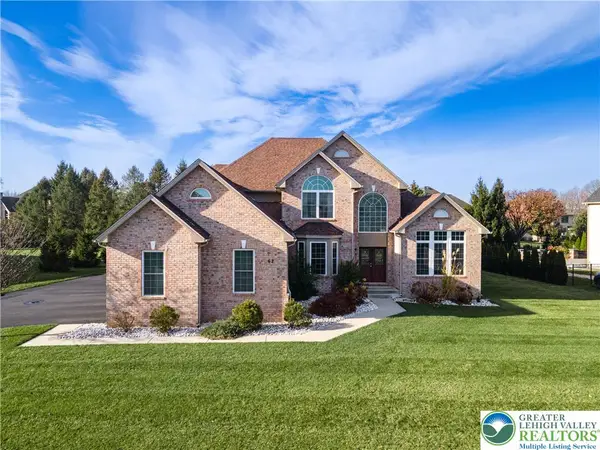 $885,000Active4 beds 5 baths5,365 sq. ft.
$885,000Active4 beds 5 baths5,365 sq. ft.62 Surrey Drive, Palmer Twp, PA 18045
MLS# 768843Listed by: KELLER WILLIAMS NORTHAMPTON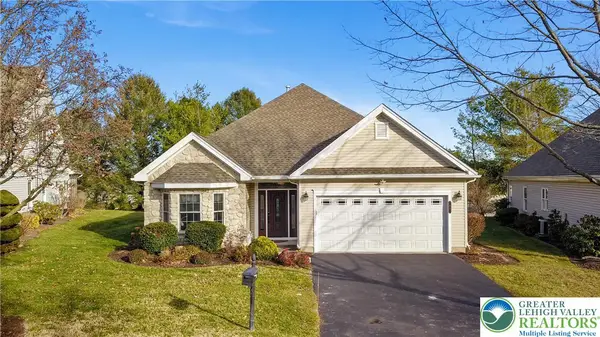 $500,000Active2 beds 2 baths2,232 sq. ft.
$500,000Active2 beds 2 baths2,232 sq. ft.60 Glenmoor Circle N, Palmer Twp, PA 18045
MLS# 768787Listed by: KELLER WILLIAMS NORTHAMPTON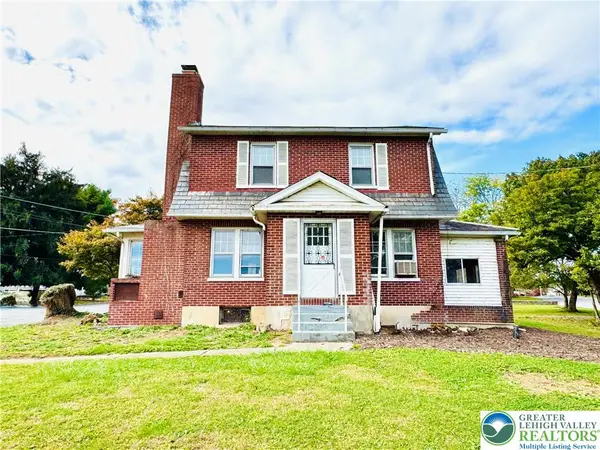 $329,900Active3 beds 2 baths1,737 sq. ft.
$329,900Active3 beds 2 baths1,737 sq. ft.2619 Broad Street, Palmer Twp, PA 18045
MLS# 768714Listed by: KELLER WILLIAMS NORTHAMPTON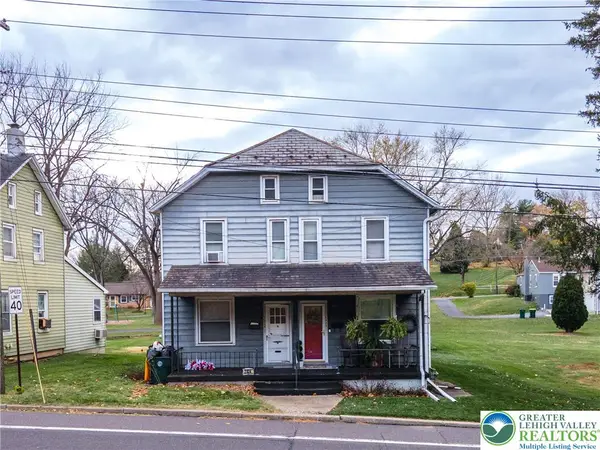 $215,000Active3 beds 1 baths1,080 sq. ft.
$215,000Active3 beds 1 baths1,080 sq. ft.2824 Nazareth Road, Palmer Twp, PA 18045
MLS# 767949Listed by: KELLER WILLIAMS NORTHAMPTON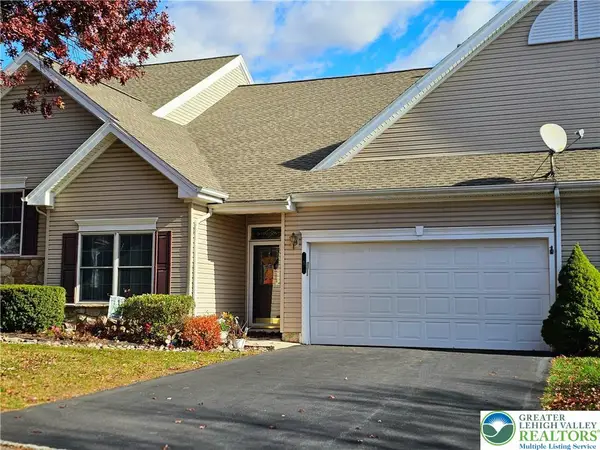 $349,900Active2 beds 2 baths1,666 sq. ft.
$349,900Active2 beds 2 baths1,666 sq. ft.5 Canterbury Lane, Palmer Twp, PA 18045
MLS# 768211Listed by: COLDWELL BANKER HERITAGE R E
