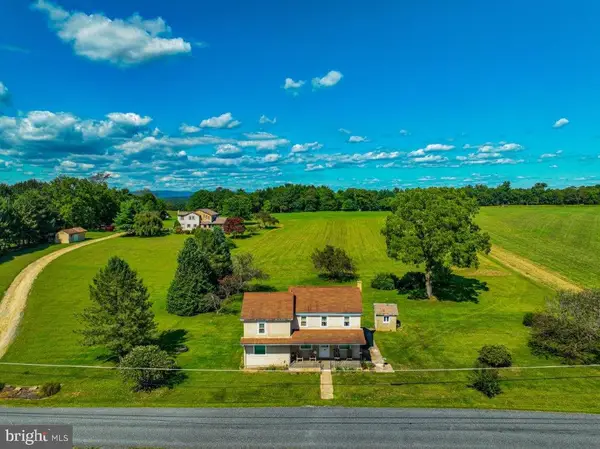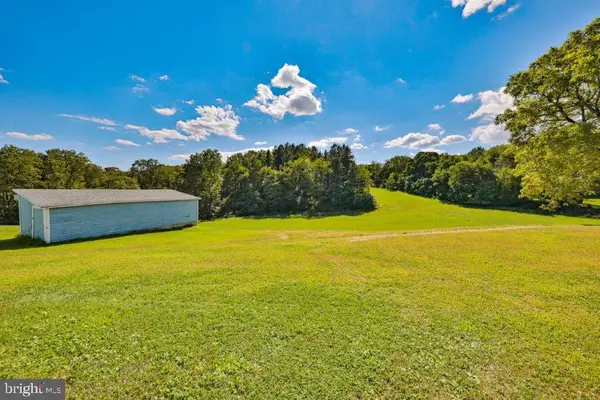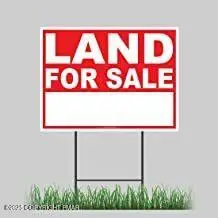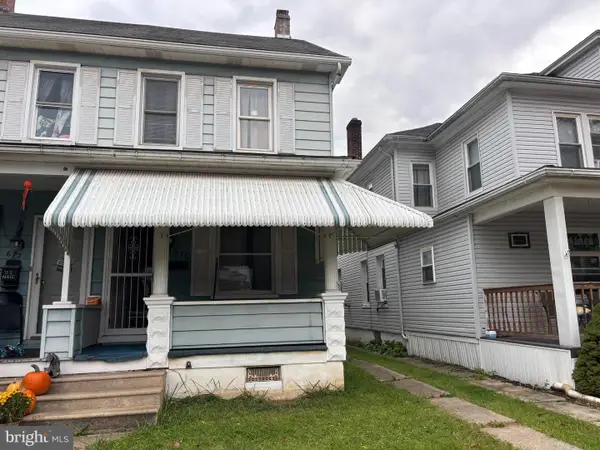119 Rolling View Dr, Palmerton, PA 18071
Local realty services provided by:ERA Cole Realty
119 Rolling View Dr,Palmerton, PA 18071
$265,000
- 2 Beds
- 2 Baths
- - sq. ft.
- Single family
- Sold
Listed by: christopher george
Office: keller williams real estate - bethlehem
MLS#:PAMR2005562
Source:BRIGHTMLS
Sorry, we are unable to map this address
Price summary
- Price:$265,000
About this home
Welcome to this updated ranch in Palmerton, featuring thoughtful updates and a private setting. With 2 bedrooms, 2 full baths, a fully finished basement, and a versatile pole barn/garage, this property is designed to fit today’s lifestyle. Step onto the large covered front porch before entering the open-concept living space. Inside, the charming kitchen features stainless steel appliances, recessed lighting, and seamless flow into the dining and living areas—ideal for gatherings and entertaining. Downstairs, the fully finished basement expands your living space with endless possibilities—whether you need a home office, gym, playroom, or media lounge. Set on a .67-acre lot, the property includes both an attached one-car garage and a detached pole barn / garage with electric and water that’s ideal for a mechanic, workshop, or hobbyist. Tucked away on a quiet private road, you’ll enjoy peace and seclusion while staying just minutes from major roadways, local wineries, and the best of the Poconos—plus an easy drive to the Lehigh Valley.
Contact an agent
Home facts
- Year built:2019
- Listing ID #:PAMR2005562
- Added:70 day(s) ago
- Updated:November 14, 2025 at 06:39 PM
Rooms and interior
- Bedrooms:2
- Total bathrooms:2
- Full bathrooms:2
Heating and cooling
- Cooling:Central A/C
- Heating:Electric, Heat Pump(s), Propane - Leased
Structure and exterior
- Roof:Asphalt, Fiberglass
- Year built:2019
Utilities
- Water:Well
- Sewer:On Site Septic
Finances and disclosures
- Price:$265,000
- Tax amount:$7,816 (2025)
New listings near 119 Rolling View Dr
- New
 $285,000Active5 beds 3 baths1,915 sq. ft.
$285,000Active5 beds 3 baths1,915 sq. ft.1104 Princeton Ave, PALMERTON, PA 18071
MLS# PACC2006898Listed by: KELLER WILLIAMS REAL ESTATE - ALLENTOWN  $624,999Active4 beds 3 baths1,714 sq. ft.
$624,999Active4 beds 3 baths1,714 sq. ft.601 Fireline Rd, PALMERTON, PA 18071
MLS# PACC2006822Listed by: REDFIN CORPORATION $350,000Active4 beds 1 baths1,692 sq. ft.
$350,000Active4 beds 1 baths1,692 sq. ft.2485 Summer Mountain Rd, PALMERTON, PA 18071
MLS# PACC2006846Listed by: DIAMOND 1ST REAL ESTATE, LLC. $185,000Active5.63 Acres
$185,000Active5.63 Acres0 Summer Mountain Rd, PALMERTON, PA 18071
MLS# PACC2006848Listed by: DIAMOND 1ST REAL ESTATE, LLC. $35,000Pending1.09 Acres
$35,000Pending1.09 Acres0 Log Fence Rd, PALMERTON, PA 18071
MLS# PACC2006852Listed by: RE/MAX REAL ESTATE-ALLENTOWN $35,000Pending1.09 Acres
$35,000Pending1.09 AcresLog Fence Road, Palmerton, PA 18071
MLS# PM-136800Listed by: RE/MAX REAL ESTATE - ALLENTOWN $300,000Active3 beds -- baths2,720 sq. ft.
$300,000Active3 beds -- baths2,720 sq. ft.758 Church St, PALMERTON, PA 18071
MLS# PACC2006800Listed by: KELLER WILLIAMS REAL ESTATE $220,000Active4 beds 2 baths2,073 sq. ft.
$220,000Active4 beds 2 baths2,073 sq. ft.670 Franklin Ave, PALMERTON, PA 18071
MLS# PACC2006850Listed by: RE/MAX REAL ESTATE-ALLENTOWN $299,999Pending2 beds 2 baths1,352 sq. ft.
$299,999Pending2 beds 2 baths1,352 sq. ft.600 N Harrity Rd, PALMERTON, PA 18071
MLS# PACC2006808Listed by: REDFIN CORPORATION $385,500Pending4 beds 3 baths1,685 sq. ft.
$385,500Pending4 beds 3 baths1,685 sq. ft.60 Ginkgo Road, Palmerton, PA 18071
MLS# PM-136638Listed by: REAL OF PENNSYLVANIA
