132 Sycamore Dr, PALMERTON, PA 18071
Local realty services provided by:ERA Martin Associates
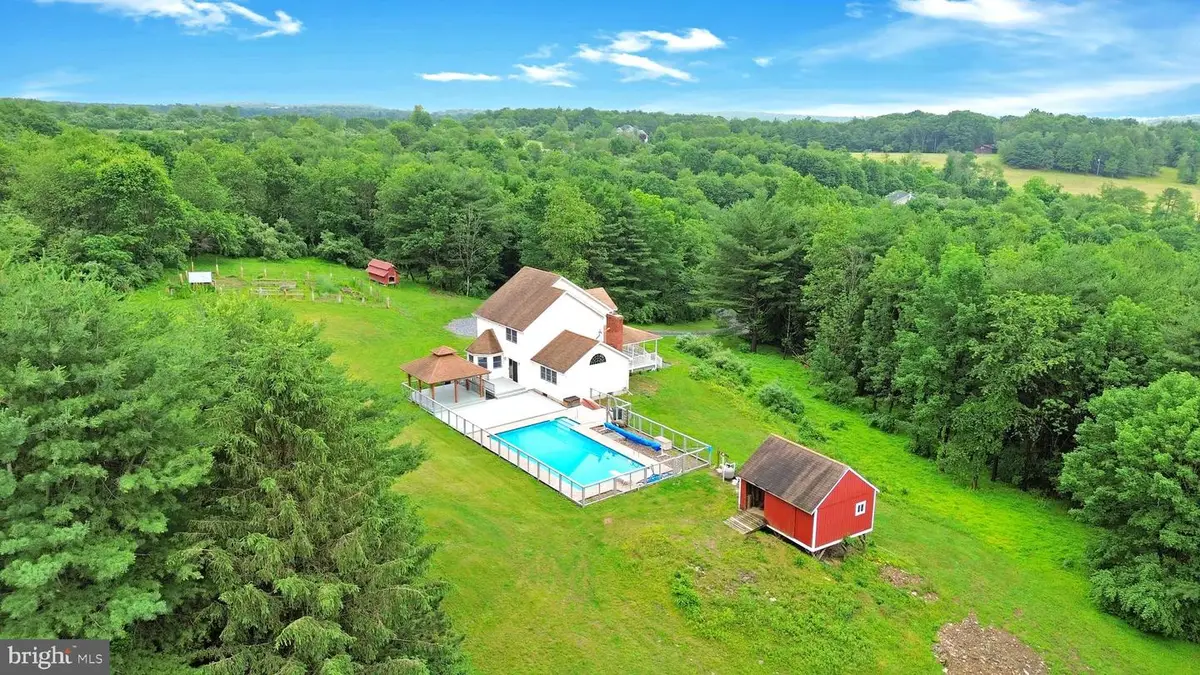


Listed by:kelly houston
Office:keller williams real estate - bethlehem
MLS#:PAMR2005194
Source:BRIGHTMLS
Price summary
- Price:$625,000
- Price per sq. ft.:$174.34
About this home
Your very own 12 ACRES of total privacy! This 3-4 Bedroom colonial home is move-in ready to start enjoying country life. Leading up along driveway opens up to a spacious yard surrounded by a tree border, a small barn, chicken coop and gardens. Soak in the outdoors on the patio at the INGROUND POOL along side the large decks and pavilions, or adorn some rocking chairs on the huge covered front porch. Inside welcomes you into a Great Room with cathedral ceilings, surrounded by windows overlooking your private yard, wood/coal stove with new liner, and modern refinished hard wood floors and fresh paint throughout the ENTIRE home on both levels! The spacious kitchen with an abundance of storage, center island, double wall ovens and breakfast nook with vaulted ceilings, wood accent ceilings, and dining room with sliding doors to the outdoor entertainment space. Large main floor bonus room, perfect for working from home or guest room and full bathroom. Primary Bedroom Suite has TWO walk-in closets and updated en-suite bathroom with dual sinks, granite counters and modern tile. Each room bedroom is generously sized and has Walk-in Closets and ceiling fans! Finished lower level to make a game room, workshop or additional living space. An abundance of space inside and out! Schedule today to view this extraordinary property in person! Ask how to receive a $4,000 lender credit towards closing costs or lowering your interest rate!
Contact an agent
Home facts
- Year built:1999
- Listing Id #:PAMR2005194
- Added:55 day(s) ago
- Updated:August 15, 2025 at 07:30 AM
Rooms and interior
- Bedrooms:4
- Total bathrooms:3
- Full bathrooms:3
- Living area:3,585 sq. ft.
Heating and cooling
- Cooling:Ceiling Fan(s)
- Heating:Baseboard - Electric, Hot Water, Oil
Structure and exterior
- Roof:Asphalt, Fiberglass
- Year built:1999
- Building area:3,585 sq. ft.
- Lot area:12 Acres
Schools
- High school:PLEASANT VALLEY HIGH
- Middle school:PLEASANT VALLEY MIDDLE
- Elementary school:PLEASANT VALLEY
Utilities
- Water:Well
- Sewer:On Site Septic
Finances and disclosures
- Price:$625,000
- Price per sq. ft.:$174.34
- Tax amount:$9,753 (2025)
New listings near 132 Sycamore Dr
- Open Sat, 11am to 1pmNew
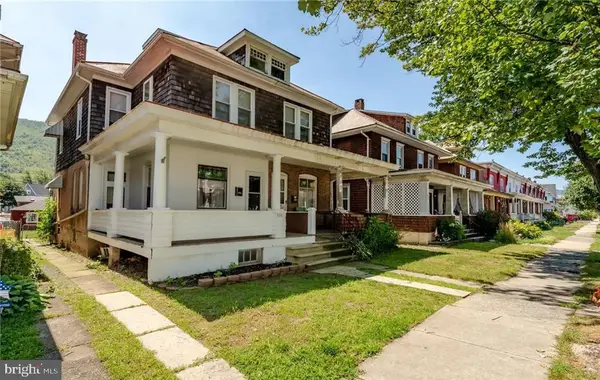 $224,900Active3 beds 1 baths1,184 sq. ft.
$224,900Active3 beds 1 baths1,184 sq. ft.536 Franklin Ave, PALMERTON, PA 18071
MLS# PACC2006394Listed by: DEAN R. ARNER REAL ESTATE COMPANY - New
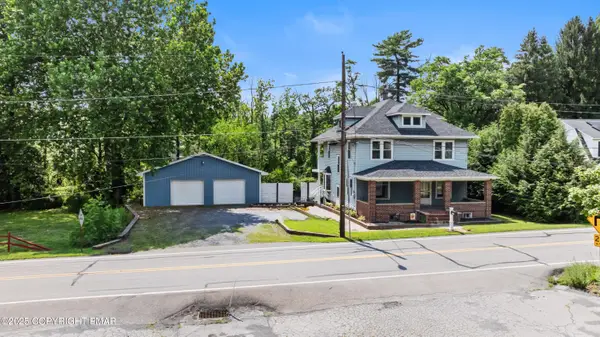 $364,900Active4 beds 3 baths2,208 sq. ft.
$364,900Active4 beds 3 baths2,208 sq. ft.4130 Forest Inn Road, Palmerton, PA 18071
MLS# PM-134775Listed by: HOMESTARR REALTY - New
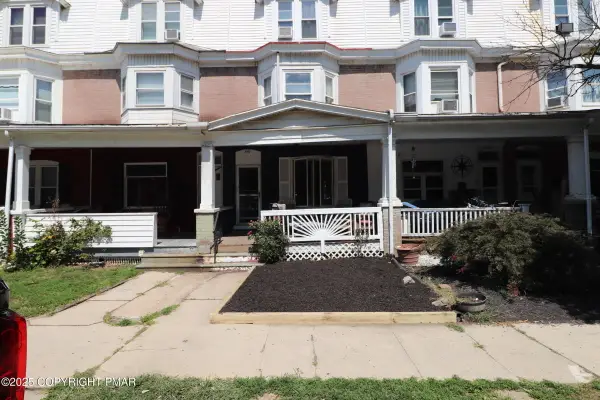 $188,500Active4 beds 1 baths1,548 sq. ft.
$188,500Active4 beds 1 baths1,548 sq. ft.441 Franklin Avenue, Palmerton, PA 18071
MLS# PM-134768Listed by: DIAMOND 1ST REAL ESTATE, LLC - New
 $188,500Active4 beds 1 baths1,548 sq. ft.
$188,500Active4 beds 1 baths1,548 sq. ft.441 Franklin Ave, PALMERTON, PA 18071
MLS# PACC2006398Listed by: DIAMOND 1ST REAL ESTATE, LLC. - New
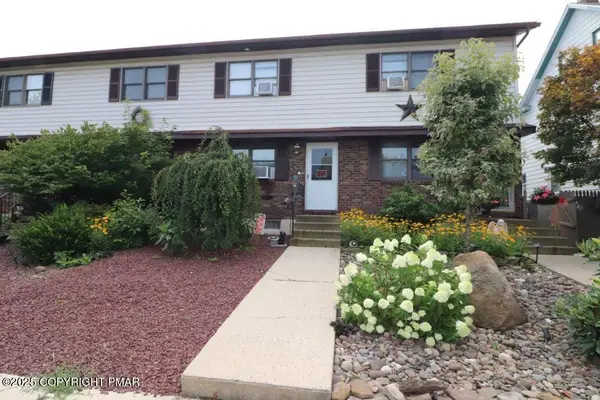 $220,000Active3 beds 1 baths1,670 sq. ft.
$220,000Active3 beds 1 baths1,670 sq. ft.568 Franklin Avenue, Palmerton, PA 18071
MLS# PM-134646Listed by: DIAMOND 1ST REAL ESTATE, LLC - New
 $220,000Active3 beds 1 baths1,649 sq. ft.
$220,000Active3 beds 1 baths1,649 sq. ft.568 Franklin Ave, PALMERTON, PA 18071
MLS# PACC2006362Listed by: DIAMOND 1ST REAL ESTATE, LLC.  $170,000Active3 beds 2 baths1,259 sq. ft.
$170,000Active3 beds 2 baths1,259 sq. ft.20 Bartholomew Dr, PALMERTON, PA 18071
MLS# PACC2006284Listed by: CASTLE GATE REALTY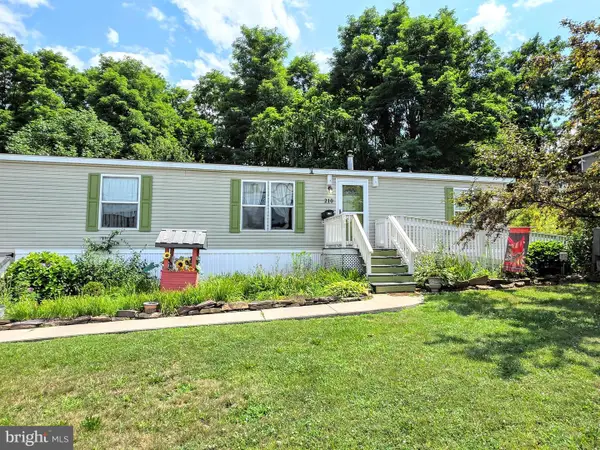 $135,000Active3 beds 2 baths1,568 sq. ft.
$135,000Active3 beds 2 baths1,568 sq. ft.210 Avenue A, PALMERTON, PA 18071
MLS# PACC2006286Listed by: CASTLE GATE REALTY $330,000Active2 beds 2 baths1,056 sq. ft.
$330,000Active2 beds 2 baths1,056 sq. ft.375 Forest Drive, Palmerton, PA 18071
MLS# PM-134221Listed by: KOEHLER-MARVIN REALTY BROKERAGE, LLC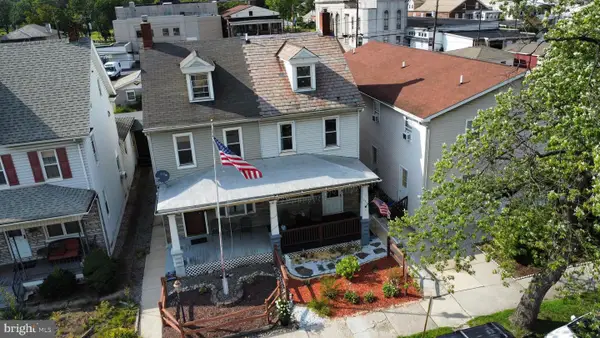 $195,000Pending4 beds 3 baths1,280 sq. ft.
$195,000Pending4 beds 3 baths1,280 sq. ft.375 Lehigh Ave, PALMERTON, PA 18071
MLS# PACC2006288Listed by: ASSIST 2 SELL BUYERS & SELLERS REALTY, LLC
