1844 Creek View Dr, Palmyra, PA 17078
Local realty services provided by:ERA Cole Realty
1844 Creek View Dr,Palmyra, PA 17078
$465,000
- 4 Beds
- 4 Baths
- 2,700 sq. ft.
- Single family
- Active
Listed by:santosh bhandari
Office:onest real estate
MLS#:PADA2045724
Source:BRIGHTMLS
Price summary
- Price:$465,000
- Price per sq. ft.:$172.22
- Monthly HOA dues:$33.33
About this home
Welcome to 1844 Creek View Dr, a beautifully maintained home in the desirable Bow Creek neighborhood (Lower Dauphin schools). This spacious property features 4 bedrooms, 3 full bathrooms, and 1 half bath, offering a bright, open layout perfect for modern living. The kitchen includes a center island, ideal for both everyday meals and entertaining. Relax in the cozy family room with a gas fireplace, or host guests in the formal dining and living areas. Upstairs, you’ll find generously sized bedrooms and updated bathrooms, including a primary suite with a private bath. The finished basement provides additional living space perfect for a home office. Conveniently located just minutes from Hershey, local schools, parks, and major routes, this move-in-ready home offers the perfect blend of comfort and convenience. Schedule your private tour today!
Contact an agent
Home facts
- Year built:2008
- Listing ID #:PADA2045724
- Added:137 day(s) ago
- Updated:October 06, 2025 at 01:37 PM
Rooms and interior
- Bedrooms:4
- Total bathrooms:4
- Full bathrooms:3
- Half bathrooms:1
- Living area:2,700 sq. ft.
Heating and cooling
- Cooling:Central A/C
- Heating:Forced Air, Natural Gas
Structure and exterior
- Roof:Architectural Shingle
- Year built:2008
- Building area:2,700 sq. ft.
- Lot area:0.29 Acres
Schools
- High school:LOWER DAUPHIN
- Middle school:LOWER DAUPHIN
- Elementary school:EAST HANOVER
Utilities
- Water:Well
Finances and disclosures
- Price:$465,000
- Price per sq. ft.:$172.22
- Tax amount:$5,930 (2024)
New listings near 1844 Creek View Dr
- Coming Soon
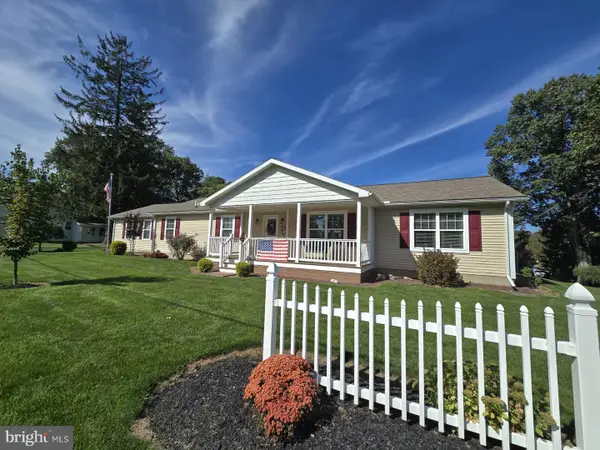 $500,000Coming Soon3 beds 2 baths
$500,000Coming Soon3 beds 2 baths837 N Forge Rd, PALMYRA, PA 17078
MLS# PALN2023152Listed by: COLDWELL BANKER REALTY - New
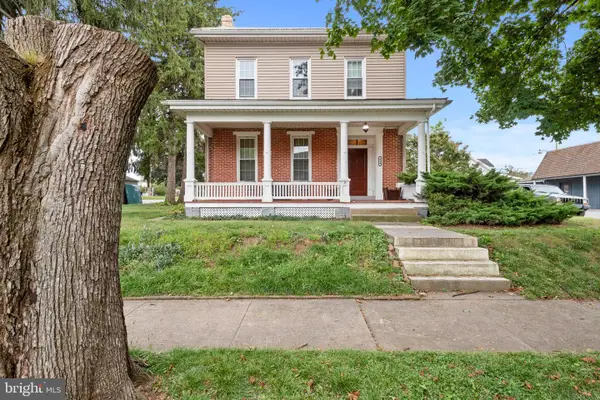 $409,900Active5 beds -- baths2,496 sq. ft.
$409,900Active5 beds -- baths2,496 sq. ft.414 E Main St, PALMYRA, PA 17078
MLS# PALN2023164Listed by: IRON VALLEY REAL ESTATE - New
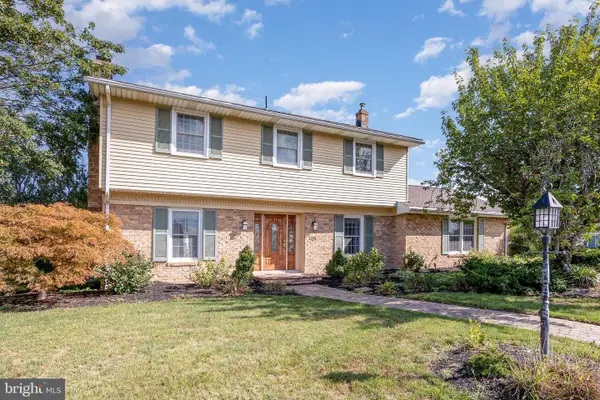 $449,900Active4 beds 3 baths2,906 sq. ft.
$449,900Active4 beds 3 baths2,906 sq. ft.1160 Park Dr, PALMYRA, PA 17078
MLS# PALN2023118Listed by: KELLER WILLIAMS OF CENTRAL PA - New
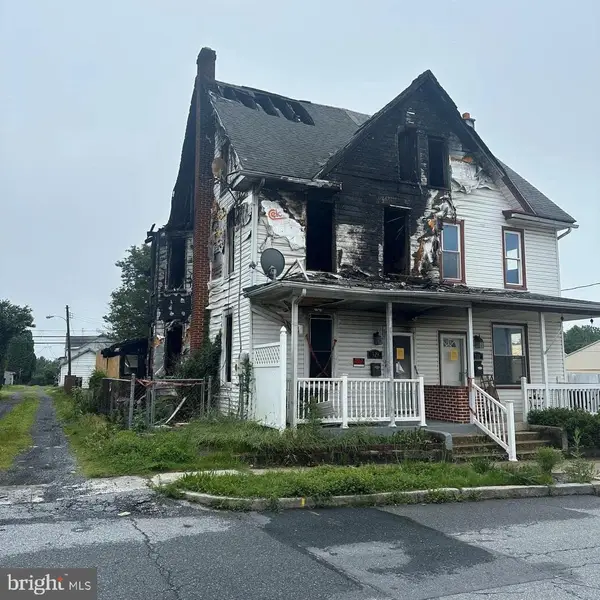 $50,000Active3 beds 2 baths1,432 sq. ft.
$50,000Active3 beds 2 baths1,432 sq. ft.331 N College St, PALMYRA, PA 17078
MLS# PALN2023098Listed by: COLDWELL BANKER REALTY - Open Sat, 12 to 3:30pmNew
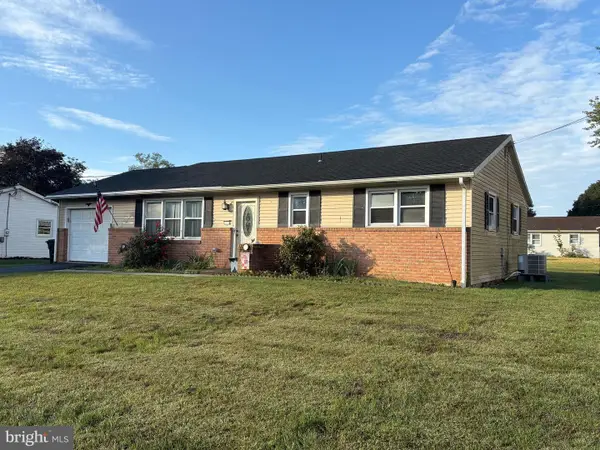 $190,000Active3 beds 1 baths1,218 sq. ft.
$190,000Active3 beds 1 baths1,218 sq. ft.1351 S Duke St, PALMYRA, PA 17078
MLS# PALN2023056Listed by: SUBURBAN REALTY - New
 $439,900Active3 beds 3 baths2,219 sq. ft.
$439,900Active3 beds 3 baths2,219 sq. ft.76 Millstone Dr, PALMYRA, PA 17078
MLS# PALN2022400Listed by: RE/MAX EVOLVED  $635,000Active5 beds 3 baths4,014 sq. ft.
$635,000Active5 beds 3 baths4,014 sq. ft.23 Pin Oak St, PALMYRA, PA 17078
MLS# PALN2022904Listed by: RE/MAX REALTY SELECT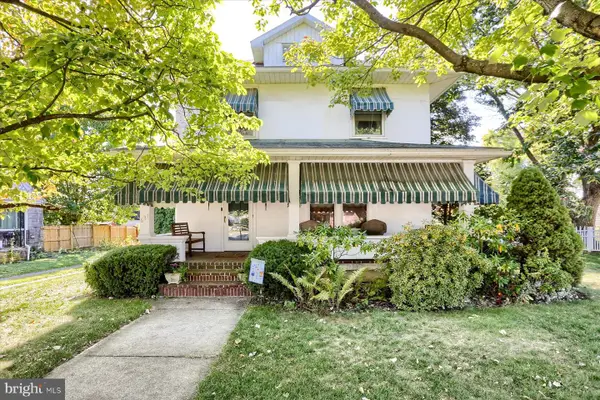 $340,000Pending3 beds 3 baths1,836 sq. ft.
$340,000Pending3 beds 3 baths1,836 sq. ft.631 N Lincoln St, PALMYRA, PA 17078
MLS# PALN2022954Listed by: COLDWELL BANKER REALTY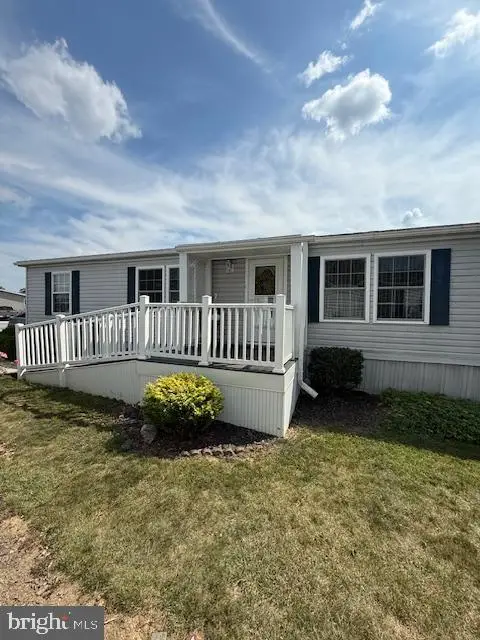 $129,900Active3 beds 2 baths1,820 sq. ft.
$129,900Active3 beds 2 baths1,820 sq. ft.348 W Spruce St, PALMYRA, PA 17078
MLS# PALN2022922Listed by: IRON VALLEY REAL ESTATE OF CENTRAL PA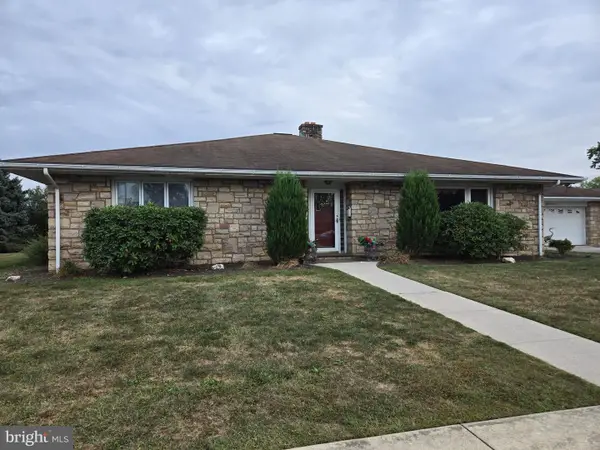 $325,000Active2 beds 2 baths2,300 sq. ft.
$325,000Active2 beds 2 baths2,300 sq. ft.814 E Oak St, PALMYRA, PA 17078
MLS# PALN2022926Listed by: RE/MAX PINNACLE
