410 Sunset Forest Drive, Pike, PA 18428
Local realty services provided by:ERA One Source Realty
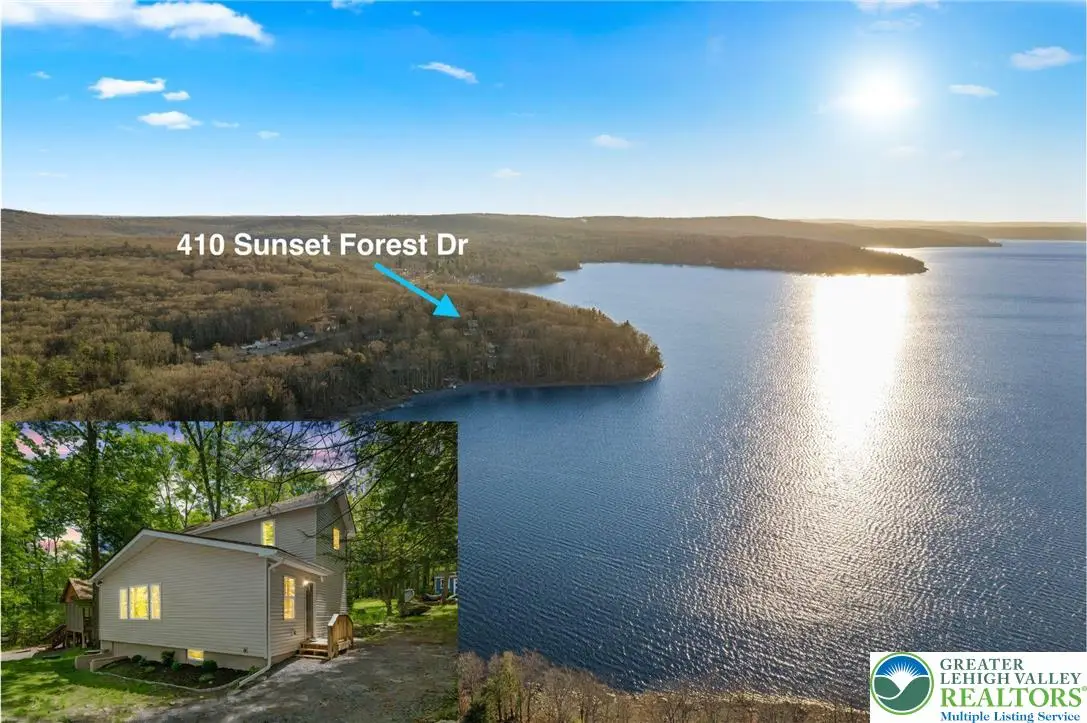

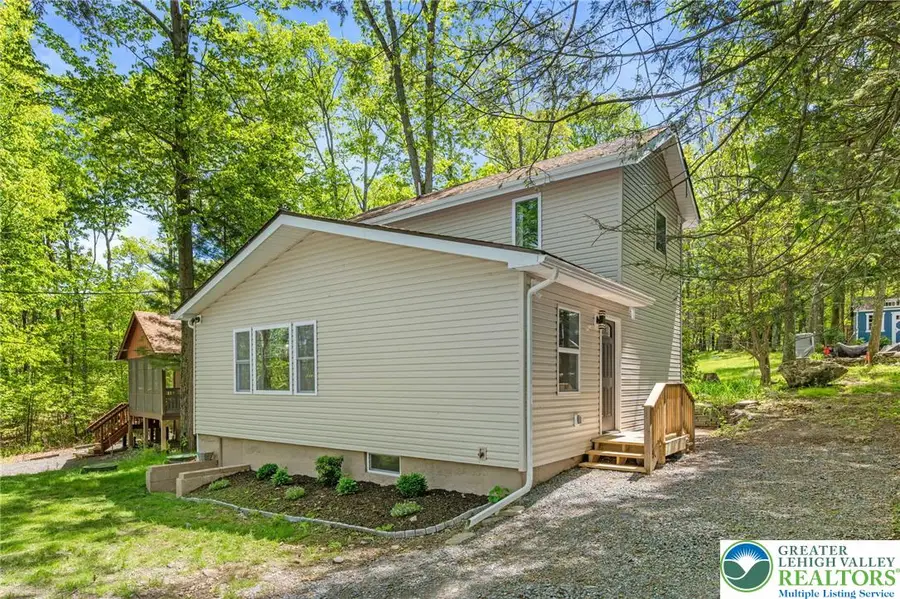
Listed by:jamie l. achberger
Office:exp realty llc.
MLS#:750003
Source:PA_LVAR
Price summary
- Price:$310,000
- Price per sq. ft.:$187.2
- Monthly HOA dues:$62.5
About this home
Nestled in the peaceful Sunset Point neighborhood at Lake Wallenpaupack, this completely renovated 3-bedroom, 2.5-bath home offers modern design and natural serenity. The open-concept floor plan features soaring cathedral ceilings connecting the Living Room, Kitchen, and Dining Room, with sunlight streaming through skylights and energy-efficient windows to highlight brand-new flooring and contemporary finishes. At the heart of the home is a gorgeous chef’s kitchen with sleek countertops, stylish cabinetry, and beautiful design elements—perfect for entertaining or daily living. The main floor boasts a serene primary bedroom suite with a spa-inspired ensuite bathroom, offering ultimate privacy and convenience. Upstairs, two additional bedrooms and an updated full bathroom provide flexibility for family, guests, or a home office. Outside, the wooded lot invites endless possibilities—imagine cozy evenings by the firepit or adding a garage for recreational gear. Seasonal lake views and proximity to three communal beach and dock areas make lake life effortless. With upgrades including new siding, a roof, HVAC system, and more, this move-in-ready home delivers contemporary style, thoughtful design, and the perfect lakeside lifestyle. Don't miss your chance to call this one-of-a-kind home yours - schedule your private tour today.
Contact an agent
Home facts
- Year built:1960
- Listing Id #:750003
- Added:240 day(s) ago
- Updated:August 14, 2025 at 02:43 PM
Rooms and interior
- Bedrooms:3
- Total bathrooms:3
- Full bathrooms:2
- Half bathrooms:1
- Living area:1,656 sq. ft.
Heating and cooling
- Cooling:Central Air
- Heating:Electric, Forced Air
Structure and exterior
- Roof:Asphalt, Fiberglass
- Year built:1960
- Building area:1,656 sq. ft.
- Lot area:0.28 Acres
Utilities
- Water:Community Coop
- Sewer:Septic Tank
Finances and disclosures
- Price:$310,000
- Price per sq. ft.:$187.2
- Tax amount:$2,520
New listings near 410 Sunset Forest Drive
- New
 $479,000Active3 beds 3 baths2,617 sq. ft.
$479,000Active3 beds 3 baths2,617 sq. ft.220 Washington Drive, Lords Valley, PA 18428
MLS# PW252613Listed by: CENTURY 21 COUNTRY LAKE HOMES - LORDS VALLEY - New
 $49,500Active0 Acres
$49,500Active0 AcresLot 258 Bear Trap Mountain Road, Greentown, PA 18426
MLS# PW252601Listed by: JOSEPH J. O'BRIEN REALTOR, INC. - New
 $10,000Active0 Acres
$10,000Active0 AcresLot 169 Tink Wig Drive, Hawley, PA 18428
MLS# PW252595Listed by: IRON VALLEY R E INNOVATE - New
 $1,295,000Active3 beds 3 baths1,300 sq. ft.
$1,295,000Active3 beds 3 baths1,300 sq. ft.125 Nyack Avenue, Tafton, PA 18464
MLS# PM-134710Listed by: GREAT POCONO REAL ESTATE, INC. - New
 $279,900Active3 beds 2 baths1,527 sq. ft.
$279,900Active3 beds 2 baths1,527 sq. ft.105 Acorn Lane, Greentown, PA 18426
MLS# PW252591Listed by: KELLER WILLIAMS RE HAWLEY - New
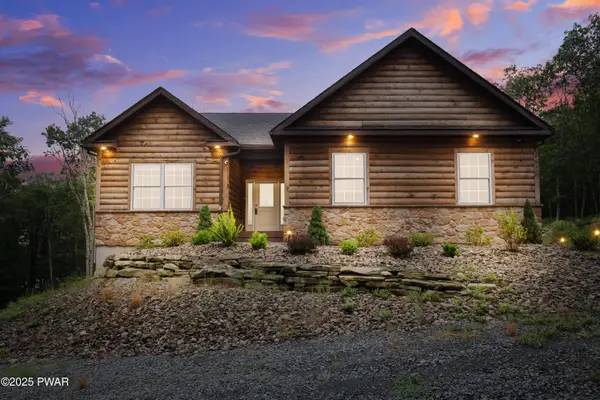 $789,000Active4 beds 4 baths3,678 sq. ft.
$789,000Active4 beds 4 baths3,678 sq. ft.182 Soose Way, Tafton, PA 18464
MLS# PW252578Listed by: BERKSHIRE HATHAWAY HOMESERVICES POCONO REAL ESTATE HAWLEY - New
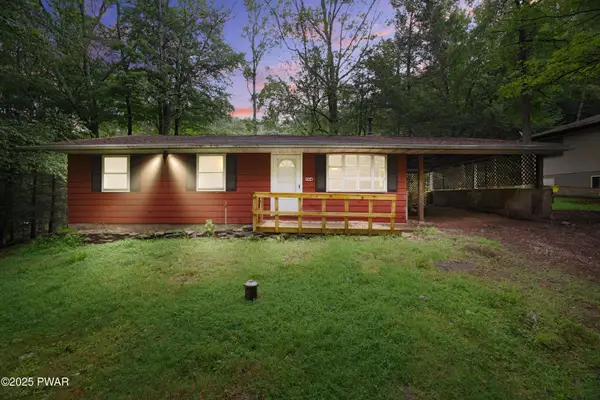 $164,900Active3 beds 1 baths901 sq. ft.
$164,900Active3 beds 1 baths901 sq. ft.104 Hickory Drive, Greentown, PA 18426
MLS# PW252574Listed by: BERKSHIRE HATHAWAY HOMESERVICES POCONO REAL ESTATE HAWLEY  $125,000Pending3 beds 2 baths2,650 sq. ft.
$125,000Pending3 beds 2 baths2,650 sq. ft.105 Tupelo Lane, Greentown, PA 18426
MLS# PW252543Listed by: DAVIS R. CHANT - HAWLEY - 1- New
 $13,000Active0 Acres
$13,000Active0 Acres688 Elk Mountain Terrace, Tafton, PA 18464
MLS# PW252535Listed by: IRON VALLEY R E INNOVATE - New
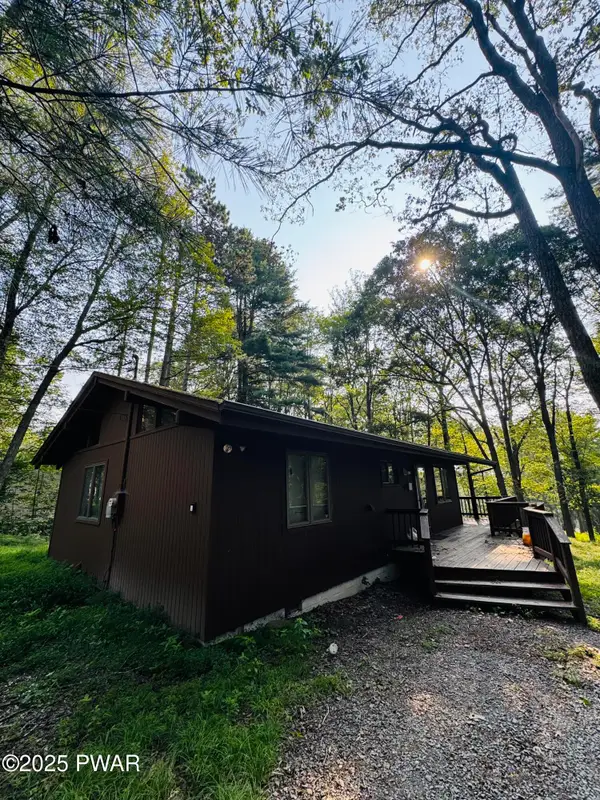 $214,000Active3 beds 1 baths896 sq. ft.
$214,000Active3 beds 1 baths896 sq. ft.211 Hillside Drive, Lords Valley, PA 18428
MLS# PW252512Listed by: BERKSHIRE HATHAWAY HOMESERVICES POCONO REAL ESTATE LV
