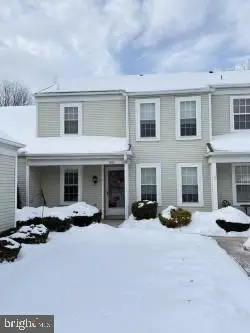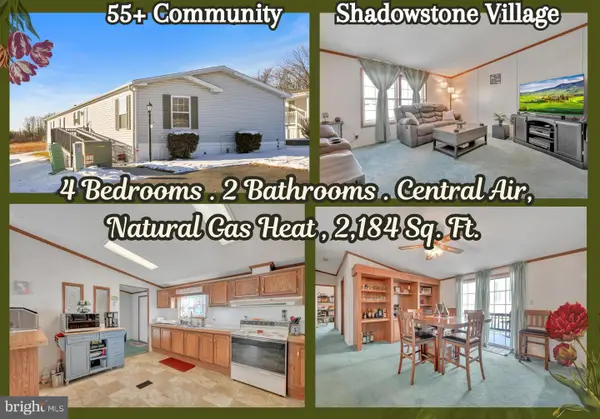501 W Oak St, Palmyra, PA 17078
Local realty services provided by:ERA Reed Realty, Inc.
Listed by: jason shay, jocelyn shay
Office: iron valley real estate
MLS#:PALN2022914
Source:BRIGHTMLS
Price summary
- Price:$299,999
- Price per sq. ft.:$145.49
About this home
This mid-century modern ranch home offers timeless character and spacious living on a large corner lot in an established neighborhood. Featuring a detached garage connected to the house via a breezeway, the property also includes a separate office or studio space—perfect for working from home or pursuing creative projects. Inside, the home boasts four stunning stone fireplaces, including a double-sided brick fireplace that sits elegantly between the living and dining rooms. Original hardwood floors lie beneath the existing carpeting, waiting to be revealed and restored. The breezeway provides access to the basement, where you'll find a partially finished room complete with a bar, a half bathroom, and a utility space—ready for your finishing touches. Surrounded by an abundance of windows, the interior is flooded with natural light, creating a warm and inviting atmosphere throughout. With a little updating, this home offers tremendous potential and could truly shine in both value and appeal. A great location, unique features, and endless possibilities make this a rare investment opportunity.
Contact an agent
Home facts
- Year built:1958
- Listing ID #:PALN2022914
- Added:149 day(s) ago
- Updated:February 11, 2026 at 08:32 AM
Rooms and interior
- Bedrooms:4
- Total bathrooms:3
- Full bathrooms:1
- Half bathrooms:2
- Living area:2,062 sq. ft.
Heating and cooling
- Cooling:Wall Unit, Window Unit(s)
- Heating:90% Forced Air, Baseboard - Electric, Electric, Oil
Structure and exterior
- Year built:1958
- Building area:2,062 sq. ft.
- Lot area:0.35 Acres
Utilities
- Water:Public
- Sewer:Public Sewer
Finances and disclosures
- Price:$299,999
- Price per sq. ft.:$145.49
- Tax amount:$5,404 (2025)
New listings near 501 W Oak St
- Coming Soon
 $233,500Coming Soon2 beds 2 baths
$233,500Coming Soon2 beds 2 baths1311 Cambridge Ct, PALMYRA, PA 17078
MLS# PALN2024702Listed by: COLDWELL BANKER REALTY - Coming SoonOpen Sat, 1 to 3pm
 $390,000Coming Soon4 beds 3 baths
$390,000Coming Soon4 beds 3 baths50 S Village Cir, PALMYRA, PA 17078
MLS# PALN2024690Listed by: KELLER WILLIAMS REALTY  $299,000Pending3 beds 2 baths1,271 sq. ft.
$299,000Pending3 beds 2 baths1,271 sq. ft.44 Kingston Dr L-0014, PALMYRA, PA 17078
MLS# PALN2024654Listed by: SUBURBAN REALTY- Open Sat, 11am to 1pm
 $279,900Active3 beds 3 baths1,564 sq. ft.
$279,900Active3 beds 3 baths1,564 sq. ft.1821 Wexford Rd, PALMYRA, PA 17078
MLS# PADA2056270Listed by: MORGANELLI PROPERTIES LLC  $224,900Pending3 beds 2 baths1,264 sq. ft.
$224,900Pending3 beds 2 baths1,264 sq. ft.708 W Cherry St, PALMYRA, PA 17078
MLS# PALN2024514Listed by: KELLER WILLIAMS ELITE $440,000Pending4 beds 2 baths3,041 sq. ft.
$440,000Pending4 beds 2 baths3,041 sq. ft.1239 S Meadow Ln, PALMYRA, PA 17078
MLS# PADA2056156Listed by: REALTY ONE GROUP ADVOCATES $399,900Active3 beds 2 baths2,752 sq. ft.
$399,900Active3 beds 2 baths2,752 sq. ft.263 Eisenhower Rd, PALMYRA, PA 17078
MLS# PALN2024484Listed by: HOUSE BROKER REALTY LLC $319,900Pending-- beds -- baths2,100 sq. ft.
$319,900Pending-- beds -- baths2,100 sq. ft.2723 Horseshoe Pike, PALMYRA, PA 17078
MLS# PALN2024474Listed by: KELLER WILLIAMS REALTY $59,995Active2 beds 1 baths846 sq. ft.
$59,995Active2 beds 1 baths846 sq. ft.36 My Way Dr, PALMYRA, PA 17078
MLS# PALN2024430Listed by: RE/MAX CORNERSTONE $144,900Active4 beds 2 baths2,184 sq. ft.
$144,900Active4 beds 2 baths2,184 sq. ft.362 W Cedar St, PALMYRA, PA 17078
MLS# PALN2024422Listed by: IRON VALLEY REAL ESTATE

