612 N Chestnut St, PALMYRA, PA 17078
Local realty services provided by:ERA Central Realty Group

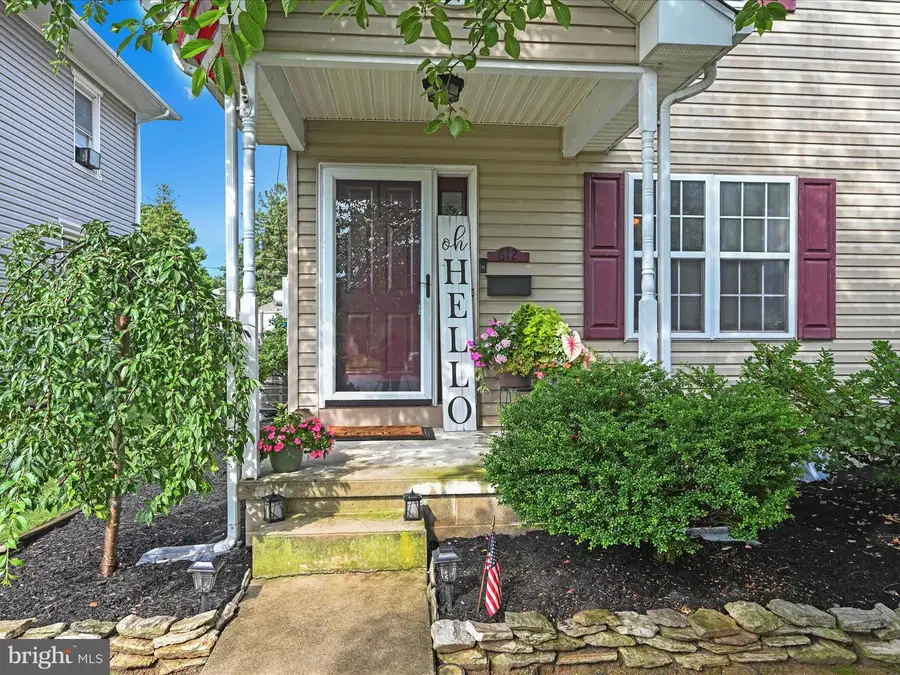
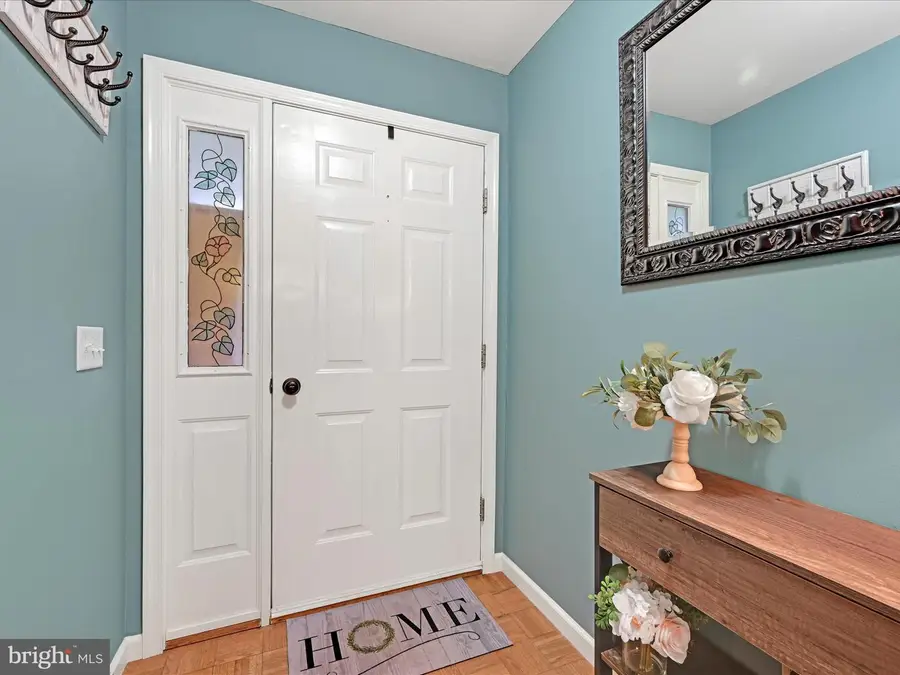
Listed by:jocelyn shay
Office:iron valley real estate
MLS#:PALN2021654
Source:BRIGHTMLS
Price summary
- Price:$274,900
- Price per sq. ft.:$145.3
About this home
****Offer deadline is Saturday 7/12 at 8:30 pm **** Welcome to this beautiful, warm, and inviting end-unit townhome nestled in a peaceful Palmyra neighborhood. Built for easy living and peace of mind, this home boasts a brand-new roof (June 2025), fresh interior paint, a modern radon mitigation system, and upgraded energy-efficient HVAC featuring a new furnace and heat pump. The main floor welcomes you with a cozy foyer—complete with a convenient half bath—flowing into the living room featuring luxury vinyl plank flooring. The well-appointed kitchen, open to the dining area, showcases granite countertops and new appliances. Laundry is a breeze with the included stackable front-load washer/dryer on this level. Downstairs, a versatile finished basement (with a closet and windows) could be used as a charming family room with a gas fireplace, but also offers flexible living space and could be utilized as a third bedroom, office, or media room. Upstairs, two generously sized bedrooms each feature walk-in closets and private en-suite baths, with the primary suite opening onto a private balcony overlooking the meticulously landscaped backyard. Outdoors, enjoy a deck off the kitchen leading to a brick patio—for BBQs or relaxation—and the convenience of an outdoor storage shed and off-street parking. Situated in a suburban, family-friendly borough, this townhome is just minutes from parks, local shops, and the charm of Hershey nearby. Offering comfort, modern updates, and a prime location, this is a place you’ll be excited to call home.
Contact an agent
Home facts
- Year built:1994
- Listing Id #:PALN2021654
- Added:36 day(s) ago
- Updated:August 13, 2025 at 07:30 AM
Rooms and interior
- Bedrooms:3
- Total bathrooms:3
- Full bathrooms:2
- Half bathrooms:1
- Living area:1,892 sq. ft.
Heating and cooling
- Cooling:Ceiling Fan(s), Central A/C
- Heating:Electric, Forced Air
Structure and exterior
- Roof:Shingle
- Year built:1994
- Building area:1,892 sq. ft.
- Lot area:0.1 Acres
Utilities
- Water:Public
- Sewer:Public Sewer
Finances and disclosures
- Price:$274,900
- Price per sq. ft.:$145.3
- Tax amount:$3,873 (2025)
New listings near 612 N Chestnut St
- Coming Soon
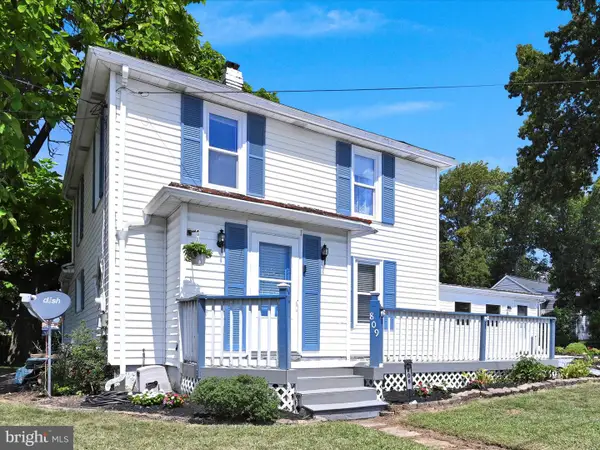 $274,900Coming Soon3 beds 2 baths
$274,900Coming Soon3 beds 2 baths809 N Forge Rd, PALMYRA, PA 17078
MLS# PALN2022216Listed by: HOWARD HANNA KRALL REAL ESTATE - Open Sun, 1 to 4pmNew
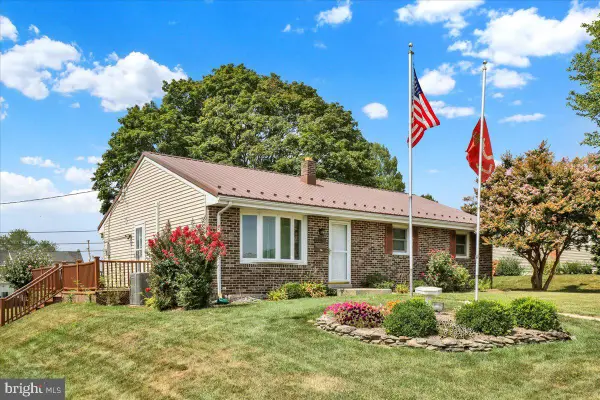 $318,000Active3 beds 2 baths1,232 sq. ft.
$318,000Active3 beds 2 baths1,232 sq. ft.701 N Grant St, PALMYRA, PA 17078
MLS# PALN2022230Listed by: BERKSHIRE HATHAWAY HOMESERVICES HOMESALE REALTY - New
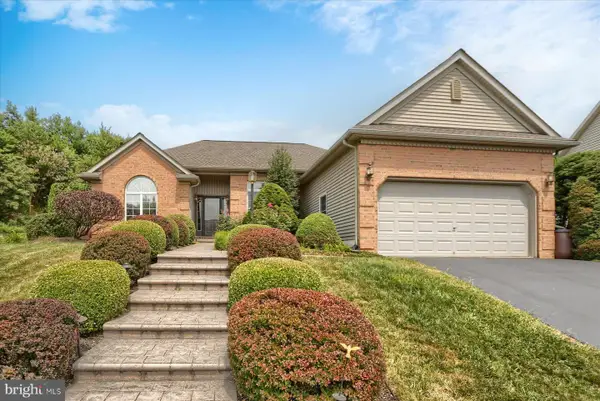 $509,900Active3 beds 3 baths2,550 sq. ft.
$509,900Active3 beds 3 baths2,550 sq. ft.87 Bartlett Cir, PALMYRA, PA 17078
MLS# PALN2022222Listed by: COLDWELL BANKER REALTY - Coming Soon
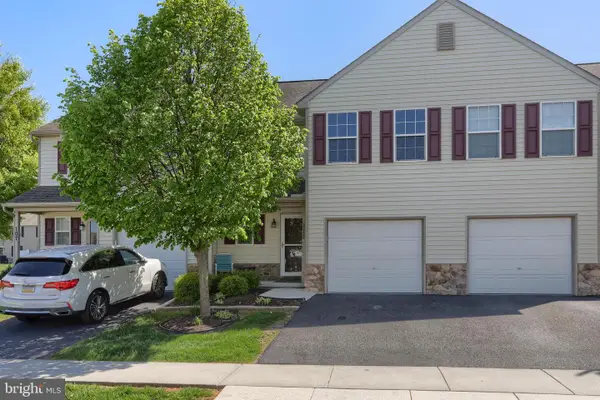 $299,900Coming Soon3 beds 3 baths
$299,900Coming Soon3 beds 3 baths111 N Village Cir L-0119, PALMYRA, PA 17078
MLS# PALN2022196Listed by: BERKSHIRE HATHAWAY HOMESERVICES HOMESALE REALTY - New
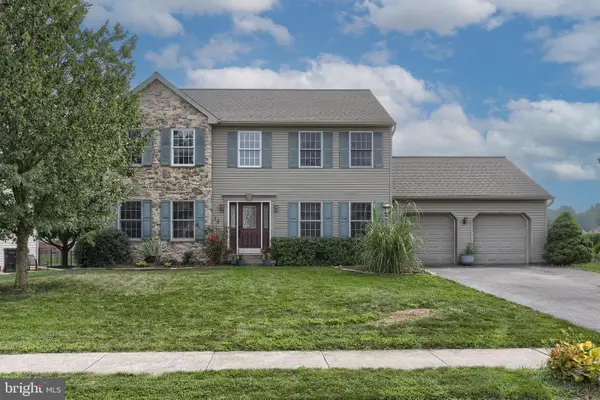 $465,000Active4 beds 3 baths2,542 sq. ft.
$465,000Active4 beds 3 baths2,542 sq. ft.36 Manor Circle, PALMYRA, PA 17078
MLS# PALN2022108Listed by: BERKSHIRE HATHAWAY HOMESERVICES HOMESALE REALTY  $215,000Pending2 beds 2 baths1,320 sq. ft.
$215,000Pending2 beds 2 baths1,320 sq. ft.951 E Maple St, PALMYRA, PA 17078
MLS# PALN2022122Listed by: KELLER WILLIAMS OF CENTRAL PA- Open Sat, 1 to 3pmNew
 $1,299,999Active3 beds 4 baths3,522 sq. ft.
$1,299,999Active3 beds 4 baths3,522 sq. ft.95 Laurel Ln, PALMYRA, PA 17078
MLS# PALN2022100Listed by: JRHELLER.COM LLC  $192,000Pending3 beds 1 baths1,410 sq. ft.
$192,000Pending3 beds 1 baths1,410 sq. ft.822 W Main St, PALMYRA, PA 17078
MLS# PALN2021972Listed by: IRON VALLEY REAL ESTATE- New
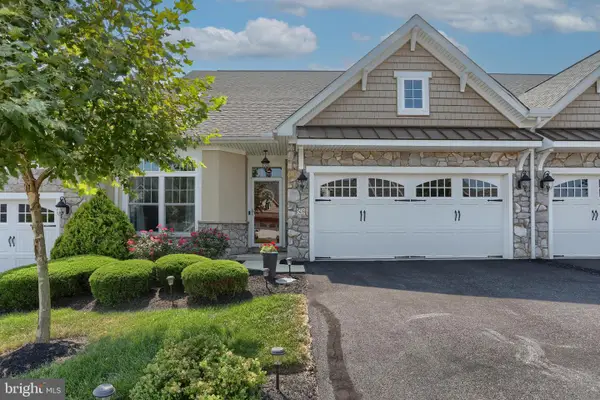 $429,000Active2 beds 2 baths1,800 sq. ft.
$429,000Active2 beds 2 baths1,800 sq. ft.505 Springbrook Dr, PALMYRA, PA 17078
MLS# PALN2021910Listed by: IRON VALLEY REAL ESTATE OF CENTRAL PA - New
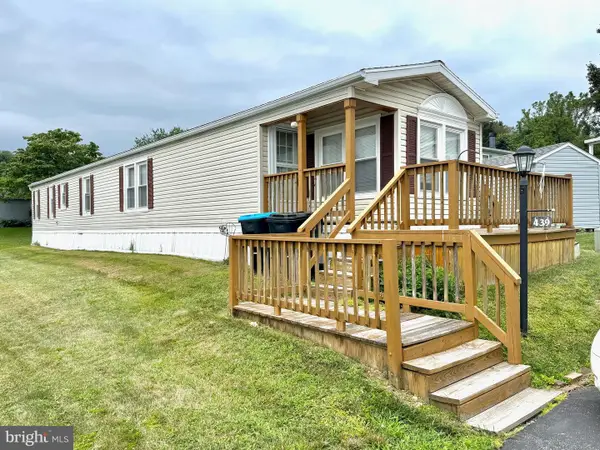 $89,900Active2 beds 1 baths920 sq. ft.
$89,900Active2 beds 1 baths920 sq. ft.439 W Cedar St, PALMYRA, PA 17078
MLS# PALN2022018Listed by: RE/MAX OF READING
