106 N Valley Rd, Paoli, PA 19301
Local realty services provided by:Mountain Realty ERA Powered
106 N Valley Rd,Paoli, PA 19301
$399,000
- 4 Beds
- - Baths
- 1,950 sq. ft.
- Multi-family
- Active
Listed by: theresa stewart
Office: styer real estate
MLS#:PACT2114072
Source:BRIGHTMLS
Price summary
- Price:$399,000
- Price per sq. ft.:$204.62
About this home
Charming duplex located less than half a mile from the Paoli train station and just minutes from everything the Main Line has to offer. This versatile two-unit property is perfect for an investor or an owner-occupant looking to offset costs.
Unit 1, First Floor-occupied:
This spacious and sun-filled unit features hardwood floors, two bedrooms, an eat-in kitchen, a full bathroom, and an in-unit laundry room. Tenants also enjoy access to the basement for additional storage. Lease available upon request.
Unit 2, Second Floor-vacant:
Move-in ready or an excellent opportunity for renovation, this inviting unit offers two bedrooms, a full bathroom, kitchen, dedicated living and dining rooms, an in-unit laundry room, and access to the attic for extra storage.
Shared amenities include a charming wrap around front porch, a large yard, and driveway parking for at least four cars.
Whether you are expanding your portfolio or exploring an owner-occupant opportunity, this duplex checks all the boxes. Opportunities like this in a desirable, walkable location with strong tenant demand won't last!
Contact an agent
Home facts
- Year built:1913
- Listing ID #:PACT2114072
- Added:2 day(s) ago
- Updated:November 28, 2025 at 05:29 AM
Rooms and interior
- Bedrooms:4
- Living area:1,950 sq. ft.
Heating and cooling
- Cooling:Window Unit(s)
- Heating:Hot Water, Natural Gas
Structure and exterior
- Roof:Architectural Shingle
- Year built:1913
- Building area:1,950 sq. ft.
- Lot area:0.21 Acres
Schools
- High school:CONESTOGA SENIOR
- Middle school:TREDY-EAST
- Elementary school:HILLSIDE
Utilities
- Water:Public
- Sewer:Public Sewer
Finances and disclosures
- Price:$399,000
- Price per sq. ft.:$204.62
- Tax amount:$5,879 (2025)
New listings near 106 N Valley Rd
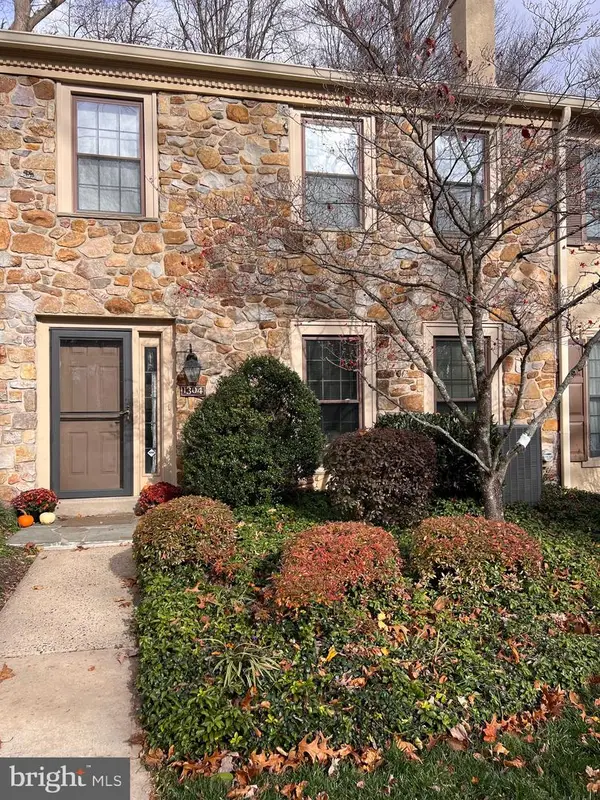 $575,000Active4 beds 3 baths2,020 sq. ft.
$575,000Active4 beds 3 baths2,020 sq. ft.1304 Weatherstone Dr #1304, PAOLI, PA 19301
MLS# PACT2113630Listed by: COLDWELL BANKER REALTY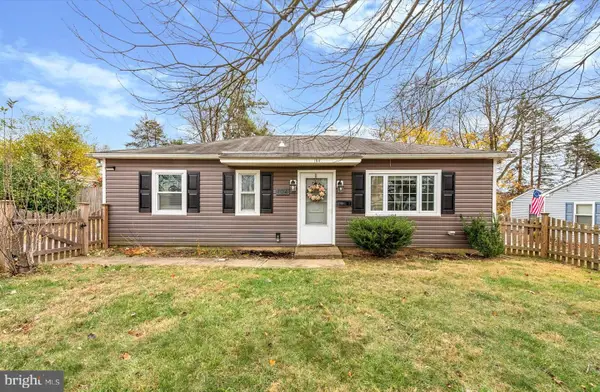 $425,000Pending3 beds 1 baths1,381 sq. ft.
$425,000Pending3 beds 1 baths1,381 sq. ft.104 Lynbrook Rd, PAOLI, PA 19301
MLS# PACT2113538Listed by: COMPASS PENNSYLVANIA, LLC $529,900Pending3 beds 2 baths1,435 sq. ft.
$529,900Pending3 beds 2 baths1,435 sq. ft.32 Greentree Ln, MALVERN, PA 19355
MLS# PACT2113502Listed by: BHHS FOX & ROACH-MEDIA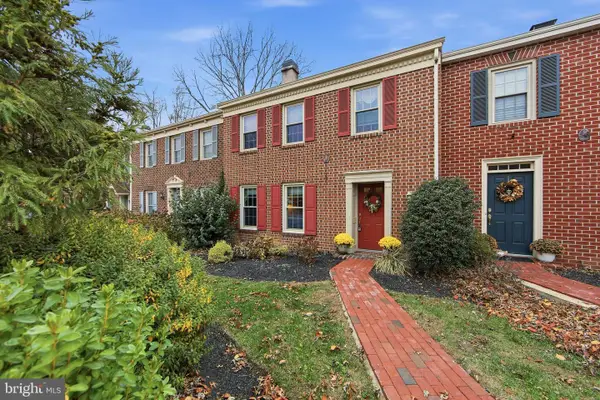 $459,900Active3 beds 3 baths1,618 sq. ft.
$459,900Active3 beds 3 baths1,618 sq. ft.201 Penns Ln #201, MALVERN, PA 19355
MLS# PACT2113542Listed by: ENGEL & VOLKERS- New
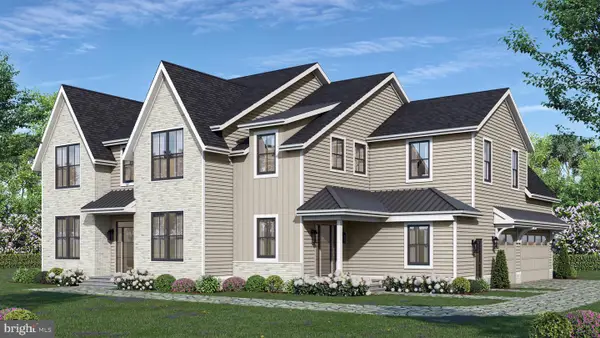 $2,795,000Active5 beds 6 baths5,971 sq. ft.
$2,795,000Active5 beds 6 baths5,971 sq. ft.1441 Berwyn Paoli Rd, PAOLI, PA 19301
MLS# PACT2114122Listed by: KELLER WILLIAMS REAL ESTATE -EXTON 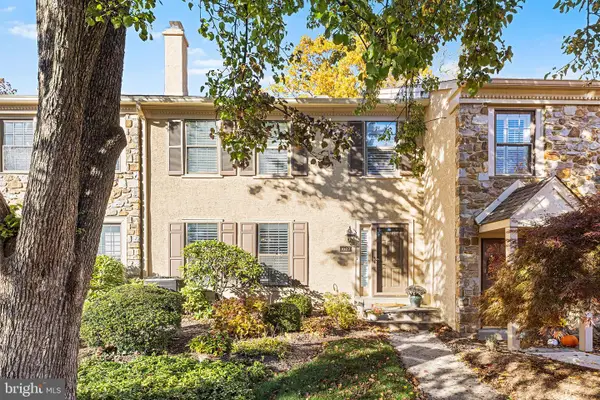 $590,000Pending3 beds 3 baths2,464 sq. ft.
$590,000Pending3 beds 3 baths2,464 sq. ft.1602 Weatherstone Dr #1602, PAOLI, PA 19301
MLS# PACT2113022Listed by: BHHS FOX & ROACH-ROSEMONT $799,900Pending4 beds 3 baths2,630 sq. ft.
$799,900Pending4 beds 3 baths2,630 sq. ft.2102 Quail Ridge Dr, PAOLI, PA 19301
MLS# PACT2112818Listed by: EXP REALTY, LLC $569,000Active3 beds 2 baths1,470 sq. ft.
$569,000Active3 beds 2 baths1,470 sq. ft.17 Bryan Ave, MALVERN, PA 19355
MLS# PACT2112274Listed by: BHHS FOX & ROACH WAYNE-DEVON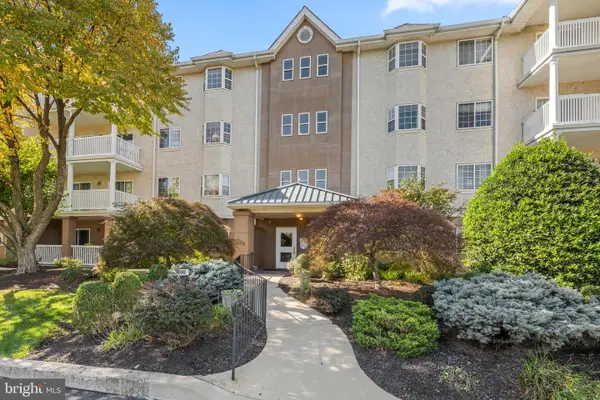 $399,000Pending2 beds 2 baths984 sq. ft.
$399,000Pending2 beds 2 baths984 sq. ft.330 Paoli Pointe Dr, PAOLI, PA 19301
MLS# PACT2112272Listed by: KELLER WILLIAMS MAIN LINE
