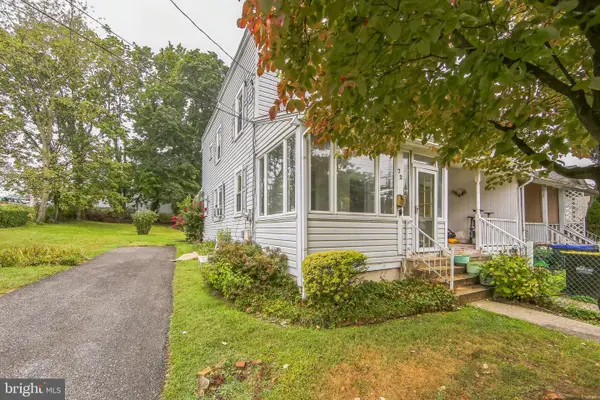207 Vincent Rd, Paoli, PA 19301
Local realty services provided by:ERA Byrne Realty
207 Vincent Rd,Paoli, PA 19301
$665,000
- 4 Beds
- 3 Baths
- 1,905 sq. ft.
- Single family
- Pending
Listed by:ryan n petrucci
Office:re/max main line-paoli
MLS#:PACT2105274
Source:BRIGHTMLS
Price summary
- Price:$665,000
- Price per sq. ft.:$349.08
About this home
If you are looking for that perfectly located home in Paoli, then look no further than 207 Vincent Road. Located in the prestigious T/E School District and minutes from the Paoli train station, this four-bedroom home has a lot to offer. Upon entering into a slate-covered foyer with a convenient coat closet, one can access the formal living room with a fireplace and sliders out to the second-floor deck which overlooks a bird sanctuary. The formal dining room is accessible from both the living room and kitchen and has built-in corner cabinets for added convenience. The eat-in kitchen with a raised ceiling offers electric cooking, a separate bar sink, and a much-coveted pantry. The central hall leads to a spacious primary bedroom featuring an ensuite bathroom. There are 2 additional large bedrooms on this level, a full bath with shower/tub combo and dual sinks, a utility closet, and an attic access. The lower level features a private guest suite with an ensuite full bath, a family room with a fireplace, and a large basement with an adjacent crawlspace for storage. This home also features central a/c, hardwood floors throughout the main level, and an attached spacious 2-car garage. Schedule your showing today and get settled as the new school year begins!
Contact an agent
Home facts
- Year built:1963
- Listing ID #:PACT2105274
- Added:66 day(s) ago
- Updated:October 05, 2025 at 07:35 AM
Rooms and interior
- Bedrooms:4
- Total bathrooms:3
- Full bathrooms:3
- Living area:1,905 sq. ft.
Heating and cooling
- Cooling:Central A/C
- Heating:Hot Water, Oil
Structure and exterior
- Roof:Pitched, Shingle
- Year built:1963
- Building area:1,905 sq. ft.
- Lot area:0.47 Acres
Schools
- High school:CONESTOGA
- Middle school:VALLEY FORGE
- Elementary school:HILLSIDE
Utilities
- Water:Public
- Sewer:Public Sewer
Finances and disclosures
- Price:$665,000
- Price per sq. ft.:$349.08
- Tax amount:$8,526 (2025)
New listings near 207 Vincent Rd
- Coming Soon
 $1,050,000Coming Soon5 beds 4 baths
$1,050,000Coming Soon5 beds 4 baths106 S Valley Rd, PAOLI, PA 19301
MLS# PACT2110426Listed by: KELLER WILLIAMS MAIN LINE - New
 $599,900Active4 beds 2 baths1,703 sq. ft.
$599,900Active4 beds 2 baths1,703 sq. ft.6 Lloyd Ave, MALVERN, PA 19355
MLS# PACT2110620Listed by: KELLER WILLIAMS REAL ESTATE -EXTON - New
 $400,000Active2 beds 2 baths984 sq. ft.
$400,000Active2 beds 2 baths984 sq. ft.227 Paoli Pointe Dr #227-u, PAOLI, PA 19301
MLS# PACT2110538Listed by: REALTY ONE GROUP RESTORE - COLLEGEVILLE - Open Sun, 11am to 1pmNew
 $1,095,000Active4 beds 4 baths2,308 sq. ft.
$1,095,000Active4 beds 4 baths2,308 sq. ft.21 Manor Rd, PAOLI, PA 19301
MLS# PACT2110492Listed by: RE/MAX TOWN & COUNTRY - New
 $2,974,900Active5 beds 6 baths5,971 sq. ft.
$2,974,900Active5 beds 6 baths5,971 sq. ft.1441 Berwyn Paoli Rd, PAOLI, PA 19301
MLS# PACT2110318Listed by: KELLER WILLIAMS REAL ESTATE -EXTON - New
 $849,900Active3 beds 3 baths3,048 sq. ft.
$849,900Active3 beds 3 baths3,048 sq. ft.10 Arlington Rd, MALVERN, PA 19355
MLS# PACT2110268Listed by: KELLER WILLIAMS REAL ESTATE -EXTON  $725,000Pending4 beds 3 baths2,846 sq. ft.
$725,000Pending4 beds 3 baths2,846 sq. ft.149 Vincent Rd, PAOLI, PA 19301
MLS# PACT2109556Listed by: BHHS FOX & ROACH-ROSEMONT $500,000Active3 beds 1 baths1,350 sq. ft.
$500,000Active3 beds 1 baths1,350 sq. ft.113 Manor, PAOLI, PA 19301
MLS# PACT2109552Listed by: COMPASS PENNSYLVANIA, LLC $460,000Pending3 beds 1 baths1,891 sq. ft.
$460,000Pending3 beds 1 baths1,891 sq. ft.20 Rollingview Dr, PAOLI, PA 19301
MLS# PACT2109846Listed by: PREMIER PROPERTY SALES & RENTALS $300,000Active3 beds 2 baths960 sq. ft.
$300,000Active3 beds 2 baths960 sq. ft.72 W Central Ave, PAOLI, PA 19301
MLS# PACT2109384Listed by: RE/MAX MAIN LINE-PAOLI
