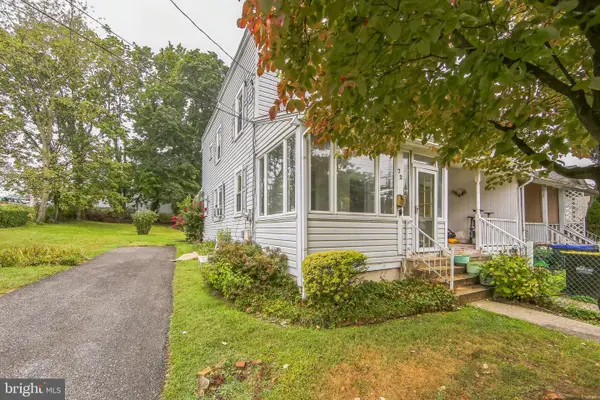526 Foxwood Ln, Paoli, PA 19301
Local realty services provided by:Mountain Realty ERA Powered
526 Foxwood Ln,Paoli, PA 19301
$535,000
- 4 Beds
- 3 Baths
- 3,131 sq. ft.
- Townhouse
- Pending
Listed by:shawn silcox corr
Office:bhhs fox & roach wayne-devon
MLS#:PACT2104734
Source:BRIGHTMLS
Price summary
- Price:$535,000
- Price per sq. ft.:$170.87
- Monthly HOA dues:$420
About this home
Welcome to 526 Foxwood Lane – A Timeless Treasure in the Heart of Paoli!
Tucked into the sought-after Foxwood community, this meticulously maintained 4 Bedroom, 2.5 Bath townhome offers a rare blend of refined finishes, custom craftsmanship, beautifully updated kitchen and baths, an exceptional 3100+ square feet of living space - all within walking distance to the Septa Regional Rail train station and located in the top-rated T/E School District.
From the moment you enter the elegant tile-floored Foyer, you’ll notice the attention to detail of this special home: extensive millwork, crown molding, tall baseboards, wainscoting, and decorative wall accents lend a sophisticated feel throughout. The sun-filled main level features gleaming hardwood floors and a spacious Living Room with a cozy fireplace with custom built-ins. The adjacent Dining Area opens to a relaxing private Balcony.
French doors with transom windows lead to a stunning Kitchen - equipped with granite countertops, white subway tile backsplash, Bosch and Miele appliances, and glass-front cabinetry with beadboard backing, along with interior and under-cabinet lighting. A built-in desk area, also with beadboard detail, adds charm and functionality, while the furniture-front refrigerator and dishwasher offer a sleek, integrated look.
A step-down Den/Office on the main floor offers versatile space with a fireplace, an over-sized pantry closet, and custom built-ins. A convenient hall closet and Powder Room add functionality to the main floor.
Upstairs, the Primary Bedroom Suite features a custom walk-in closet and a spa-like ensuite Bath featuring radiant heated flooring and a seamless glass walk-in shower. The second Bedroom features a built-in bed, custom cabinetry with built-in vanity and shelving, along with dual custom closets. The third Bedroom, currently used as an office, offers a window seat, built-in cabinetry, and a custom closet. The fully updated Hall Bath also features radiant heated flooring and a Bain Ultra tub/shower combo.
The loft-style fourth Bedroom is filled with natural light from two dormer skylights with automatic shades and also features custom closets and built-in shelving - perfect for a guest suite, home office, or creative retreat.
Downstairs, the finished walkout lower level hosts a large Family Room with wall-to-wall built-in bookshelves and sliders to a private patio. The unfinished Laundry/Storage area offers abundant storage space, plus a double-door cedar closet ideal for seasonal items or wardrobe overflow.
The designated parking spot is steps away providing easy access to the home. Additional highlights include Renewal by Andersen windows installed in 2023, custom closets, a home security system, water filtration system, an outside storage closet, and a classic brick exterior that exudes timeless curb appeal. This prime location near Paoli Shopping Center provides easy access to shopping, dining, public transportation, and major commuter routes - making everyday living both convenient and connected.
This home is exceptional with its thoughtful details, high-end upgrades, and warm, welcoming character. Don’t miss your chance to own this special property located in a prestigious Gold Star Community known for its maintenance, thoughtful management, and neighborhood pride -- schedule your private showing today!
Contact an agent
Home facts
- Year built:1978
- Listing ID #:PACT2104734
- Added:47 day(s) ago
- Updated:October 05, 2025 at 07:35 AM
Rooms and interior
- Bedrooms:4
- Total bathrooms:3
- Full bathrooms:2
- Half bathrooms:1
- Living area:3,131 sq. ft.
Heating and cooling
- Cooling:Central A/C
- Heating:Baseboard - Electric, Electric, Heat Pump(s), Radiant
Structure and exterior
- Year built:1978
- Building area:3,131 sq. ft.
- Lot area:0.05 Acres
Utilities
- Water:Public
- Sewer:Public Sewer
Finances and disclosures
- Price:$535,000
- Price per sq. ft.:$170.87
- Tax amount:$6,190 (2025)
New listings near 526 Foxwood Ln
- Coming Soon
 $1,050,000Coming Soon5 beds 4 baths
$1,050,000Coming Soon5 beds 4 baths106 S Valley Rd, PAOLI, PA 19301
MLS# PACT2110426Listed by: KELLER WILLIAMS MAIN LINE - New
 $599,900Active4 beds 2 baths1,703 sq. ft.
$599,900Active4 beds 2 baths1,703 sq. ft.6 Lloyd Ave, MALVERN, PA 19355
MLS# PACT2110620Listed by: KELLER WILLIAMS REAL ESTATE -EXTON - New
 $400,000Active2 beds 2 baths984 sq. ft.
$400,000Active2 beds 2 baths984 sq. ft.227 Paoli Pointe Dr #227-u, PAOLI, PA 19301
MLS# PACT2110538Listed by: REALTY ONE GROUP RESTORE - COLLEGEVILLE - Open Sun, 11am to 1pmNew
 $1,095,000Active4 beds 4 baths2,308 sq. ft.
$1,095,000Active4 beds 4 baths2,308 sq. ft.21 Manor Rd, PAOLI, PA 19301
MLS# PACT2110492Listed by: RE/MAX TOWN & COUNTRY - New
 $2,974,900Active5 beds 6 baths5,971 sq. ft.
$2,974,900Active5 beds 6 baths5,971 sq. ft.1441 Berwyn Paoli Rd, PAOLI, PA 19301
MLS# PACT2110318Listed by: KELLER WILLIAMS REAL ESTATE -EXTON - New
 $849,900Active3 beds 3 baths3,048 sq. ft.
$849,900Active3 beds 3 baths3,048 sq. ft.10 Arlington Rd, MALVERN, PA 19355
MLS# PACT2110268Listed by: KELLER WILLIAMS REAL ESTATE -EXTON  $725,000Pending4 beds 3 baths2,846 sq. ft.
$725,000Pending4 beds 3 baths2,846 sq. ft.149 Vincent Rd, PAOLI, PA 19301
MLS# PACT2109556Listed by: BHHS FOX & ROACH-ROSEMONT $500,000Active3 beds 1 baths1,350 sq. ft.
$500,000Active3 beds 1 baths1,350 sq. ft.113 Manor, PAOLI, PA 19301
MLS# PACT2109552Listed by: COMPASS PENNSYLVANIA, LLC $460,000Pending3 beds 1 baths1,891 sq. ft.
$460,000Pending3 beds 1 baths1,891 sq. ft.20 Rollingview Dr, PAOLI, PA 19301
MLS# PACT2109846Listed by: PREMIER PROPERTY SALES & RENTALS $300,000Active3 beds 2 baths960 sq. ft.
$300,000Active3 beds 2 baths960 sq. ft.72 W Central Ave, PAOLI, PA 19301
MLS# PACT2109384Listed by: RE/MAX MAIN LINE-PAOLI
