35 Helen St, PARKESBURG, PA 19365
Local realty services provided by:ERA Statewide Realty
35 Helen St,PARKESBURG, PA 19365
$329,999
- 5 Beds
- 2 Baths
- 2,384 sq. ft.
- Single family
- Active
Listed by:andrew j krufka sr.
Office:realty one group alliance
MLS#:PACT2107358
Source:BRIGHTMLS
Price summary
- Price:$329,999
- Price per sq. ft.:$138.42
About this home
Offer deadline is Tuesday, 9/9 at 8:00 pm. Welcome to 35 Helen Street, an inviting and spacious cape cod home nestled in the desirable Sadsbury Township! Step inside to discover a bright foyer that leads into a cozy living room and a generous eat-in kitchen, perfect for gatherings. The kitchen boasts a pantry and seamlessly connects to a large deck with a ramp, offering stunning views of the expansive backyard—ideal for outdoor entertaining.
The main floor also features two well-appointed bedrooms and a full bathroom, providing comfort and convenience. Ascend to the second floor to find three additional bedrooms, all conveniently serviced by a second full bathroom.
The full basement is a treasure trove of storage space, equipped with a laundry area, a newer oil tank, and egress Bilco doors for easy access. Additional highlights of this exceptional property include central air conditioning, a detached 2½-car garage with 60 amp electrical service, and the convenience of public sewer. Don’t miss the opportunity to make this your dream home!
Contact an agent
Home facts
- Year built:1946
- Listing ID #:PACT2107358
- Added:6 day(s) ago
- Updated:September 06, 2025 at 01:54 PM
Rooms and interior
- Bedrooms:5
- Total bathrooms:2
- Full bathrooms:2
- Living area:2,384 sq. ft.
Heating and cooling
- Cooling:Central A/C
- Heating:Hot Water, Oil
Structure and exterior
- Roof:Architectural Shingle, Asphalt
- Year built:1946
- Building area:2,384 sq. ft.
- Lot area:0.29 Acres
Schools
- High school:COATESVILLE AREA
Utilities
- Water:Well
- Sewer:Public Sewer
Finances and disclosures
- Price:$329,999
- Price per sq. ft.:$138.42
- Tax amount:$4,377 (2021)
New listings near 35 Helen St
- Coming Soon
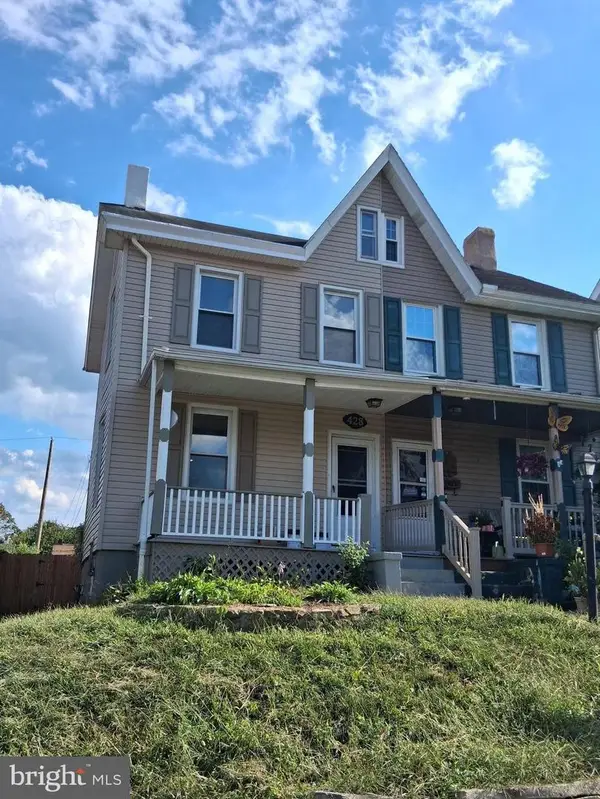 $230,000Coming Soon3 beds 2 baths
$230,000Coming Soon3 beds 2 baths428 W 2nd Ave, PARKESBURG, PA 19365
MLS# PACT2107736Listed by: KELLER WILLIAMS REAL ESTATE -EXTON - Coming Soon
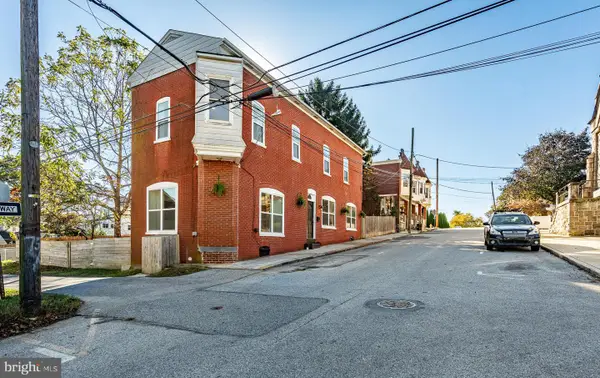 $350,000Coming Soon3 beds 3 baths
$350,000Coming Soon3 beds 3 baths101 Chestnut St, PARKESBURG, PA 19365
MLS# PACT2107654Listed by: VRA REALTY - New
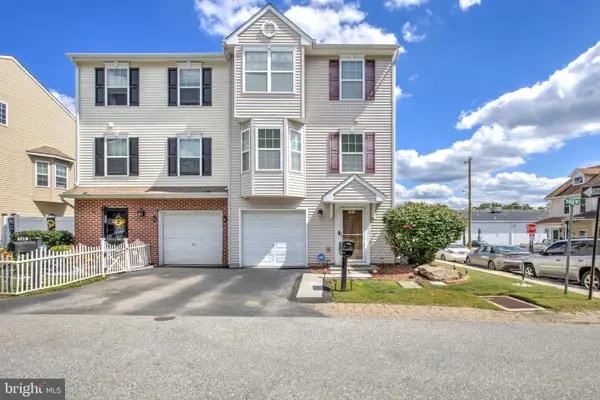 $279,900Active3 beds 4 baths1,684 sq. ft.
$279,900Active3 beds 4 baths1,684 sq. ft.101 Mcguigan Way, PARKESBURG, PA 19365
MLS# PACT2107546Listed by: HOSTETTER REALTY LLC - New
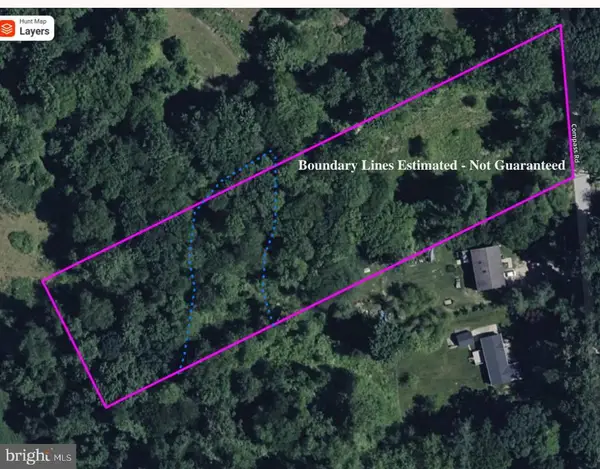 $85,000Active2.1 Acres
$85,000Active2.1 Acres317 Compass Rd, PARKESBURG, PA 19365
MLS# PACT2107430Listed by: BEILER-CAMPBELL REALTORS-QUARRYVILLE 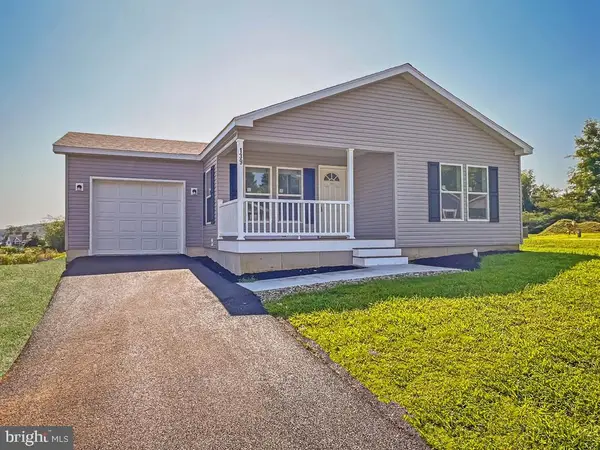 $285,900Active3 beds 2 baths1,512 sq. ft.
$285,900Active3 beds 2 baths1,512 sq. ft.139 Minch Rd, PARKESBURG, PA 19365
MLS# PACT2106794Listed by: ABC HOME REALTY, LLC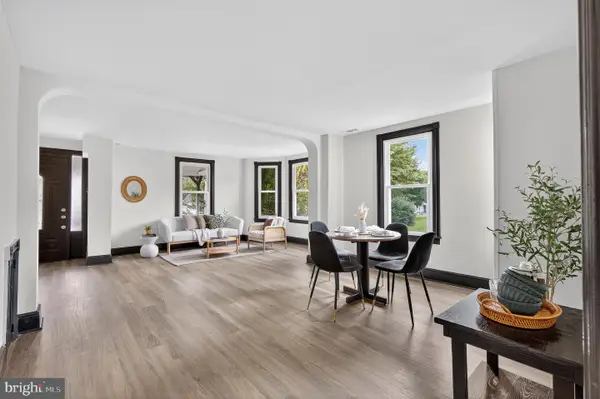 $250,000Pending3 beds 1 baths1,406 sq. ft.
$250,000Pending3 beds 1 baths1,406 sq. ft.7 Middle St, PARKESBURG, PA 19365
MLS# PACT2106548Listed by: KELLER WILLIAMS ELITE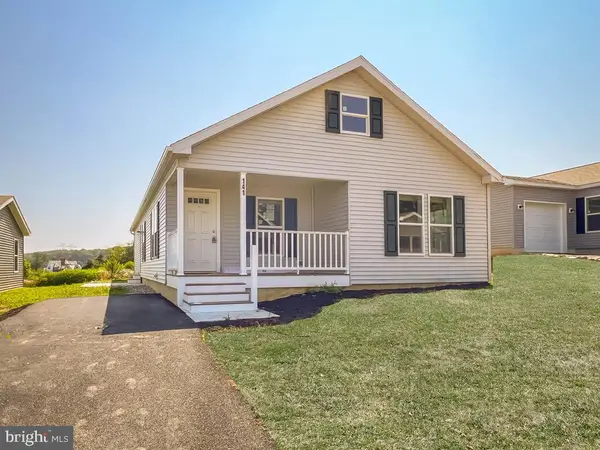 $269,900Active2 beds 2 baths1,624 sq. ft.
$269,900Active2 beds 2 baths1,624 sq. ft.141 Minch Rd, PARKESBURG, PA 19365
MLS# PACT2106536Listed by: ABC HOME REALTY, LLC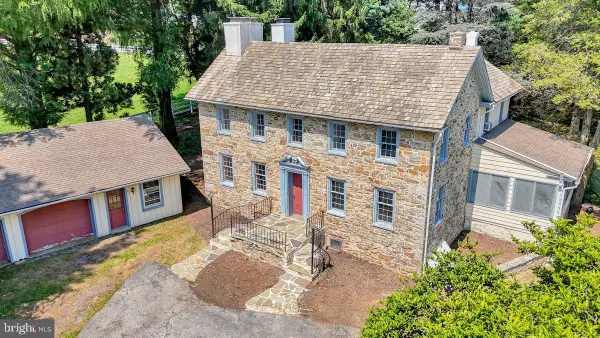 $529,900Active3 beds 3 baths3,079 sq. ft.
$529,900Active3 beds 3 baths3,079 sq. ft.284 Old Mill Rd, PARKESBURG, PA 19365
MLS# PACT2106444Listed by: COLDWELL BANKER REALTY $289,900Active2 beds 2 baths1,568 sq. ft.
$289,900Active2 beds 2 baths1,568 sq. ft.143 Minch Rd, PARKESBURG, PA 19365
MLS# PACT2106388Listed by: ABC HOME REALTY, LLC
