1 Saint Andrews Dr, Patterson Township, PA 15010
Local realty services provided by:ERA Johnson Real Estate, Inc.
Listed by: lisa lathom
Office: exp realty llc.
MLS#:1727436
Source:PA_WPN
Price summary
- Price:$355,000
- Price per sq. ft.:$175.05
About this home
Move In Ready 3 Bedroom 2 Full 1 Half Bath Split Level Home Sitting on Corner Lot. NEW Flooring throughout Main Shared Living Spaces, as well as Fresh Paint in a lot of home. Large Welcoming Foyer with double closets opens to Large Living Room with lovely picture window. Nice Kitchen with Stainless Appliances offers moveable Island and Breakfast Nook. Dedicated Dining Room completes main level of home. Extra Large Family Room with Stone Gas Fireplace that leads to Three Season Room (add a heat source and it can easily be 4 Season!). Upstairs you will find Primary Bedroom with Updated Bath that offers walk in shower and 2 add'l bedrooms that share updated hall bath. Large Basement with tall ceilings can easily be converted into living space with a multitude of uses. It currently houses laundry area and mechanicals of home. Great 2 Car Attached Garage is heated and perfect for someone who likes to tinker. Fenced Yard in rear of home and mature landscaping offers great curb appeal.
Contact an agent
Home facts
- Year built:1965
- Listing ID #:1727436
- Added:16 day(s) ago
- Updated:November 14, 2025 at 06:58 PM
Rooms and interior
- Bedrooms:3
- Total bathrooms:3
- Full bathrooms:2
- Half bathrooms:1
- Living area:2,028 sq. ft.
Heating and cooling
- Cooling:Central Air, Electric
- Heating:Baseboard, Gas
Structure and exterior
- Roof:Asphalt
- Year built:1965
- Building area:2,028 sq. ft.
- Lot area:0.45 Acres
Utilities
- Water:Public
Finances and disclosures
- Price:$355,000
- Price per sq. ft.:$175.05
- Tax amount:$4,514
New listings near 1 Saint Andrews Dr
 $168,000Active3 beds 2 baths1,080 sq. ft.
$168,000Active3 beds 2 baths1,080 sq. ft.1905 13th Street Rear, Patterson Twp, PA 15010
MLS# 1729218Listed by: COLDWELL BANKER REALTY $327,000Pending3 beds 4 baths1,647 sq. ft.
$327,000Pending3 beds 4 baths1,647 sq. ft.425 18th Avenue, Patterson Twp, PA 15010
MLS# 1726661Listed by: RE/MAX SELECT REALTY- Open Sat, 12 to 3pm
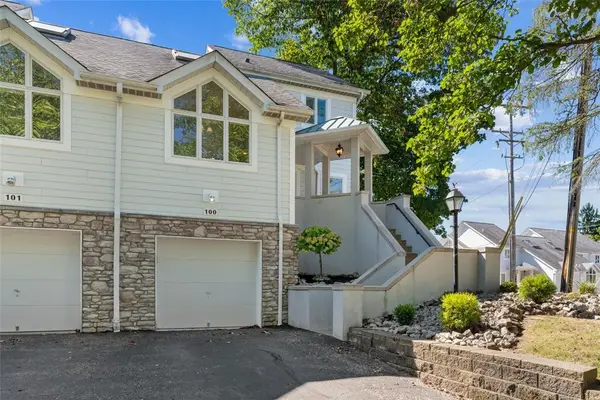 $250,000Active2 beds 2 baths1,380 sq. ft.
$250,000Active2 beds 2 baths1,380 sq. ft.100 Saint Tropez Cir, Patterson Heights, PA 15010
MLS# 1726431Listed by: COLDWELL BANKER REALTY 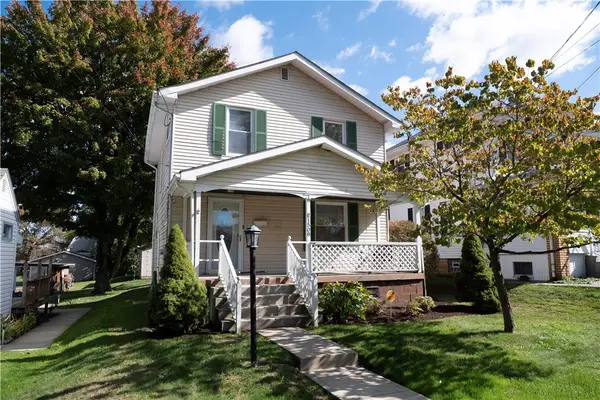 $170,000Pending3 beds 1 baths1,096 sq. ft.
$170,000Pending3 beds 1 baths1,096 sq. ft.1508 21st Ave, Patterson Twp, PA 15010
MLS# 1725767Listed by: BERKSHIRE HATHAWAY THE PREFERRED REALTY- Open Sun, 11am to 1pm
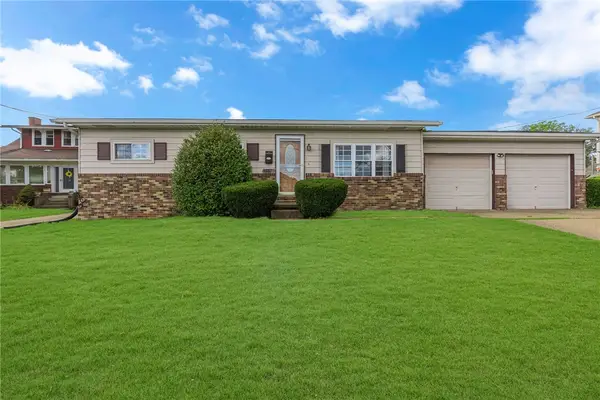 $175,000Active3 beds 1 baths1,064 sq. ft.
$175,000Active3 beds 1 baths1,064 sq. ft.1105 Darlington Rd, Patterson Twp, PA 15010
MLS# 1725335Listed by: HOWARD HANNA REAL ESTATE SERVICES  $149,999Active2 beds 1 baths1,088 sq. ft.
$149,999Active2 beds 1 baths1,088 sq. ft.1809 W 11th St, Patterson Twp, PA 15010
MLS# 1722348Listed by: HOWARD HANNA REAL ESTATE SERVICES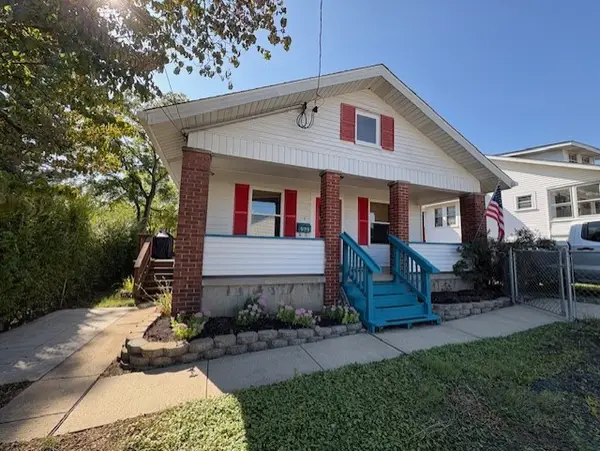 $164,500Pending3 beds 1 baths1,368 sq. ft.
$164,500Pending3 beds 1 baths1,368 sq. ft.909 Highland Ave, Patterson Twp, PA 15010
MLS# 1722566Listed by: HOWARD HANNA REAL ESTATE SERVICES $239,900Pending2 beds 2 baths1,598 sq. ft.
$239,900Pending2 beds 2 baths1,598 sq. ft.301 15th Ave, Patterson Twp, PA 15010
MLS# 1716892Listed by: COLDWELL BANKER REALTY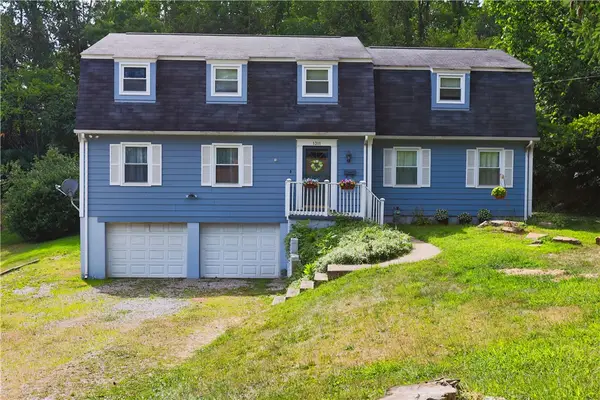 $299,900Active4 beds 3 baths2,544 sq. ft.
$299,900Active4 beds 3 baths2,544 sq. ft.1311 19th Ave, Patterson Twp, PA 15010
MLS# 1715905Listed by: REALTY ONE GROUP GOLD STANDARD
