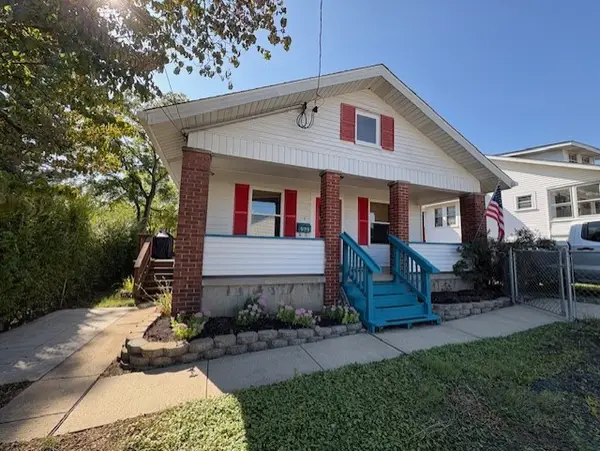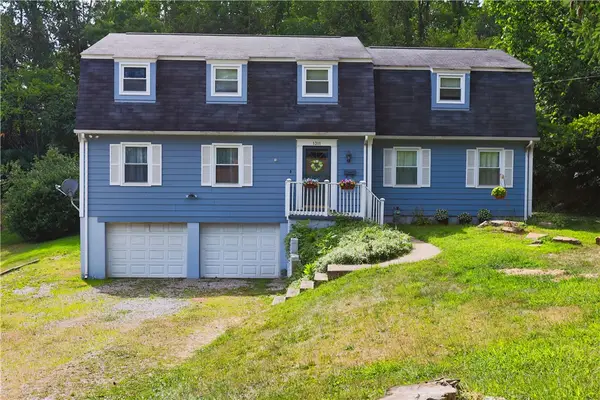2201 13th St, Patterson Township, PA 15010
Local realty services provided by:ERA Johnson Real Estate, Inc.
2201 13th St,Patterson Twp, PA 15010
$244,995
- 3 Beds
- 2 Baths
- 1,536 sq. ft.
- Single family
- Active
Listed by:randy klingensmith
Office:hostetter auctioneers
MLS#:1716366
Source:PA_WPN
Price summary
- Price:$244,995
- Price per sq. ft.:$159.5
About this home
Contemporary home in Blackhawk School District is available for the first time. The 3 bedroom, 2 bath raised ranch features an open floor plan offering one level living. A living room big and bright with windows which allow plenty of light. Fully equipped kitchen featuring plenty of counters for cooking. Plus lots of cabinets and a pantry for storage. Includes: Refrigerator, electric stove, built-in microwave, dishwasher AND washer / dryer. Eat-in dining area is sizeable enough for a 6 person table and china cabinet. Main bedroom has generous closet space and a full bathroom. Two additional bedrooms and a full bathroom for all the home's residents and guests. Work from home? A convenient office is a short commute from the office and two car integral garage. Freshly paved access road
The full size unfinished basement is ready for those who wish to expand and create additional living space. Features shop nook with tool / work bench. All new mechanicals: furnace, Central AC, & heat pump.
Contact an agent
Home facts
- Year built:2005
- Listing ID #:1716366
- Added:43 day(s) ago
- Updated:September 26, 2025 at 09:04 PM
Rooms and interior
- Bedrooms:3
- Total bathrooms:2
- Full bathrooms:2
- Living area:1,536 sq. ft.
Heating and cooling
- Cooling:Central Air, Electric
- Heating:Electric
Structure and exterior
- Roof:Asphalt
- Year built:2005
- Building area:1,536 sq. ft.
- Lot area:0.24 Acres
Utilities
- Water:Public
Finances and disclosures
- Price:$244,995
- Price per sq. ft.:$159.5
- Tax amount:$4,820
New listings near 2201 13th St
- Open Sun, 3 to 5pmNew
 $160,000Active2 beds 1 baths1,088 sq. ft.
$160,000Active2 beds 1 baths1,088 sq. ft.1809 W 11th St, Patterson Twp, PA 15010
MLS# 1722348Listed by: HOWARD HANNA REAL ESTATE SERVICES - New
 $169,900Active3 beds 1 baths1,368 sq. ft.
$169,900Active3 beds 1 baths1,368 sq. ft.909 Highland Ave, Patterson Twp, PA 15010
MLS# 1722566Listed by: HOWARD HANNA REAL ESTATE SERVICES  $239,900Active2 beds 2 baths1,598 sq. ft.
$239,900Active2 beds 2 baths1,598 sq. ft.301 15th Ave, Patterson Twp, PA 15010
MLS# 1716892Listed by: COLDWELL BANKER REALTY $319,000Active4 beds 3 baths2,544 sq. ft.
$319,000Active4 beds 3 baths2,544 sq. ft.1311 19th Ave, Patterson Twp, PA 15010
MLS# 1715905Listed by: REALTY ONE GROUP GOLD STANDARD $124,900Active2 beds 1 baths912 sq. ft.
$124,900Active2 beds 1 baths912 sq. ft.65 Darlington Rd #B30, Patterson Twp, PA 15010
MLS# 1715063Listed by: KELLER WILLIAMS REALTY $59,999Active-- beds -- baths
$59,999Active-- beds -- baths0 Constitution Blvd, Brighton Twp, PA 15066
MLS# 1709746Listed by: COLDWELL BANKER REALTY $194,900Active3 beds 1 baths1,064 sq. ft.
$194,900Active3 beds 1 baths1,064 sq. ft.1105 Darlington Rd, BEAVER FALLS, PA 15010
MLS# PABV2000076Listed by: THE GREENE REALTY GROUP $149,900Active3 beds 3 baths1,100 sq. ft.
$149,900Active3 beds 3 baths1,100 sq. ft.2603 19th St #E, Patterson Twp, PA 15010
MLS# 1704446Listed by: EXP REALTY LLC $154,900Active3 beds 1 baths1,840 sq. ft.
$154,900Active3 beds 1 baths1,840 sq. ft.1905 Fox Ave, Beaver Falls, PA 15010
MLS# 1680045Listed by: REALHOME SERVICES AND SOLUTIONS, INC.
