2201 13th St, Patterson Township, PA 15010
Local realty services provided by:ERA Lechner & Associates, Inc.
Listed by: matt ohlsson of the georgie smigel grp
Office: coldwell banker realty
MLS#:1727478
Source:PA_WPN
Price summary
- Price:$225,000
- Price per sq. ft.:$146.48
About this home
Welcome home to this lovely 3-bedroom, 2-full-bath ranch in the Blackhawk School District! This well-maintained home offers the ease of one-level living & a fantastic open layout. Step inside to bright & airy living room that flows into kitchen & dining area, all featuring laminate flooring. The kitchen is ready for move-in, complete with all appliances. Main level boasts three generously sized bedrooms, including a comfortable primary suite with its own full bathroom. Second full bath, quiet den & convenient main-level laundry room (equipped with a washer and dryer) complete main floor. Outside, a wide driveway leads to a 2-car attached garage and a covered front porch, perfect for greeting guests. You'll love the huge potential of the walkout full basement, which offers abundant storage and is primed for future finishing-imagine a spacious gameroom! Enjoy the privacy of the backyard, making it an ideal spot for relaxing or entertaining. Don't miss the chance to make this home yours! Contact MATT OHLSSON of the Georgie Smigel Group at 724-504-3359 or matt.ohlsson@pittsburghmoves.com for more information or to schedule an appointment today!
Contact an agent
Home facts
- Year built:2005
- Listing ID #:1727478
- Added:15 day(s) ago
- Updated:November 11, 2025 at 11:03 AM
Rooms and interior
- Bedrooms:3
- Total bathrooms:2
- Full bathrooms:2
- Living area:1,536 sq. ft.
Heating and cooling
- Cooling:Central Air, Electric
- Heating:Electric
Structure and exterior
- Roof:Asphalt
- Year built:2005
- Building area:1,536 sq. ft.
- Lot area:0.24 Acres
Utilities
- Water:Public
Finances and disclosures
- Price:$225,000
- Price per sq. ft.:$146.48
- Tax amount:$4,820
New listings near 2201 13th St
- New
 $168,000Active3 beds 2 baths1,080 sq. ft.
$168,000Active3 beds 2 baths1,080 sq. ft.1905 13th Street Rear, Patterson Twp, PA 15010
MLS# 1729218Listed by: COLDWELL BANKER REALTY  $375,000Active3 beds 3 baths2,028 sq. ft.
$375,000Active3 beds 3 baths2,028 sq. ft.1 Saint Andrews Dr, Patterson Twp, PA 15010
MLS# 1727436Listed by: EXP REALTY LLC $147,900Pending4 beds 2 baths1,307 sq. ft.
$147,900Pending4 beds 2 baths1,307 sq. ft.1900 Darlington Rd, Beaver Falls, PA 15010
MLS# 1727223Listed by: CLEAR CHOICE ENTERPRISES LLC $327,000Pending3 beds 4 baths1,647 sq. ft.
$327,000Pending3 beds 4 baths1,647 sq. ft.425 18th Avenue, Patterson Twp, PA 15010
MLS# 1726661Listed by: RE/MAX SELECT REALTY- Open Sat, 12 to 3pm
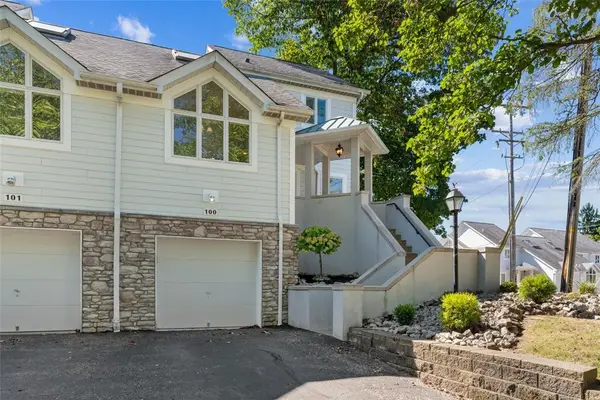 $250,000Active2 beds 2 baths1,380 sq. ft.
$250,000Active2 beds 2 baths1,380 sq. ft.100 Saint Tropez Cir, Patterson Heights, PA 15010
MLS# 1726431Listed by: COLDWELL BANKER REALTY 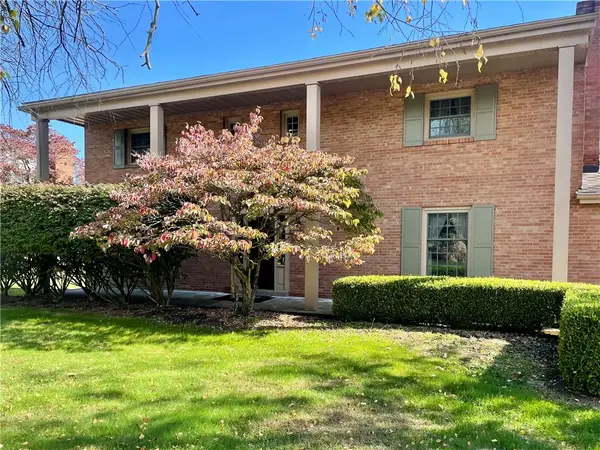 $378,000Pending4 beds 3 baths2,392 sq. ft.
$378,000Pending4 beds 3 baths2,392 sq. ft.68 St Andrews, Patterson Twp, PA 15010
MLS# 1726127Listed by: TOWN CENTER ASSOCIATES LLC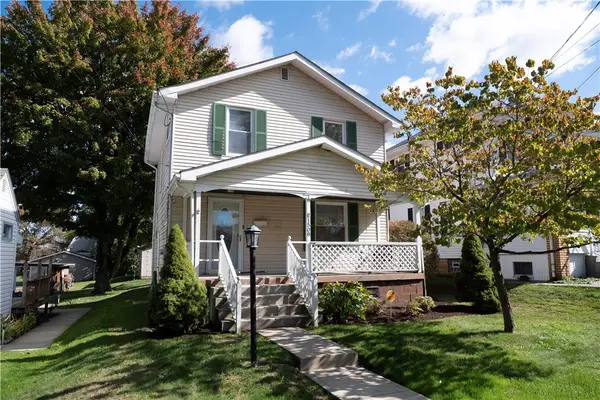 $170,000Pending3 beds 1 baths1,096 sq. ft.
$170,000Pending3 beds 1 baths1,096 sq. ft.1508 21st Ave, Patterson Twp, PA 15010
MLS# 1725767Listed by: BERKSHIRE HATHAWAY THE PREFERRED REALTY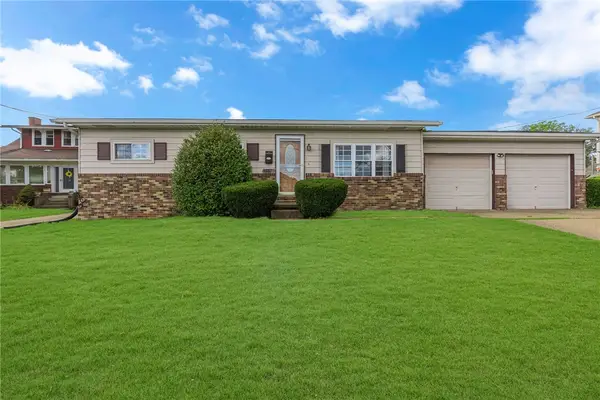 $189,900Active3 beds 1 baths1,064 sq. ft.
$189,900Active3 beds 1 baths1,064 sq. ft.1105 Darlington Rd, Patterson Twp, PA 15010
MLS# 1725335Listed by: HOWARD HANNA REAL ESTATE SERVICES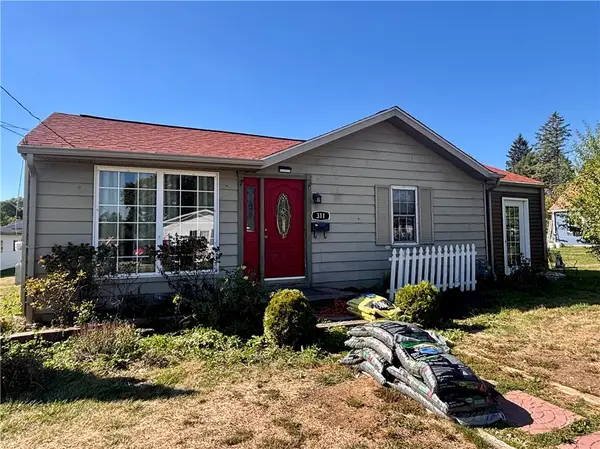 $139,900Pending2 beds 1 baths640 sq. ft.
$139,900Pending2 beds 1 baths640 sq. ft.311 15th Ave, Patterson Twp, PA 15010
MLS# 1724366Listed by: COLDWELL BANKER REALTY
