1212 Acacia Drive, Paupack, PA 18438
Local realty services provided by:ERA One Source Realty
Listed by: joymarie defruscio-achenbach
Office: keller williams realty group
MLS#:760916
Source:PA_LVAR
Price summary
- Price:$925,000
- Price per sq. ft.:$176.32
- Monthly HOA dues:$91.67
About this home
Nestled in the picturesque Pocono Mountains. Looking for a memorable family escape in a luxury community? This impeccably maintained log cabin sits on a serene 2.2 wooded acres in the highly desirable Hidden Lake Estates, near the coveted Lake Wallenpaupack. Offering the perfect blend of rustic elegance and modern amenities, this 5,246 sq ft home features 6 bedrooms, 3 bathrooms & everything you need for year-round enjoyment. Inside, you'll find a 2-story vaulted great room with a stunning stone fireplace. The kitchen boasts granite counters, stainless steel appliances, and a thoughtfully designed dining room. A loft above the kitchen adds additional charm and functionality to the space. The main floor also features a convenient laundry room and a two-car garage, adding to the home's practicality. The thoughtfully designed interior includes a game room and home theater, making it perfect for entertaining. Step outside to enjoy 2 decks, a screened-in porch, a fire pit, and a tranquil water feature. As part of the exclusive Hidden Lake Estates community, you'll have access to a serene private lake, ideal for kayaking, canoeing, swimming & fishing. The home's proximity to Lake Wallenpaupack further enhances its appeal. In the winter, you're just a short drive to ski resorts & water parks, making this home an all-season haven. Whether you're seeking a weekend retreat or a forever home, this exceptional property delivers the ultimate Poconos lifestyle.
Contact an agent
Home facts
- Year built:2006
- Listing ID #:760916
- Added:126 day(s) ago
- Updated:November 15, 2025 at 05:47 PM
Rooms and interior
- Bedrooms:6
- Total bathrooms:3
- Full bathrooms:3
- Living area:5,246 sq. ft.
Heating and cooling
- Cooling:Central Air
- Heating:Propane
Structure and exterior
- Roof:Other
- Year built:2006
- Building area:5,246 sq. ft.
- Lot area:2.2 Acres
Utilities
- Water:Well
- Sewer:Septic Tank
Finances and disclosures
- Price:$925,000
- Price per sq. ft.:$176.32
- Tax amount:$8,002
New listings near 1212 Acacia Drive
- New
 $849,000Active5 beds 3 baths2,500 sq. ft.
$849,000Active5 beds 3 baths2,500 sq. ft.1138 Aquarius Drive, Lake Ariel, PA 18436
MLS# PW253776Listed by: POCONO MOUNTAIN LAKES REALTY - New
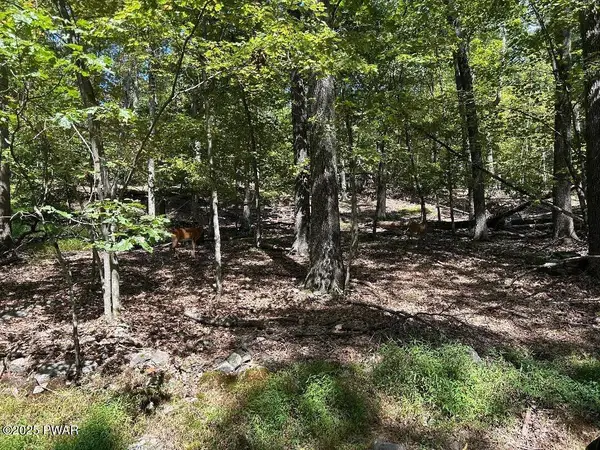 $74,900Active0 Acres
$74,900Active0 AcresOjibway Drive, Lakeville, PA 18438
MLS# PW253767Listed by: RE/MAX OF LAKE WALLENPAUPACK - GREENTOWN - New
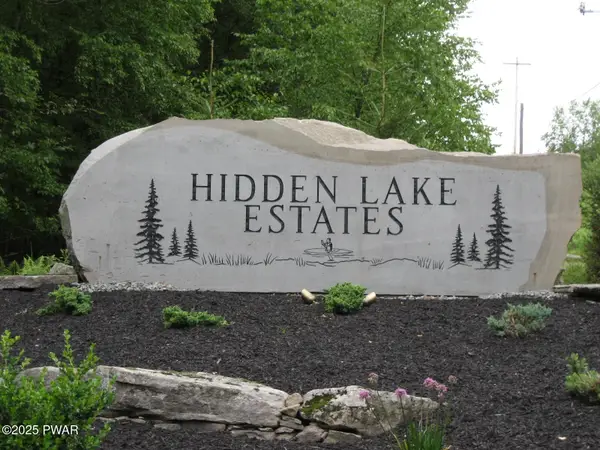 $69,900Active0 Acres
$69,900Active0 Acres1032 Bear Creek Court, Hawley, PA 18428
MLS# PW253744Listed by: COLDWELL BANKER LAKEVIEW REALTORS - New
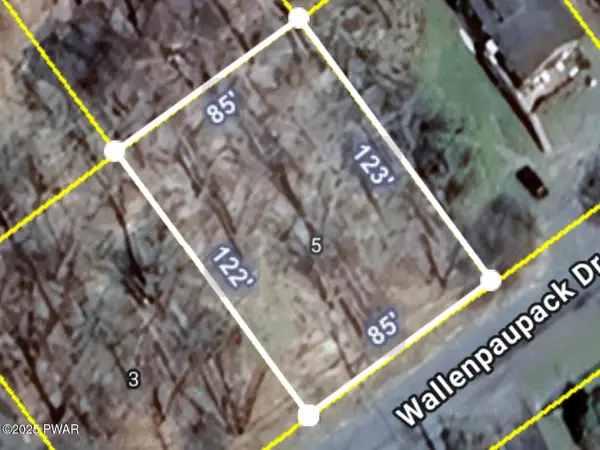 $15,000Active0 Acres
$15,000Active0 Acres5 Wallenpaupack Drive, Lake Ariel, PA 18436
MLS# PW253724Listed by: DAVIS R. CHANT - LAKE WALLENPAUPACK - New
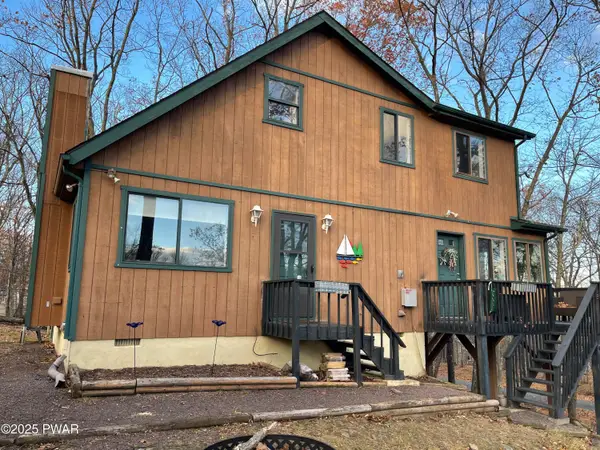 $320,000Active3 beds 2 baths1,128 sq. ft.
$320,000Active3 beds 2 baths1,128 sq. ft.1007 Starview Terrace, Lake Ariel, PA 18436
MLS# PW253715Listed by: REALTY EXECUTIVES EXCEPTIONAL HAWLEY - New
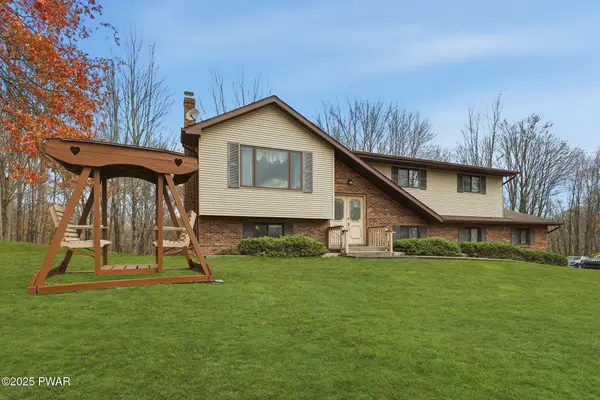 $498,000Active3 beds 3 baths1,936 sq. ft.
$498,000Active3 beds 3 baths1,936 sq. ft.901 Goose Pond Road, Lake Ariel, PA 18436
MLS# PW253711Listed by: DAVIS R. CHANT - HONESDALE - New
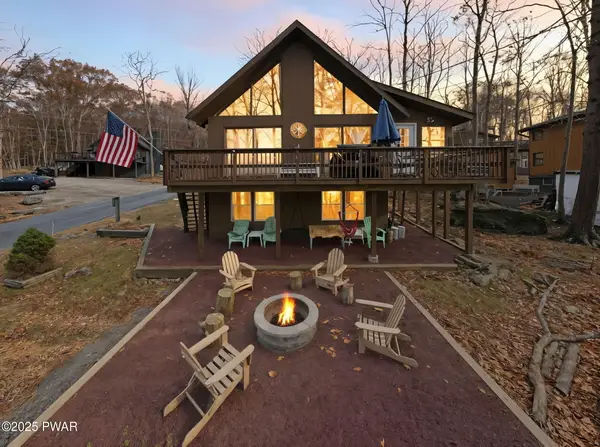 $439,000Active3 beds 3 baths1,845 sq. ft.
$439,000Active3 beds 3 baths1,845 sq. ft.1151 Mustang Road, Lake Ariel, PA 18436
MLS# PW253697Listed by: RE/MAX BEST 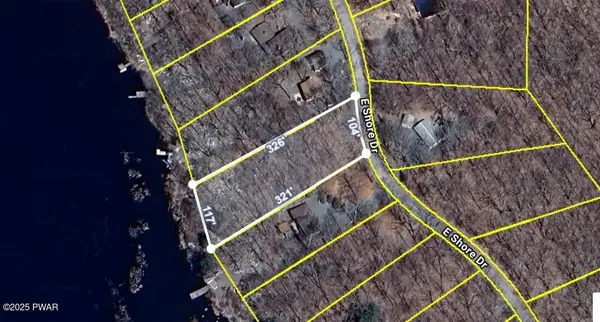 $130,000Pending0 Acres
$130,000Pending0 Acres1E16 E Shore Drive, Paupack, PA 18427
MLS# PW253686Listed by: RE/MAX BEST $200,000Pending3 beds 1 baths1,273 sq. ft.
$200,000Pending3 beds 1 baths1,273 sq. ft.7 Oak Mountain Dr Drive, Hawley, PA 18428
MLS# PW253638Listed by: KELLER WILLIAMS RE HAWLEY $28,000Pending0 Acres
$28,000Pending0 Acres27 Westerly Rise, Hawley, PA 18428
MLS# SC255684Listed by: EXP REALTY LLC
