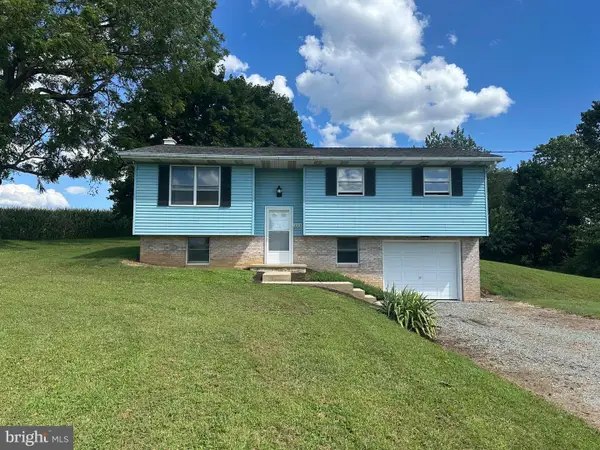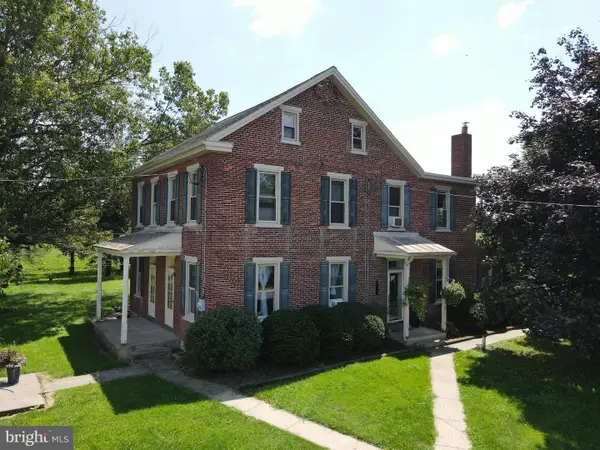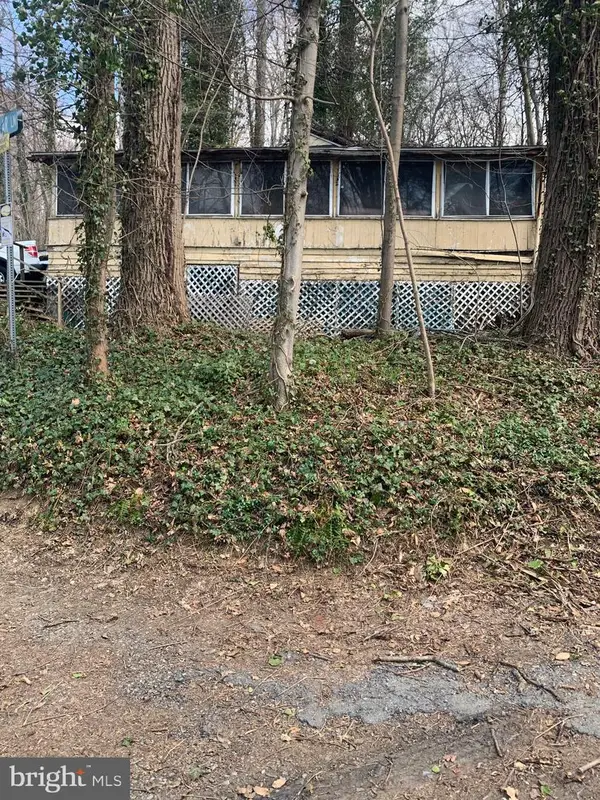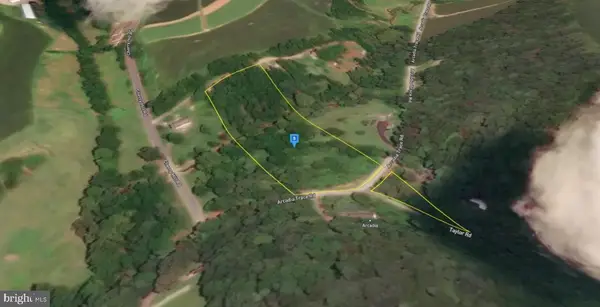2 Anthony Ct, Peach Bottom, PA 17563
Local realty services provided by:ERA Byrne Realty
2 Anthony Ct,Peach Bottom, PA 17563
$465,000
- 3 Beds
- 3 Baths
- 2,382 sq. ft.
- Single family
- Pending
Listed by:mickenzie shay hyson
Office:compass
MLS#:PALA2075684
Source:BRIGHTMLS
Price summary
- Price:$465,000
- Price per sq. ft.:$195.21
- Monthly HOA dues:$30.42
About this home
Welcome to your dream home at 2 Anthony Ct, Peach Bottom, PA! This charming single-family detached home boasts a generous 2,582 square feet of meticulously designed living space, offering three spacious bedrooms and two and a half bathrooms. Nestled within the peaceful surroundings of Peach Bottom, this home is perfect for those seeking comfort and tranquility.
Step inside to discover an inviting open floor plan that seamlessly connects the living, dining, and kitchen areas, ideal for both everyday living and entertaining. The kitchen is equipped with stainless steel appliances, granite countertop and plenty of cabinetry, making meal preparation a delight. The finished basement is perfect for hosting friends and family to watch Sunday football!
The outdoor space is equally impressive, featuring a large deck perfect for summer barbecues and gatherings. As the day winds down, unwind around the fire pit, creating lasting memories with family and friends under the stars.
Additional features of this property include ample parking and a well-maintained exterior, ensuring you have everything you need for comfortable living. A new HVAC system was installed in 2025, and new carpet in 2023. Whether you're relaxing indoors or enjoying the serene outdoor setting, this home offers it all.
Don't miss this opportunity to make 2 Anthony Ct your new home – a perfect blend of comfort and style in a picturesque location. Reach out today to schedule a viewing and experience all that this wonderful property has to offer!
Contact an agent
Home facts
- Year built:2012
- Listing ID #:PALA2075684
- Added:556 day(s) ago
- Updated:September 29, 2025 at 07:35 AM
Rooms and interior
- Bedrooms:3
- Total bathrooms:3
- Full bathrooms:2
- Half bathrooms:1
- Living area:2,382 sq. ft.
Heating and cooling
- Cooling:Central A/C
- Heating:Electric, Heat Pump(s)
Structure and exterior
- Year built:2012
- Building area:2,382 sq. ft.
- Lot area:1.19 Acres
Utilities
- Water:Well
- Sewer:On Site Septic
Finances and disclosures
- Price:$465,000
- Price per sq. ft.:$195.21
- Tax amount:$4,713 (2025)
New listings near 2 Anthony Ct
- New
 $479,000Active6 beds 4 baths3,708 sq. ft.
$479,000Active6 beds 4 baths3,708 sq. ft.121 Black Bear Rd, PEACH BOTTOM, PA 17563
MLS# PALA2076784Listed by: BERKSHIRE HATHAWAY HOMESERVICES HOMESALE REALTY  $325,000Pending3 beds 1 baths1,028 sq. ft.
$325,000Pending3 beds 1 baths1,028 sq. ft.225 Cedar Hill Rd, PEACH BOTTOM, PA 17563
MLS# PALA2075234Listed by: BEILER-CAMPBELL REALTORS-QUARRYVILLE $1,500,000Active4 beds 3 baths2,301 sq. ft.
$1,500,000Active4 beds 3 baths2,301 sq. ft.866 Quarry Rd, EAST PETERSBURG, PA 17520
MLS# PALA2075946Listed by: CAVALRY REALTY LLC $75,000Pending1 beds 1 baths1,236 sq. ft.
$75,000Pending1 beds 1 baths1,236 sq. ft.603 W Poplar Ln, PEACH BOTTOM, PA 17563
MLS# PALA2075368Listed by: CENTURY 21 ALL ELITE INC-BROOKHAVEN $109,000Pending3.9 Acres
$109,000Pending3.9 Acres0 Arcadia Trace Rd, PEACH BOTTOM, PA 17563
MLS# PALA2074518Listed by: LISTWITHFREEDOM.COM $545,000Pending3 beds 4 baths3,119 sq. ft.
$545,000Pending3 beds 4 baths3,119 sq. ft.3 Anthony Ct, PEACH BOTTOM, PA 17563
MLS# PALA2072306Listed by: BERKSHIRE HATHAWAY HOMESERVICES HOMESALE REALTY $89,999Active2 beds 1 baths840 sq. ft.
$89,999Active2 beds 1 baths840 sq. ft.19 Jubilee Park, PEACH BOTTOM, PA 17563
MLS# PALA2072000Listed by: IRON VALLEY REAL ESTATE OF LANCASTER $123,900Pending0.6 Acres
$123,900Pending0.6 Acres0 Nottingham Rd, PEACH BOTTOM, PA 17563
MLS# PALA2057218Listed by: DAVID L. FITE REALTY, LTD.
