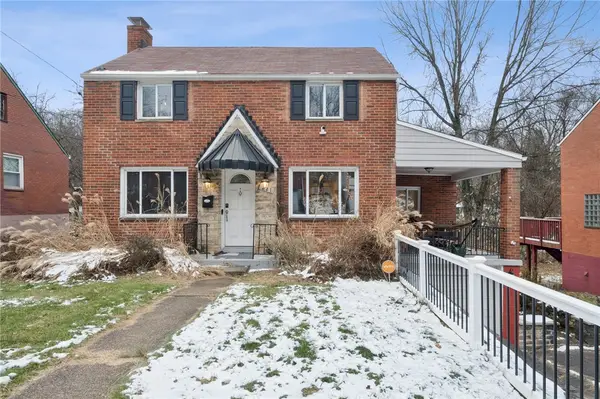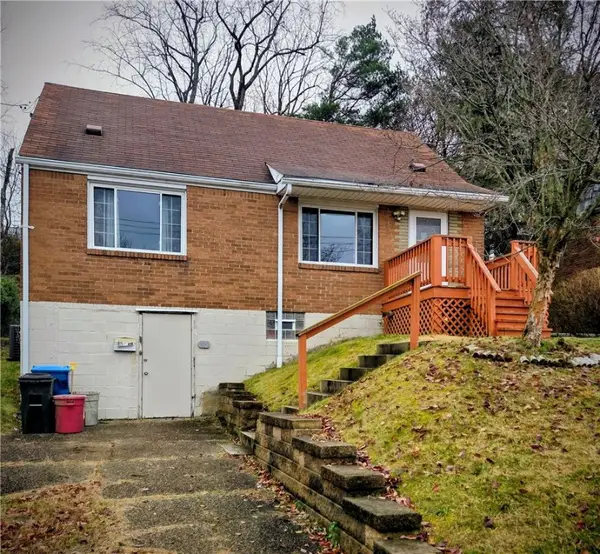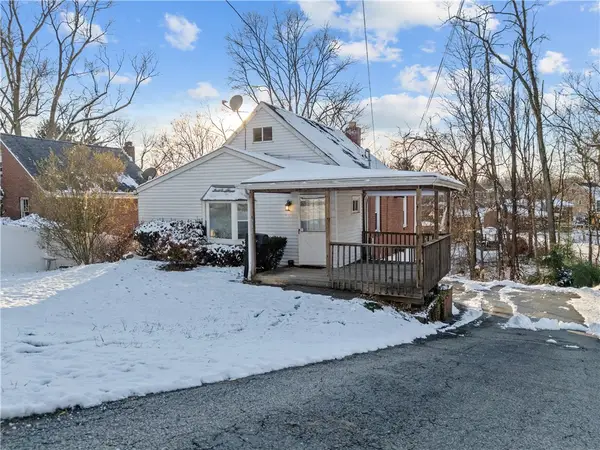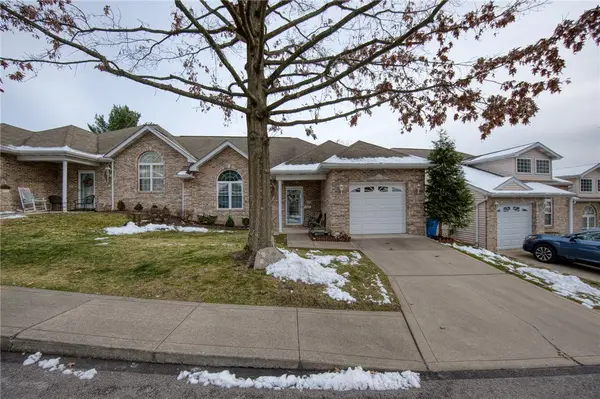133 Country Club Dr, Penn Hills Township, PA 15235
Local realty services provided by:ERA Lechner & Associates, Inc.
133 Country Club Dr,Blackridge, PA 15235
$255,000
- 4 Beds
- 3 Baths
- - sq. ft.
- Single family
- Sold
Listed by: eileen doheny
Office: berkshire hathaway the preferred realty
MLS#:1723787
Source:PA_WPN
Sorry, we are unable to map this address
Price summary
- Price:$255,000
About this home
Rare opportunity to own a home bordering the Churchill Valley Greenway - a 151-acre wildlife sanctuary perfect for hiking, biking, and bird watching. Even more pleasing are the numerous updates this home has to offer, including central a/c, roof, kitchen & bath remodels, and more! The common space on the main level includes a living room with wood-burning fireplace, dining room, and kitchen with new stainless-steel appliances. Step out to a large, partially covered deck and enjoy a serene, semi-private backyard. Also on the main level is a primary bedroom with beautiful built-ins and an ensuite bath, three additional bedrooms, and a 2nd full bath with a separate soaking tub and walk-in shower. The lower level offers a finished space (think theatre room/gym), a laundry room/workshop, a utility room, a half bath, and a walk-in cedar closet. Ample off-street parking on the beautiful omni stone driveway, plus a 2-car garage. Don’t miss this nature-lover’s retreat with modern comforts!
Contact an agent
Home facts
- Year built:1955
- Listing ID #:1723787
- Added:75 day(s) ago
- Updated:December 17, 2025 at 09:12 AM
Rooms and interior
- Bedrooms:4
- Total bathrooms:3
- Full bathrooms:2
- Half bathrooms:1
Heating and cooling
- Cooling:Central Air
- Heating:Gas
Structure and exterior
- Roof:Asphalt
- Year built:1955
Utilities
- Water:Public
Finances and disclosures
- Price:$255,000
- Tax amount:$3,476
New listings near 133 Country Club Dr
- New
 $179,900Active3 beds 2 baths1,684 sq. ft.
$179,900Active3 beds 2 baths1,684 sq. ft.221 Evaline St, Penn Hills, PA 15235
MLS# 1733433Listed by: EXP REALTY LLC - Open Sun, 11am to 1pmNew
 $164,900Active3 beds 2 baths1,144 sq. ft.
$164,900Active3 beds 2 baths1,144 sq. ft.101 Elias Dr, Penn Hills, PA 15235
MLS# 1733476Listed by: REAL OF PENNSYLVANIA - New
 $199,900Active3 beds 2 baths1,163 sq. ft.
$199,900Active3 beds 2 baths1,163 sq. ft.117 Clay Dr, Penn Hills, PA 15235
MLS# 1733467Listed by: RE/MAX SELECT REALTY - New
 $93,500Active3 beds 2 baths
$93,500Active3 beds 2 baths175 Charleston Drive, Penn Hills, PA 15235
MLS# 1733277Listed by: COLDWELL BANKER REALTY - New
 $144,900Active3 beds 1 baths1,165 sq. ft.
$144,900Active3 beds 1 baths1,165 sq. ft.237 Collins Dr, Penn Hills, PA 15235
MLS# 1733037Listed by: OAK & IVY REAL ESTATE - New
 $179,000Active3 beds 1 baths1,125 sq. ft.
$179,000Active3 beds 1 baths1,125 sq. ft.819 8th St, Verona, PA 15147
MLS# 1732969Listed by: COLDWELL BANKER REALTY - New
 $229,900Active2 beds 2 baths
$229,900Active2 beds 2 baths563 Newport, Penn Hills, PA 15235
MLS# 1732952Listed by: RE/MAX SELECT REALTY - New
 $59,950Active2 beds 1 baths950 sq. ft.
$59,950Active2 beds 1 baths950 sq. ft.310 Anthon Dr, Penn Hills, PA 15235
MLS# 1732974Listed by: PRIORITY REALTY LLC - New
 $200,000Active3 beds 1 baths1,337 sq. ft.
$200,000Active3 beds 1 baths1,337 sq. ft.121 Betty Jane Ct, Penn Hills, PA 15235
MLS# 1732907Listed by: PIATT SOTHEBY'S INTERNATIONAL REALTY  $162,500Active2 beds 2 baths1,288 sq. ft.
$162,500Active2 beds 2 baths1,288 sq. ft.327 Macfarlane Dr, Penn Hills, PA 15235
MLS# 1732702Listed by: BERKSHIRE HATHAWAY THE PREFERRED REALTY
