- ERA
- Pennsylvania
- Penn Hills Township
- 5733 Madison Dr
5733 Madison Dr, Penn Hills Township, PA 15147
Local realty services provided by:ERA Lechner & Associates, Inc.
Upcoming open houses
- Sun, Feb 0101:00 pm - 03:00 pm
Listed by: kim murray
Office: berkshire hathaway the preferred realty
MLS#:1724785
Source:PA_WPN
Price summary
- Price:$174,900
- Price per sq. ft.:$161.94
About this home
Welcome home to this well cared for 3 bedroom brick charmer in Rosedale. A few blocks from the Green Oaks Country Club, the Rosedale Beach Club and Rosedale Park! The living room and dining room now have the beautiful hardwood floors exposed to enjoy! Carpeting is still available on the stairway and floor 2, for added comfort. The home's layout provides an easy-to-enjoy living space. The 3 bdrms on the upper floor, include ceiling fans & a full bathroom with a ceramic tile floor. The 1 car integral garage offers convenience plus plenty of tandem parking in the rear & on-street parking in the front. Outside enjoy the newly added back patio & retaining wall, perfect for relaxing or entertaining. With plenty of front & back yard space, there's room to garden, play or simply enjoy the outdoors. Additional storage in attic & lower level. Ideally located near public transportation, this home offers easy access to many nearby amenities. A wonderful starter home or a great option for those looking to right size.
Contact an agent
Home facts
- Year built:1940
- Listing ID #:1724785
- Added:112 day(s) ago
- Updated:January 30, 2026 at 11:02 AM
Rooms and interior
- Bedrooms:3
- Total bathrooms:1
- Full bathrooms:1
- Living area:1,080 sq. ft.
Heating and cooling
- Cooling:Central Air
- Heating:Gas
Structure and exterior
- Roof:Asphalt
- Year built:1940
- Building area:1,080 sq. ft.
- Lot area:0.13 Acres
Utilities
- Water:Public
Finances and disclosures
- Price:$174,900
- Price per sq. ft.:$161.94
- Tax amount:$1,457
New listings near 5733 Madison Dr
- New
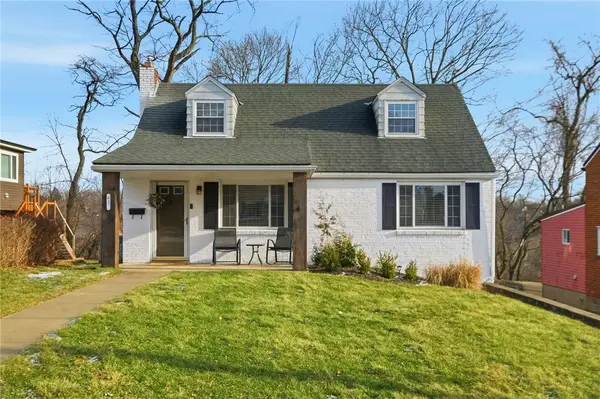 $225,000Active3 beds 2 baths1,116 sq. ft.
$225,000Active3 beds 2 baths1,116 sq. ft.617 Veronica, Penn Hills, PA 15235
MLS# 1738287Listed by: REAL OF PENNSYLVANIA - New
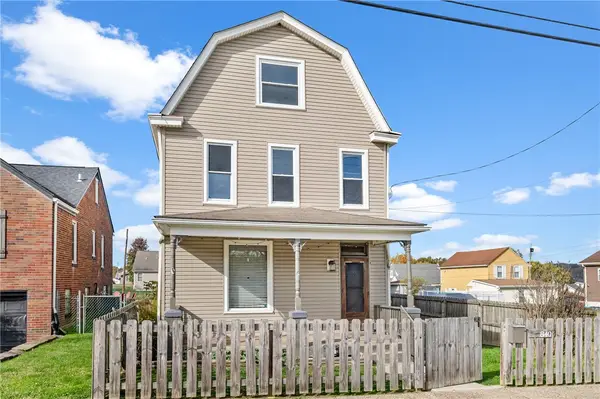 $180,000Active4 beds 1 baths1,974 sq. ft.
$180,000Active4 beds 1 baths1,974 sq. ft.840 7th Street, Verona, PA 15147
MLS# 1737989Listed by: RIVER POINT REALTY, LLC - New
 $265,000Active3 beds 2 baths1,964 sq. ft.
$265,000Active3 beds 2 baths1,964 sq. ft.120 Knoll Dr, Penn Hills, PA 15147
MLS# 1738343Listed by: KELLER WILLIAMS REALTY - New
 $224,900Active3 beds 3 baths1,800 sq. ft.
$224,900Active3 beds 3 baths1,800 sq. ft.103 Willett Dr, Penn Hills, PA 15147
MLS# 1738181Listed by: JANUS REALTY ADVISORS - New
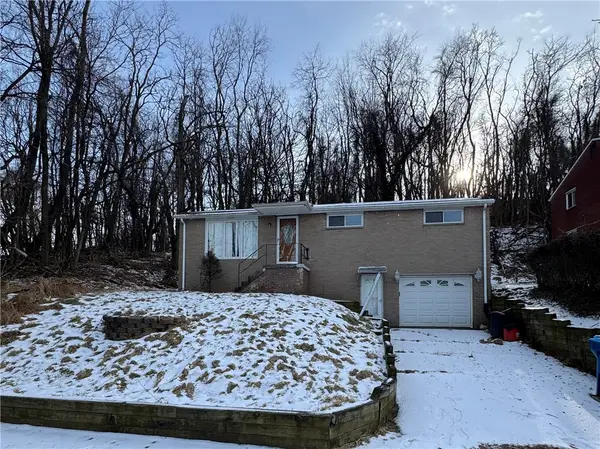 $105,000Active3 beds 2 baths960 sq. ft.
$105,000Active3 beds 2 baths960 sq. ft.149 Eastminster Dr, Verona, PA 15147
MLS# 1738161Listed by: RE/MAX SELECT REALTY - New
 $139,000Active2 beds 1 baths880 sq. ft.
$139,000Active2 beds 1 baths880 sq. ft.617 Hamil Rd, Verona, PA 15147
MLS# 1738145Listed by: REALTY ONE GROUP PLATINUM - New
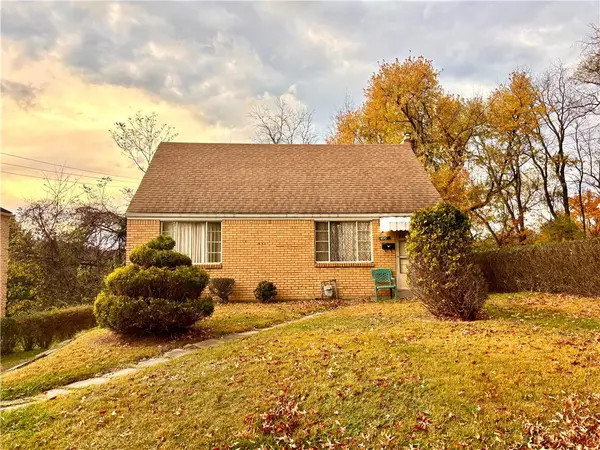 $139,900Active3 beds 1 baths1,163 sq. ft.
$139,900Active3 beds 1 baths1,163 sq. ft.416 Penn Vista Dr, Penn Hills, PA 15235
MLS# 1737596Listed by: #1 CHOICE REAL ESTATE - New
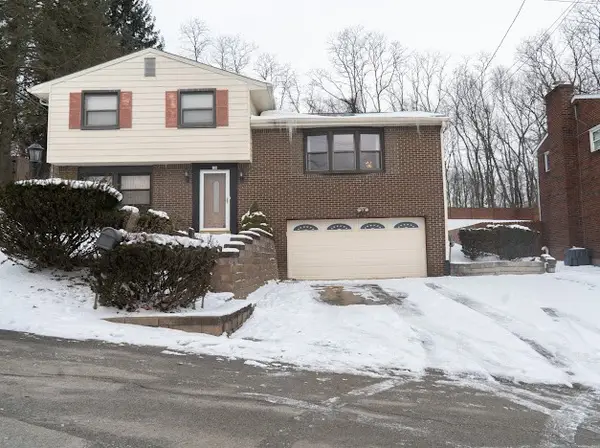 $240,000Active4 beds 2 baths1,484 sq. ft.
$240,000Active4 beds 2 baths1,484 sq. ft.209 Cypress Hill Drive, Penn Hills, PA 15235
MLS# 1737842Listed by: HOWARD HANNA REAL ESTATE SERVICES - New
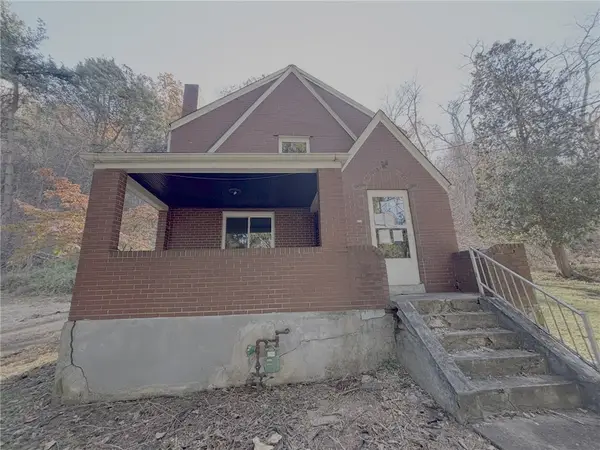 $59,900Active3 beds 1 baths1,236 sq. ft.
$59,900Active3 beds 1 baths1,236 sq. ft.4739 Allegheny River Blvd, Verona, PA 15147
MLS# 1737941Listed by: COLDWELL BANKER REALTY - New
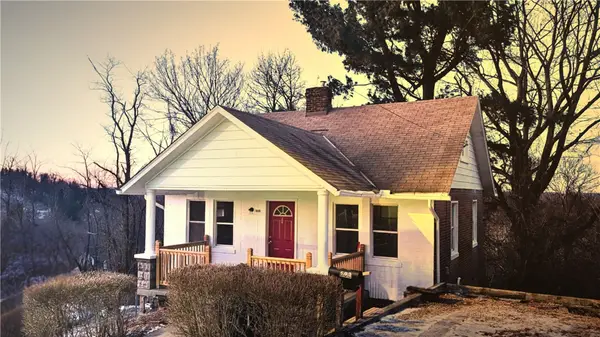 $149,000Active3 beds 2 baths922 sq. ft.
$149,000Active3 beds 2 baths922 sq. ft.502 Bon Air Rd, Penn Hills, PA 15235
MLS# 1737805Listed by: COLDWELL BANKER REALTY

