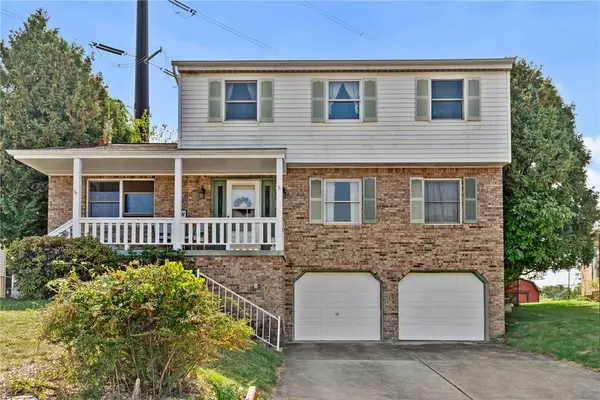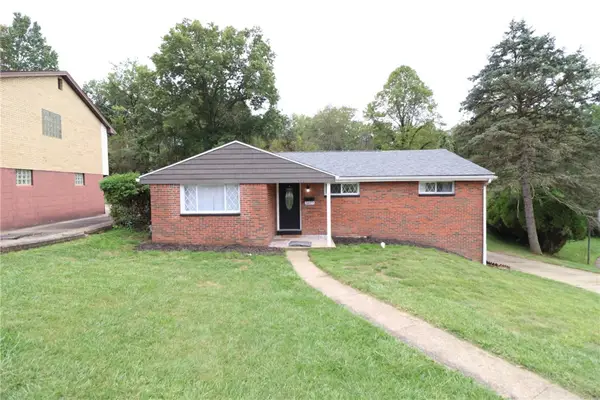6407 Swan Drive, Penn Hills Township, PA 15147
Local realty services provided by:ERA Lechner & Associates, Inc.
Upcoming open houses
- Sun, Oct 0512:00 pm - 02:00 pm
Listed by:mary kay abdulovic
Office:berkshire hathaway the preferred realty
MLS#:1722768
Source:PA_WPN
Price summary
- Price:$219,000
- Price per sq. ft.:$213.87
About this home
This atypical, updated 2BR Verona Cream Puff has what most others do not ... a huge Rear Addition providing a sizeable Dining Room with a Double Glass Door that opens to a 12x7 Three-Season Room which leads to the Back Porch overlooking the 2 Tiered Yard ~ a Second Oversized Integral Garage with Storage Area (no need for a shed), a 21x12 Beautiful Game Room finished with Tongue & Groove Solid Pine Paneling, Carpeting & Bar (could be a 3rd BR or Guest Suite) ~ Main Level Laundry Room complete with Washer & Dryer ~ Newer Roof ~ Newer Windows ~ Newer Mechanicals ~ Newer Kitchen & Laundry Appliances ~ And 3 FULL BATHROOMS (EnSuite/Guest/Game Room)!! Also, the Bedroom Double Closets reveal that there is Hardwood Flooring under the Wall to Wall Carpeting ~ Covered Screened-In Front Porch is 16x5 allowing for Private Relaxing & Conversation ~ The Workbench Space can easily be converted to a Big Pantry just below the Kitchen ~ Super Cute ~ Super Clean ~ Super Well Maintained ~ Don't Miss It!
Contact an agent
Home facts
- Year built:1955
- Listing ID #:1722768
- Added:5 day(s) ago
- Updated:October 02, 2025 at 12:53 AM
Rooms and interior
- Bedrooms:2
- Total bathrooms:3
- Full bathrooms:3
- Living area:1,024 sq. ft.
Heating and cooling
- Cooling:Central Air
- Heating:Gas
Structure and exterior
- Roof:Asphalt
- Year built:1955
- Building area:1,024 sq. ft.
- Lot area:0.29 Acres
Utilities
- Water:Public
Finances and disclosures
- Price:$219,000
- Price per sq. ft.:$213.87
- Tax amount:$3,220
New listings near 6407 Swan Drive
- New
 $59,900Active3 beds 2 baths1,109 sq. ft.
$59,900Active3 beds 2 baths1,109 sq. ft.2308 Margaret St, Penn Hills, PA 15235
MLS# 1723519Listed by: KELLER WILLIAMS REALTY - New
 $220,000Active3 beds 3 baths1,275 sq. ft.
$220,000Active3 beds 3 baths1,275 sq. ft.307 Dorothy Drive, Penn Hills, PA 15235
MLS# 1723708Listed by: HOWARD HANNA REAL ESTATE SERVICES - New
 $138,900Active3 beds 2 baths1,859 sq. ft.
$138,900Active3 beds 2 baths1,859 sq. ft.11223 Frankstown Rd, Penn Hills, PA 15235
MLS# 1723706Listed by: HOWARD HANNA REAL ESTATE SERVICES - New
 $230,000Active3 beds 3 baths
$230,000Active3 beds 3 baths43 Pine Valley Dr, Penn Hills, PA 15235
MLS# 1723193Listed by: BERKSHIRE HATHAWAY THE PREFERRED REALTY - New
 $275,000Active3 beds 3 baths1,872 sq. ft.
$275,000Active3 beds 3 baths1,872 sq. ft.4045 Greenridge Dr, Penn Hills, PA 15147
MLS# 1723360Listed by: RE/MAX SELECT REALTY - Open Sun, 11am to 1pmNew
 $199,900Active4 beds 2 baths2,002 sq. ft.
$199,900Active4 beds 2 baths2,002 sq. ft.219 Bessemer, Verona, PA 15147
MLS# 1723283Listed by: CZEKALSKI REAL ESTATE - Open Sat, 12 to 2pmNew
 $269,900Active3 beds 3 baths1,148 sq. ft.
$269,900Active3 beds 3 baths1,148 sq. ft.1677 Galeton Dr, Penn Hills, PA 15147
MLS# 1722280Listed by: RE/MAX SELECT REALTY - New
 $219,900Active3 beds 2 baths1,314 sq. ft.
$219,900Active3 beds 2 baths1,314 sq. ft.762 Cedarwood Dr, Penn Hills, PA 15235
MLS# 1722851Listed by: KELLER WILLIAMS EXCLUSIVE  $164,900Pending3 beds 2 baths
$164,900Pending3 beds 2 baths543 Burton Dr., Penn Hills, PA 15235
MLS# 1722597Listed by: KEFALOS & ASSOC R. E.
