192 Glenfield Drive, Penn Hills, PA 15235
Local realty services provided by:ERA Lechner & Associates, Inc.
Listed by: heather hauser
Office: berkshire hathaway the preferred realty
MLS#:1727663
Source:PA_WPN
Price summary
- Price:$259,000
- Price per sq. ft.:$167.1
About this home
Welcome to this beautifully maintained 3-BR, 1.5-bath home in the Crescent Hills neighborhood of Penn Hills. The welcoming living room features a charming gas fireplace, creating the perfect setting for cozy evenings. The fully equipped kitchen offers excellent functionality and a large pantry to keep your culinary essentials organized. Thoughtful design continues throughout with ample closet space for optimal convenience. Huge primary bedroom with several closets has a bonus vanity area, a must see! Downstairs, the finished basement provides valuable bonus square footage—ideal for a home office, playroom, media space, or hobby room—ready to adapt to your needs. Step outside to your own park-like backyard oasis, offering not one but two outdoor retreats. Entertain or dine under the stars on the expansive 24'×16' deck, or enjoy the outdoors year-round on the 27'×12' covered porch! Roof- July 2025; Furnace & AC serviced June 2025; MOVE IN READY!
Contact an agent
Home facts
- Year built:1950
- Listing ID #:1727663
- Added:219 day(s) ago
- Updated:February 10, 2026 at 10:56 AM
Rooms and interior
- Bedrooms:3
- Total bathrooms:2
- Full bathrooms:1
- Half bathrooms:1
- Living area:1,550 sq. ft.
Heating and cooling
- Cooling:Central Air
- Heating:Gas
Structure and exterior
- Roof:Asphalt
- Year built:1950
- Building area:1,550 sq. ft.
- Lot area:0.5 Acres
Utilities
- Water:Public
Finances and disclosures
- Price:$259,000
- Price per sq. ft.:$167.1
- Tax amount:$6,110
New listings near 192 Glenfield Drive
- New
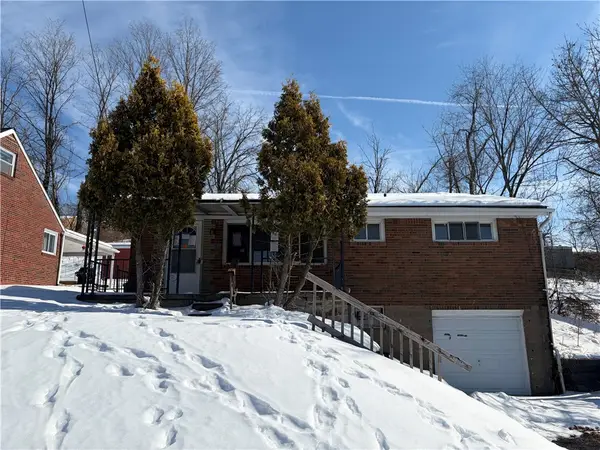 $85,000Active3 beds 1 baths988 sq. ft.
$85,000Active3 beds 1 baths988 sq. ft.131 S Joslyn Dr, Penn Hills, PA 15235
MLS# 1739544Listed by: K & S REAL ESTATE, INC - New
 $156,900Active3 beds 2 baths1,978 sq. ft.
$156,900Active3 beds 2 baths1,978 sq. ft.125 Woodgate Rd, Penn Hills, PA 15235
MLS# 1739314Listed by: BERKSHIRE HATHAWAY THE PREFERRED REALTY - New
 $155,000Active-- beds -- baths
$155,000Active-- beds -- baths9210 Florida Ave, Penn Hills, PA 15235
MLS# 1738656Listed by: CLEAR CHOICE ENTERPRISES LLC - New
 $139,900Active3 beds 1 baths1,828 sq. ft.
$139,900Active3 beds 1 baths1,828 sq. ft.12808 Coral Drive, Penn Hills, PA 15235
MLS# 1739069Listed by: FOREST LAKE REAL ESTATE GROUP  $195,000Pending3 beds 1 baths1,026 sq. ft.
$195,000Pending3 beds 1 baths1,026 sq. ft.333 Stotler Rd, Penn Hills, PA 15235
MLS# 1738927Listed by: REALTY CO LLC $109,900Pending3 beds 1 baths1,601 sq. ft.
$109,900Pending3 beds 1 baths1,601 sq. ft.337 Poe Drive, Penn Hills, PA 15235
MLS# 1738712Listed by: BERKSHIRE HATHAWAY THE PREFERRED REALTY- Open Sun, 11am to 1pm
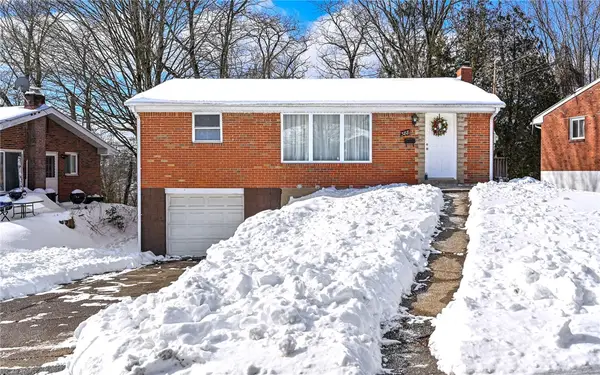 $160,000Active3 beds 2 baths972 sq. ft.
$160,000Active3 beds 2 baths972 sq. ft.388 Collins Drive, Penn Hills, PA 15235
MLS# 1738440Listed by: HOWARD HANNA REAL ESTATE SERVICES 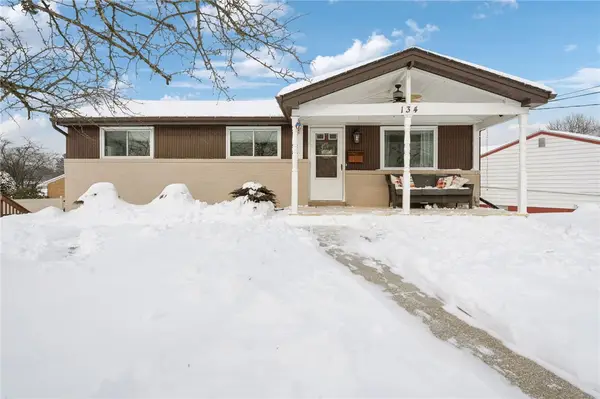 $195,000Active3 beds 1 baths
$195,000Active3 beds 1 baths134 Vetter Dr, Penn Hills, PA 15235
MLS# 1738483Listed by: REALTY ONE GROUP LANDMARK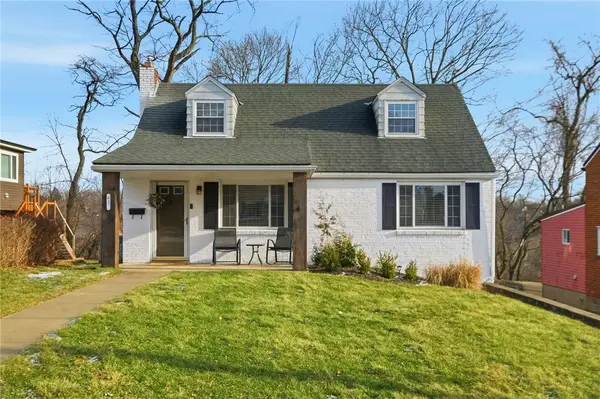 $225,000Active3 beds 2 baths1,116 sq. ft.
$225,000Active3 beds 2 baths1,116 sq. ft.617 Veronica, Penn Hills, PA 15235
MLS# 1738287Listed by: REAL OF PENNSYLVANIA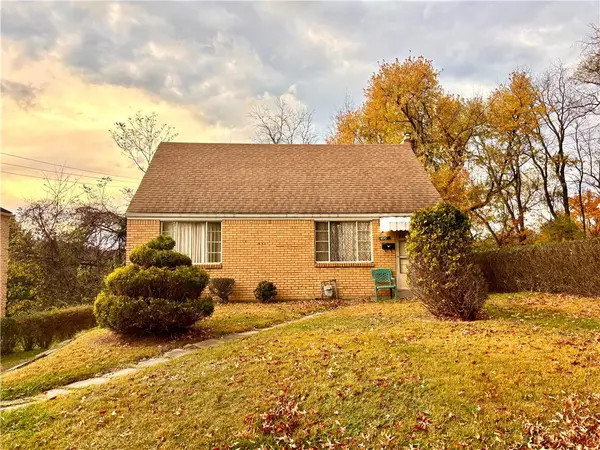 $139,900Active3 beds 1 baths1,163 sq. ft.
$139,900Active3 beds 1 baths1,163 sq. ft.416 Penn Vista Dr, Penn Hills, PA 15235
MLS# 1737596Listed by: #1 CHOICE REAL ESTATE

