3052 Greenridge Dr, Penn Hills, PA 15147
Local realty services provided by:ERA Lechner & Associates, Inc.
Upcoming open houses
- Sat, Sep 0611:00 am - 01:00 pm
Listed by:jody groggel
Office:berkshire hathaway homeservices the preferred real
MLS#:1719261
Source:PA_WPN
Price summary
- Price:$295,000
- Price per sq. ft.:$186.24
About this home
Welcome to 3052 Greenridge Dr in the hidden gem Greenridge plan of Penn Hills, just minutes from Oakmont and nestled between Penn Hills Community and Friendship parks. This pristine, move-in ready split-entry home is the picture of comfort and style, offering 3 bedrooms and 1.5 baths with rich Brazilian Koa hardwood floors flowing throughout the main level. The open kitchen and dining area lead to a panoramic view of your private backyard retreat, featuring a sparkling pool and brand-new decking (2025)—an entertainer’s dream. The lower-level family room with its cozy fireplace is perfect for relaxing nights in, while laundry and garage access add everyday convenience. Recent updates include a new roof (2022) for peace of mind. Beautifully maintained and thoughtfully upgraded, this home truly has it all—location, charm, and the perfect blend of indoor and outdoor living.
Contact an agent
Home facts
- Year built:1983
- Listing ID #:1719261
- Added:1 day(s) ago
- Updated:September 05, 2025 at 12:53 PM
Rooms and interior
- Bedrooms:3
- Total bathrooms:2
- Full bathrooms:1
- Half bathrooms:1
- Living area:1,584 sq. ft.
Heating and cooling
- Cooling:Central Air
- Heating:Gas
Structure and exterior
- Roof:Asphalt
- Year built:1983
- Building area:1,584 sq. ft.
- Lot area:0.19 Acres
Utilities
- Water:Public
Finances and disclosures
- Price:$295,000
- Price per sq. ft.:$186.24
- Tax amount:$4,295
New listings near 3052 Greenridge Dr
- New
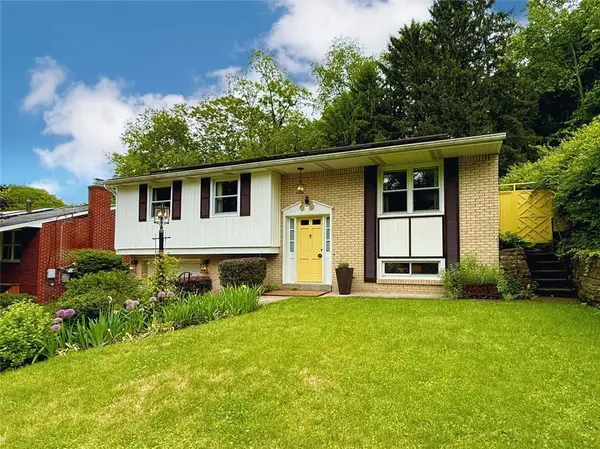 $289,900Active3 beds 3 baths1,580 sq. ft.
$289,900Active3 beds 3 baths1,580 sq. ft.432 Earlwood Road, Penn Hills, PA 15235
MLS# 1719148Listed by: COMPASS PENNSYLVANIA, LLC - New
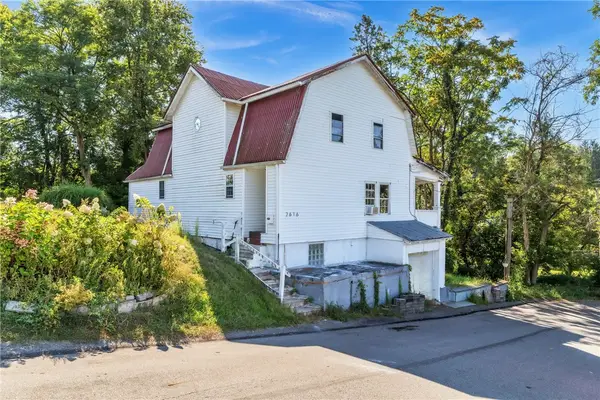 $99,000Active3 beds 2 baths2,076 sq. ft.
$99,000Active3 beds 2 baths2,076 sq. ft.2616 Ford Ave, Penn Hills, PA 15235
MLS# 1719445Listed by: COMPASS PENNSYLVANIA, LLC - Open Sat, 11am to 1pmNew
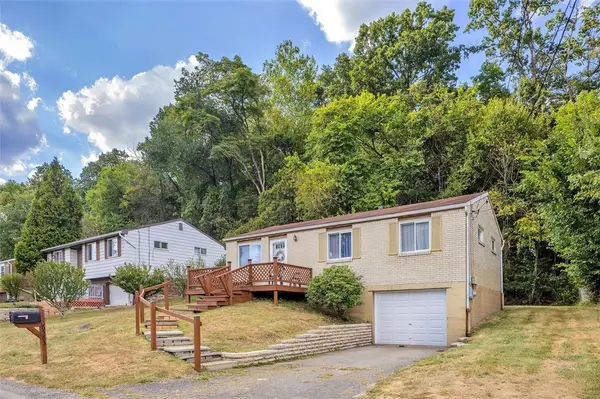 $150,000Active3 beds 1 baths972 sq. ft.
$150,000Active3 beds 1 baths972 sq. ft.6583 Sentry Avenue, Penn Hills, PA 15235
MLS# 1719570Listed by: COLDWELL BANKER REALTY - New
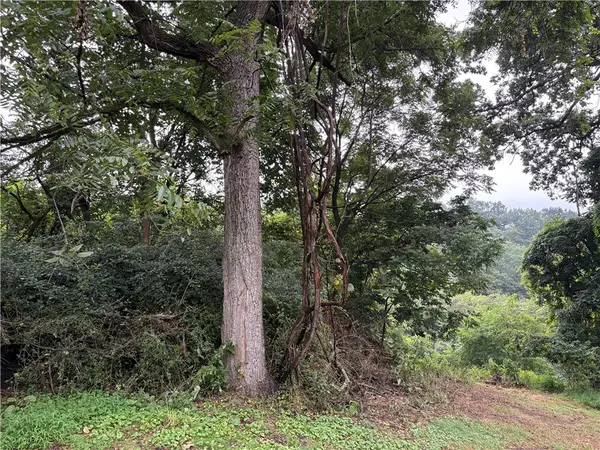 $18,000Active-- beds -- baths
$18,000Active-- beds -- bathsLot #9 Willet Dr, Penn Hills, PA 15147
MLS# 1719380Listed by: BERKSHIRE HATHAWAY HOMESERVICES THE PREFERRED REAL - New
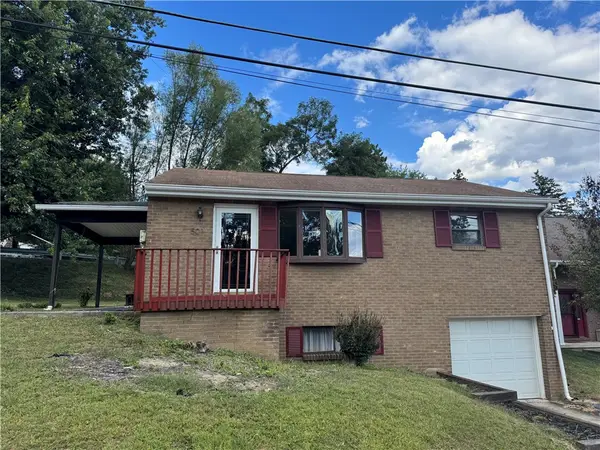 $225,000Active3 beds 1 baths1,126 sq. ft.
$225,000Active3 beds 1 baths1,126 sq. ft.501 Hoover Rd, Penn Hills, PA 15235
MLS# 1719436Listed by: HOWARD HANNA REAL ESTATE SERVICES - New
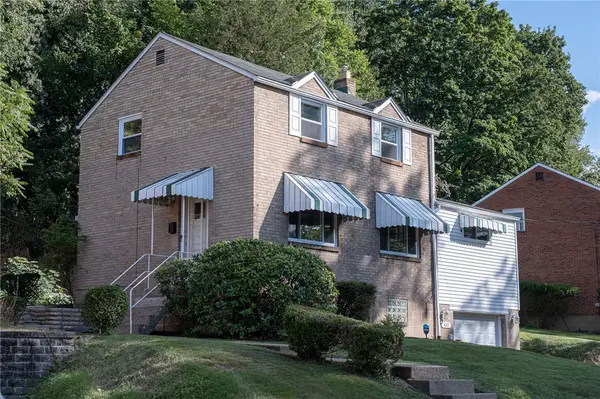 $229,000Active3 beds 2 baths1,368 sq. ft.
$229,000Active3 beds 2 baths1,368 sq. ft.427 Macfarlane Dr, Penn Hills, PA 15235
MLS# 1719358Listed by: BERKSHIRE HATHAWAY THE PREFERRED REALTY - New
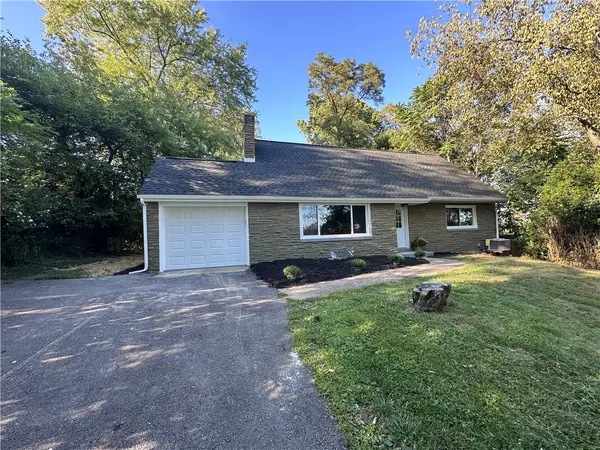 $305,000Active4 beds 4 baths1,970 sq. ft.
$305,000Active4 beds 4 baths1,970 sq. ft.125 Orchard Drive, Penn Hills, PA 15235
MLS# 1718939Listed by: RAPID INVESTMENT GROUP, LLC - Open Sat, 11am to 1pmNew
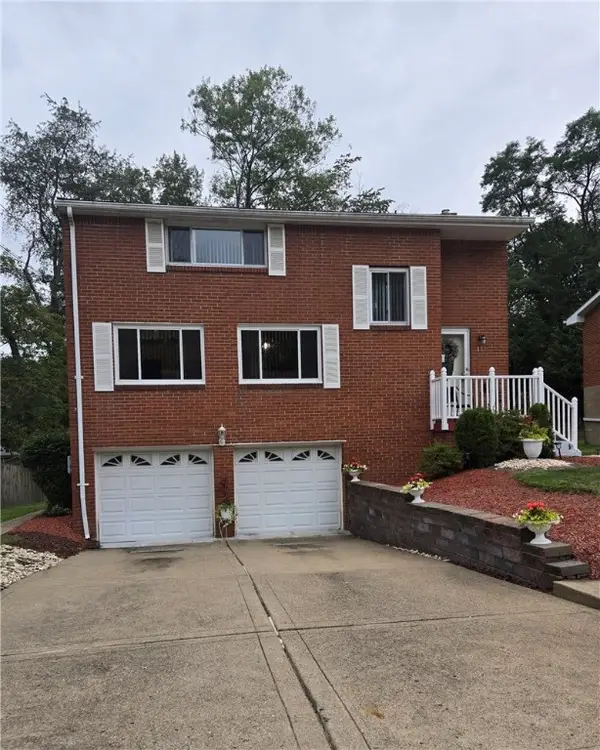 $285,500Active4 beds 2 baths1,688 sq. ft.
$285,500Active4 beds 2 baths1,688 sq. ft.111 Yosemite Dr, Penn Hills, PA 15235
MLS# 1718842Listed by: COLDWELL BANKER REALTY - New
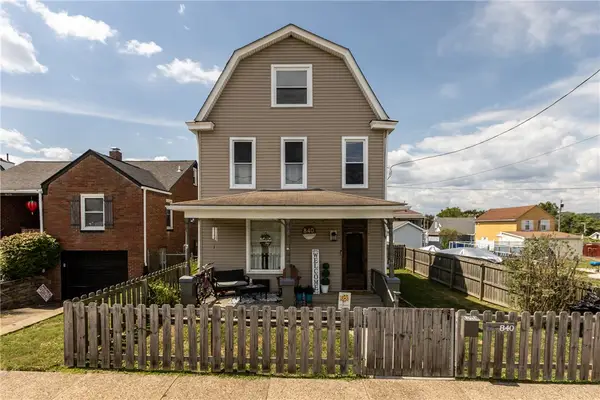 $195,000Active4 beds 1 baths1,974 sq. ft.
$195,000Active4 beds 1 baths1,974 sq. ft.840 7th Street, Verona, PA 15147
MLS# 1718802Listed by: COLDWELL BANKER REALTY
