509 Penn Vista Dr, Penn Hills, PA 15235
Local realty services provided by:ERA Johnson Real Estate, Inc.
Upcoming open houses
- Sun, Sep 2111:00 am - 01:00 pm
Listed by:deborah donahue-kane
Office:howard hanna real estate services
MLS#:1707263
Source:PA_WPN
Price summary
- Price:$199,000
- Price per sq. ft.:$133.83
About this home
This beautifully maintained, all-brick home is conveniently located just minutes from the Parkway East (I-376), for an easy commute and is located just down the street from the scenic Churchill Valley Greenway. Updated and ready for you! Featuring a level entry (no steps!) for easy entry. Major updates include a new roof and gutters (2019), new windows (2018), fresh, neutral paint and carpeting throughout (2023–2025). Modern touches include the renovated & redesigned kitchen and both bathrooms. Additional room on lower level for workshop or gym. In addition to the living and dining rooms on the main level, a spacious family room with a cozy fireplace opens to a covered porch—ideal for entertaining or relaxing with views of the backyard. Additional highlights include a 2-car garage, two attic storage areas plus a backyard shed for all of your storage needs. Don’t miss your chance to make 509 Penn Vista your new address. Move-in ready!
Contact an agent
Home facts
- Year built:1950
- Listing ID #:1707263
- Added:87 day(s) ago
- Updated:September 21, 2025 at 11:52 AM
Rooms and interior
- Bedrooms:3
- Total bathrooms:2
- Full bathrooms:2
- Living area:1,487 sq. ft.
Heating and cooling
- Cooling:Wall Window Units
- Heating:Gas
Structure and exterior
- Roof:Asphalt
- Year built:1950
- Building area:1,487 sq. ft.
- Lot area:0.18 Acres
Utilities
- Water:Public
Finances and disclosures
- Price:$199,000
- Price per sq. ft.:$133.83
- Tax amount:$3,728
New listings near 509 Penn Vista Dr
- New
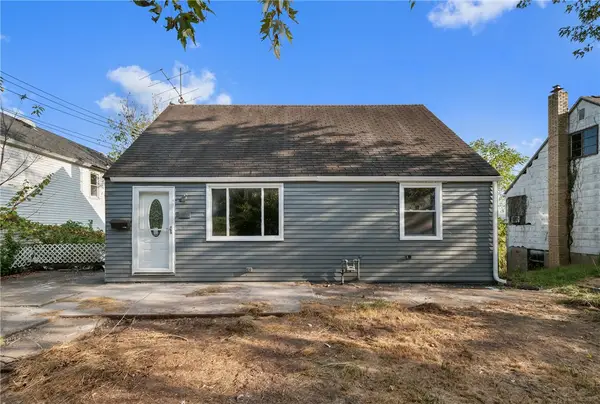 $165,000Active4 beds 1 baths
$165,000Active4 beds 1 baths1726 Nash Ave, Penn Hills, PA 15235
MLS# 1721971Listed by: HOWARD HANNA REAL ESTATE SERVICES - Open Sun, 12:30 to 2:30pmNew
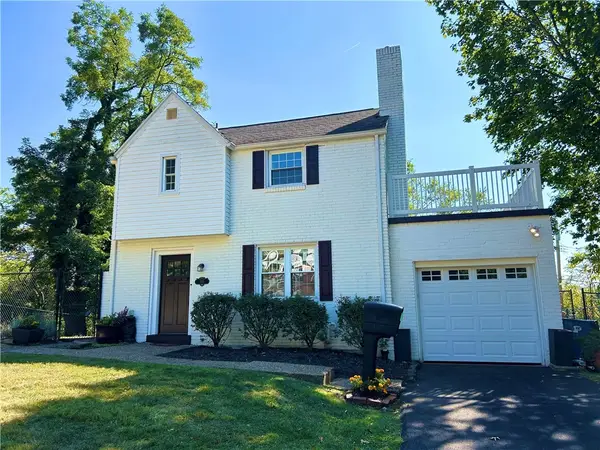 $199,900Active3 beds 2 baths
$199,900Active3 beds 2 baths130 Elizabeth Dr, Penn Hills, PA 15235
MLS# 1721965Listed by: RE/MAX SELECT REALTY - New
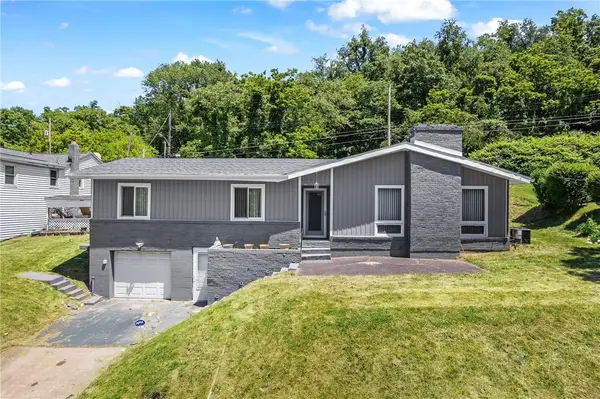 $219,000Active3 beds 2 baths1,496 sq. ft.
$219,000Active3 beds 2 baths1,496 sq. ft.206 Columbia Ave, Penn Hills, PA 15235
MLS# 1721946Listed by: KELLER WILLIAMS REALTY - New
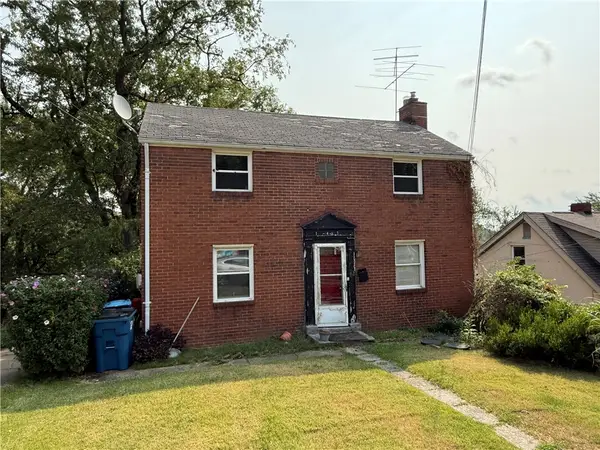 $94,900Active3 beds 1 baths1,176 sq. ft.
$94,900Active3 beds 1 baths1,176 sq. ft.143 Howard St, Penn Hills, PA 15235
MLS# 1721374Listed by: JANUS REALTY ADVISORS - New
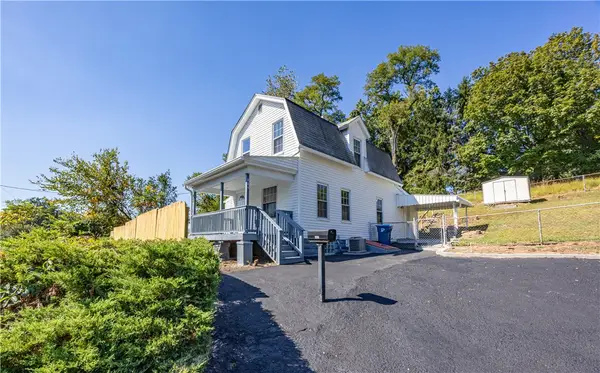 $169,900Active3 beds 2 baths1,228 sq. ft.
$169,900Active3 beds 2 baths1,228 sq. ft.117 Johnston Rd, Penn Hills, PA 15235
MLS# 1721923Listed by: COMPASS PENNSYLVANIA, LLC - New
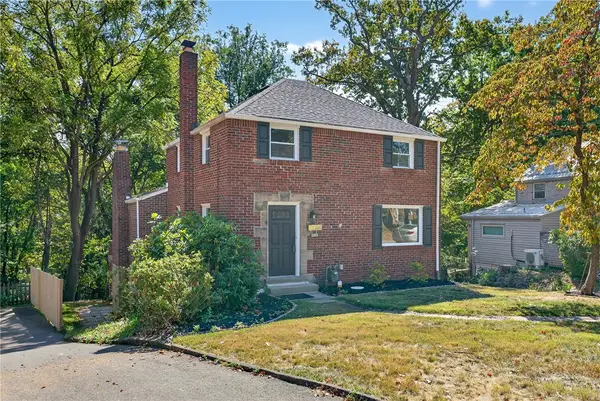 $219,900Active3 beds 2 baths1,660 sq. ft.
$219,900Active3 beds 2 baths1,660 sq. ft.517 Penn Vista Dr, Penn Hills, PA 15235
MLS# 1721693Listed by: YOUR TOWN REALTY LLC - New
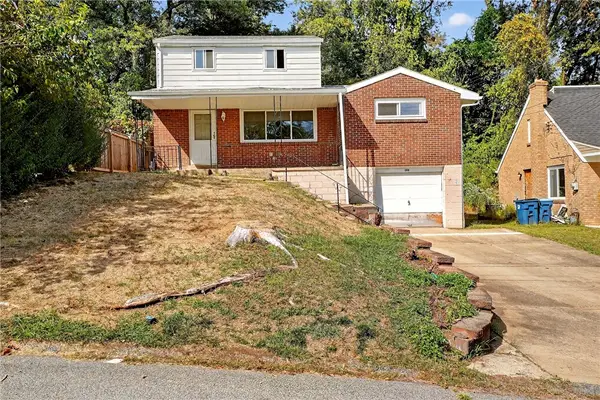 $150,000Active4 beds 2 baths1,341 sq. ft.
$150,000Active4 beds 2 baths1,341 sq. ft.380 Tall Tree Dr, Penn Hills, PA 15235
MLS# 1721807Listed by: COLDWELL BANKER REALTY - New
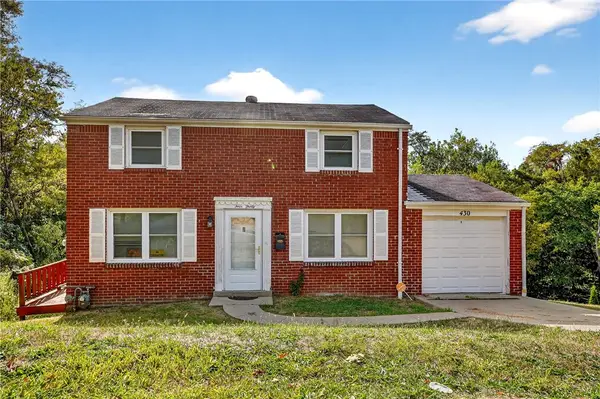 $150,000Active3 beds 1 baths1,276 sq. ft.
$150,000Active3 beds 1 baths1,276 sq. ft.430 Parkridge Dr, Penn Hills, PA 15235
MLS# 1721815Listed by: COLDWELL BANKER REALTY - New
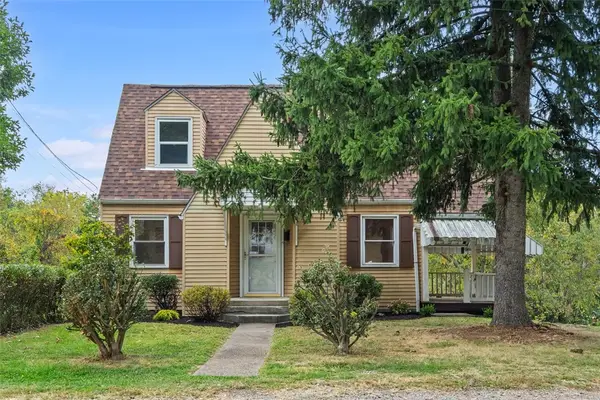 $145,000Active2 beds 2 baths1,062 sq. ft.
$145,000Active2 beds 2 baths1,062 sq. ft.230 Idlewood Rd, Penn Hills, PA 15235
MLS# 1721826Listed by: KELLER WILLIAMS EXCLUSIVE - New
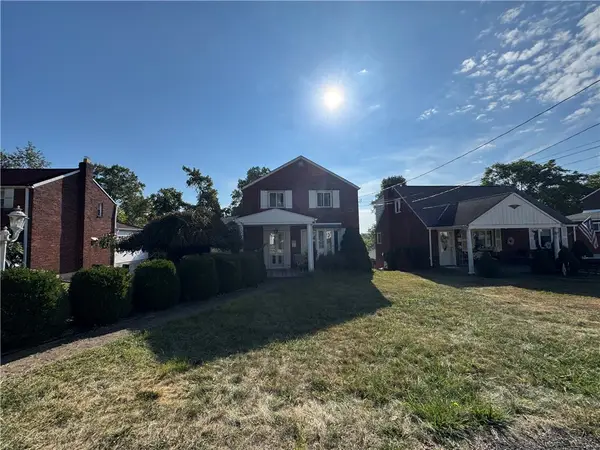 $100,000Active3 beds 2 baths1,288 sq. ft.
$100,000Active3 beds 2 baths1,288 sq. ft.531 Burton Dr, Penn Hills, PA 15235
MLS# 1721453Listed by: JANUS REALTY ADVISORS
