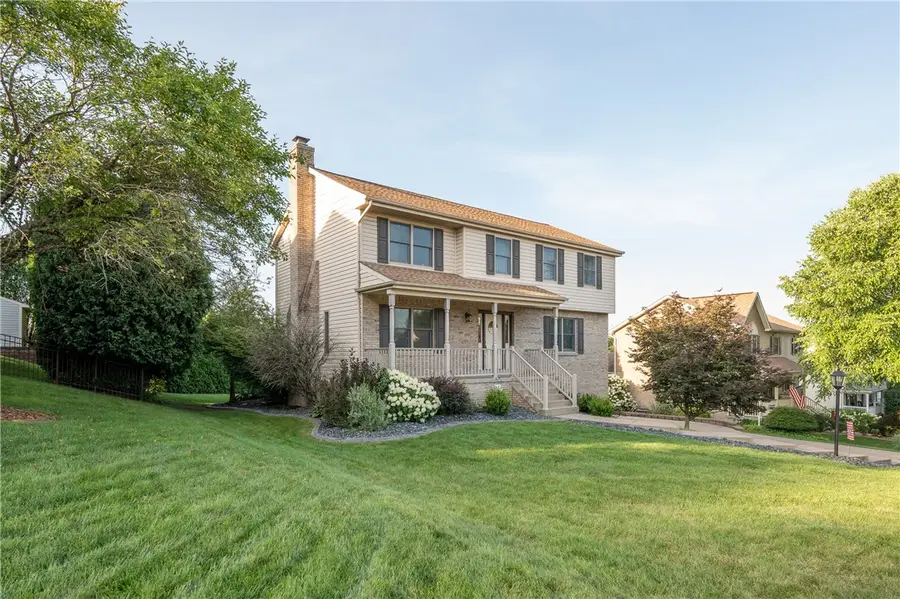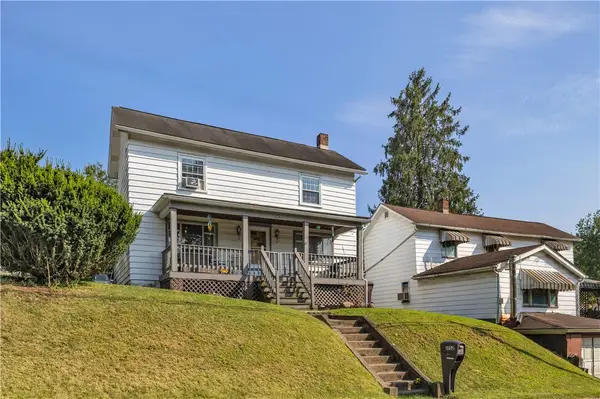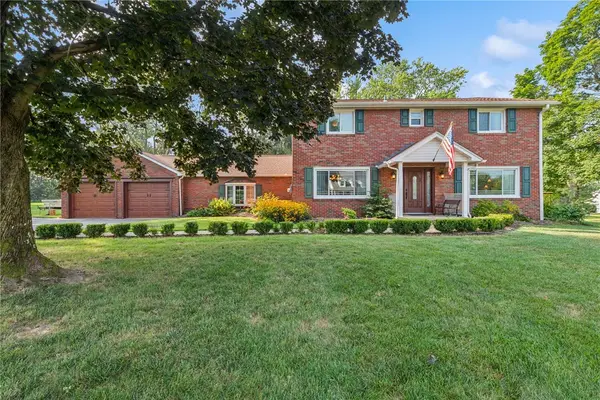108 Karen Dr, Penn Twp, PA 15642
Local realty services provided by:ERA Lechner & Associates, Inc.



108 Karen Dr,Penn Twp, PA 15642
$399,000
- 4 Beds
- 4 Baths
- 2,028 sq. ft.
- Single family
- Pending
Upcoming open houses
- Sun, Aug 1710:00 am - 12:00 pm
Listed by:steve limani
Office:realty one group gold standard
MLS#:1713795
Source:PA_WPN
Price summary
- Price:$399,000
- Price per sq. ft.:$196.75
About this home
Welcome home to this absolutely gorgeous, two-story nestled on a quiet street in the Penn-Trafford School District. Bursting with curb appeal & pride of ownership, this spacious home offers both comfort & style. The main level features gleaming hardwood floors, a large living room anchored by a cozy gas fireplace, & an open-concept kitchen w/ stainless steel appliances that flows effortlessly into the formal dining room & family room. A convenient powder room completes the main floor. Upstairs, 4 generously sized bedrooms, including a luxurious primary suite with a walk-in closet & private ensuite bath. The finished basement provides space for a man cave, playroom, or home gym, & includes its own powder room for added convenience. Step out onto the expansive back deck for grilling, relaxing, or entertaining—overlooking a massive, private backyard. This impeccably maintained home is truly move-in ready & waiting for its next chapter!
Contact an agent
Home facts
- Year built:1998
- Listing Id #:1713795
- Added:16 day(s) ago
- Updated:August 15, 2025 at 01:51 AM
Rooms and interior
- Bedrooms:4
- Total bathrooms:4
- Full bathrooms:2
- Half bathrooms:2
- Living area:2,028 sq. ft.
Heating and cooling
- Cooling:Central Air
- Heating:Gas
Structure and exterior
- Roof:Asphalt
- Year built:1998
- Building area:2,028 sq. ft.
Utilities
- Water:Public
Finances and disclosures
- Price:$399,000
- Price per sq. ft.:$196.75
- Tax amount:$5,153
New listings near 108 Karen Dr
- Open Sat, 2 to 4pmNew
 $229,900Active3 beds 2 baths1,316 sq. ft.
$229,900Active3 beds 2 baths1,316 sq. ft.20 Koter Drive, Penn Twp, PA 15644
MLS# 1716396Listed by: #1 CHOICE REAL ESTATE - New
 $246,240Active3 beds 3 baths1,800 sq. ft.
$246,240Active3 beds 3 baths1,800 sq. ft.18 Rizzi Dr, IRWIN, PA 15642
MLS# PAWL2000152Listed by: AMERICAN EAGLE REALTY - New
 $419,900Active3 beds 4 baths1,824 sq. ft.
$419,900Active3 beds 4 baths1,824 sq. ft.8003 Kapalua Ln, Penn Twp, PA 15644
MLS# 1715863Listed by: DEACON & HOOVER REAL ESTATE ADVISORS LLC - New
 $399,900Active3 beds 4 baths
$399,900Active3 beds 4 baths6003 Kapalua Ln, Penn Twp, PA 15644
MLS# 1715735Listed by: REALTY ONE GROUP GOLD STANDARD - Open Sat, 2 to 4pmNew
 $120,000Active2 beds 2 baths
$120,000Active2 beds 2 baths2052 Main St, Penn Twp, PA 15623
MLS# 1715749Listed by: COLDWELL BANKER REALTY - New
 $949,500Active4 beds 4 baths
$949,500Active4 beds 4 baths106 Blackthorn Dr, Penn Twp, PA 16002
MLS# 1715548Listed by: BERKSHIRE HATHAWAY THE PREFERRED REALTY - New
 $499,900Active4 beds 3 baths2,908 sq. ft.
$499,900Active4 beds 3 baths2,908 sq. ft.140 Stewart Dr, Penn Twp, PA 16002
MLS# 1715553Listed by: HOWARD HANNA REAL ESTATE SERVICES - New
 $440,000Active4 beds 3 baths
$440,000Active4 beds 3 baths2 Meadowridge Rd, Penn Twp, PA 15636
MLS# 1715317Listed by: BERKSHIRE HATHAWAY THE PREFERRED REALTY - New
 $381,425Active5 beds 3 baths2,089 sq. ft.
$381,425Active5 beds 3 baths2,089 sq. ft.Pin Oak 5br Plan At The Seasons, DOVER, PA 17315
MLS# PAYK2087618Listed by: BERKS HOMES REALTY, LLC - New
 $299,900Active3 beds 3 baths
$299,900Active3 beds 3 baths2021 Route 130, Penn Twp, PA 15644
MLS# 1715313Listed by: INTEGRITY PLUS REALTY
