4002 Saint Andrews Ct, Penn Twp, PA 15644
Local realty services provided by:ERA Johnson Real Estate, Inc.
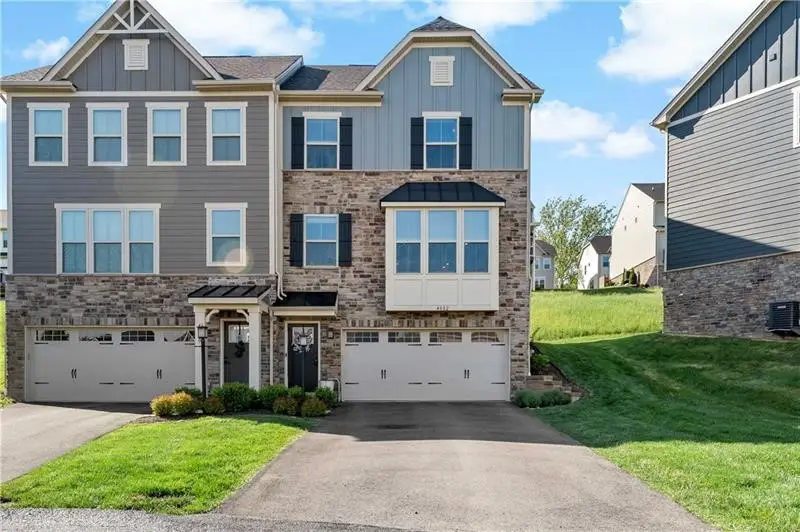
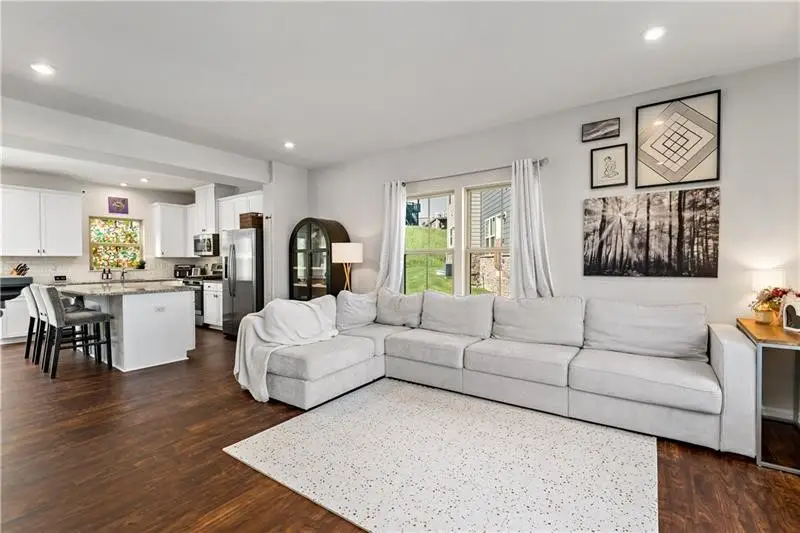
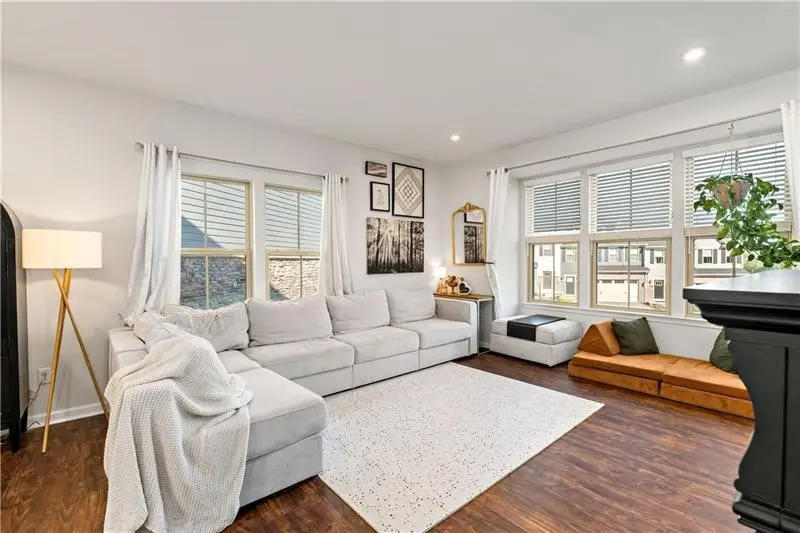
4002 Saint Andrews Ct,Penn Twp, PA 15644
$339,900
- 3 Beds
- 3 Baths
- 1,678 sq. ft.
- Townhouse
- Active
Listed by:dj fairley/zhra laurell
Office:exp realty llc.
MLS#:1706390
Source:PA_WPN
Price summary
- Price:$339,900
- Price per sq. ft.:$202.56
- Monthly HOA dues:$140
About this home
This stunning end-unit townhome in Blackthorne Estates offers move-in-ready, low-maintenance living (HOA covering all landscaping and snow removal!), with modern elegance. The open floor plan boasts rich flooring, abundant natural light, and a Modern kitchen w/ premium upgrades including a large island, perfect for hosting/entertainment. The spacious family room features recessed lighting and expansive windows, while a flex space—ideal for an office—completes the main level.Upstairs, the primary suite includes a spa-like ensuite with a dual-sink vanity and walk-in shower with dual shower heads. Two additional bedrooms, a full bath, and a convenient laundry room complete the level.The versatile lower level is an open canvas to fit your needs, a generous mudroom, and a two-car garage. Outside, you’ll find a private concrete patio provides the perfect space to enjoy the outdoors and entertain. With premium finishes and an ideal location.
Contact an agent
Home facts
- Year built:2019
- Listing Id #:1706390
- Added:57 day(s) ago
- Updated:August 08, 2025 at 02:51 AM
Rooms and interior
- Bedrooms:3
- Total bathrooms:3
- Full bathrooms:2
- Half bathrooms:1
- Living area:1,678 sq. ft.
Heating and cooling
- Cooling:Central Air
- Heating:Gas
Structure and exterior
- Roof:Asphalt
- Year built:2019
- Building area:1,678 sq. ft.
- Lot area:0.13 Acres
Utilities
- Water:Public
Finances and disclosures
- Price:$339,900
- Price per sq. ft.:$202.56
- Tax amount:$3,941
New listings near 4002 Saint Andrews Ct
- Open Sat, 8 to 4pmNew
 $229,900Active3 beds 2 baths1,316 sq. ft.
$229,900Active3 beds 2 baths1,316 sq. ft.20 Koter Drive, Penn Twp, PA 15644
MLS# 1716396Listed by: #1 CHOICE REAL ESTATE - New
 $246,240Active3 beds 3 baths1,800 sq. ft.
$246,240Active3 beds 3 baths1,800 sq. ft.18 Rizzi Dr, IRWIN, PA 15642
MLS# PAWL2000152Listed by: AMERICAN EAGLE REALTY - New
 $419,900Active3 beds 4 baths1,824 sq. ft.
$419,900Active3 beds 4 baths1,824 sq. ft.8003 Kapalua Ln, Penn Twp, PA 15644
MLS# 1715863Listed by: DEACON & HOOVER REAL ESTATE ADVISORS LLC - New
 $399,900Active3 beds 4 baths
$399,900Active3 beds 4 baths6003 Kapalua Ln, Penn Twp, PA 15644
MLS# 1715735Listed by: REALTY ONE GROUP GOLD STANDARD - Open Sat, 2 to 4pmNew
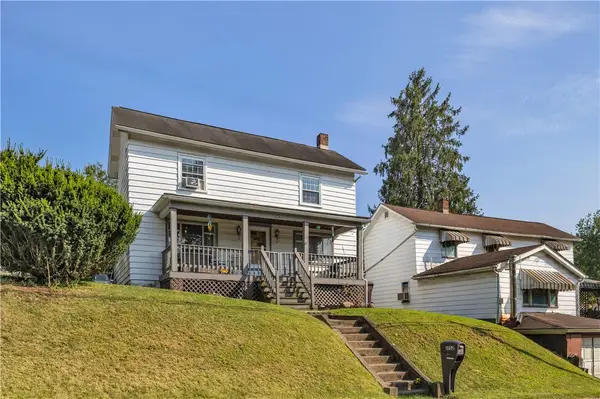 $120,000Active2 beds 2 baths
$120,000Active2 beds 2 baths2052 Main St, Penn Twp, PA 15623
MLS# 1715749Listed by: COLDWELL BANKER REALTY - New
 $949,500Active4 beds 4 baths
$949,500Active4 beds 4 baths106 Blackthorn Dr, Penn Twp, PA 16002
MLS# 1715548Listed by: BERKSHIRE HATHAWAY THE PREFERRED REALTY - New
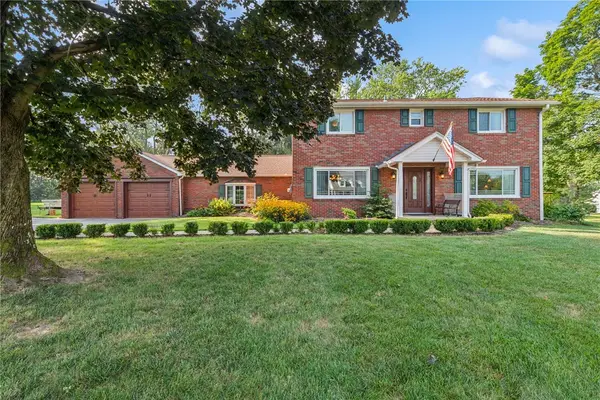 $499,900Active4 beds 3 baths2,908 sq. ft.
$499,900Active4 beds 3 baths2,908 sq. ft.140 Stewart Dr, Penn Twp, PA 16002
MLS# 1715553Listed by: HOWARD HANNA REAL ESTATE SERVICES - New
 $440,000Active4 beds 3 baths
$440,000Active4 beds 3 baths2 Meadowridge Rd, Penn Twp, PA 15636
MLS# 1715317Listed by: BERKSHIRE HATHAWAY THE PREFERRED REALTY - New
 $381,425Active5 beds 3 baths2,089 sq. ft.
$381,425Active5 beds 3 baths2,089 sq. ft.Pin Oak 5br Plan At The Seasons, DOVER, PA 17315
MLS# PAYK2087618Listed by: BERKS HOMES REALTY, LLC - New
 $299,900Active3 beds 3 baths
$299,900Active3 beds 3 baths2021 Route 130, Penn Twp, PA 15644
MLS# 1715313Listed by: INTEGRITY PLUS REALTY
