4002 Saint Andrews Ct, Penn Township, PA 15644
Local realty services provided by:ERA Lechner & Associates, Inc.
4002 Saint Andrews Ct,Penn Twp, PA 15644
$325,000
- 3 Beds
- 3 Baths
- 1,678 sq. ft.
- Townhouse
- Active
Listed by:dj fairley/ zhra laurell
Office:exp realty llc.
MLS#:1720316
Source:PA_WPN
Price summary
- Price:$325,000
- Price per sq. ft.:$193.68
- Monthly HOA dues:$140
About this home
GORGEOUS, TURNKEY, MOVE- IN READY! This 6-year-young home combines comfort, style, & peace of mind in all major mechanicals. Inside, enjoy new LVP flooring throughout, fresh paint, & professionally cleaned carpeted stairs. Main living area offers an Open Concept kitchen, living, & dining area that is filled with natural light. Beautiful Granite Countertops, Large Island w/Counter Seating In Kitchen. All Stainless Steel Appliances. A flex space off the living area could be used as home office, craft area, etc. You will find the primary bedroom with walk-in closet & en-suite master bath upstairs & Additional 2 bedrooms and full bath. Convenient upstairs laundry adds everyday ease. Enjoy the coming beautiful weather on the concrete patio. The HOA provides true low-maintenance living by covering exterior upkeep, landscaping, snow removal from the driveway & roof replacement. Ideally located close to shopping, dining, and major highways including 22, 130 & the PA Turnpike.
Contact an agent
Home facts
- Year built:2019
- Listing ID #:1720316
- Added:15 day(s) ago
- Updated:September 18, 2025 at 05:51 PM
Rooms and interior
- Bedrooms:3
- Total bathrooms:3
- Full bathrooms:2
- Half bathrooms:1
- Living area:1,678 sq. ft.
Heating and cooling
- Cooling:Central Air
- Heating:Gas
Structure and exterior
- Roof:Asphalt
- Year built:2019
- Building area:1,678 sq. ft.
- Lot area:0.13 Acres
Utilities
- Water:Public
Finances and disclosures
- Price:$325,000
- Price per sq. ft.:$193.68
- Tax amount:$4,095
New listings near 4002 Saint Andrews Ct
- New
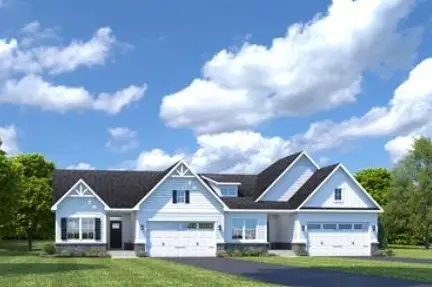 $464,990Active3 beds 3 baths2,300 sq. ft.
$464,990Active3 beds 3 baths2,300 sq. ft.1053 Black Sands Drive #A, Penn Twp, PA 15644
MLS# 1722659Listed by: RYAN HOMES (NVR INC.) - New
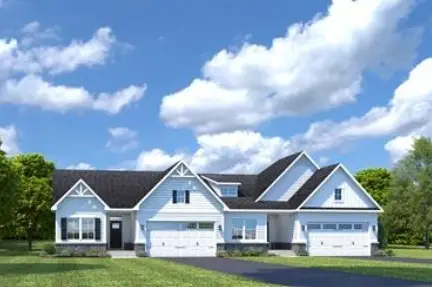 $469,990Active3 beds 3 baths2,300 sq. ft.
$469,990Active3 beds 3 baths2,300 sq. ft.1056 Black Sands Drive #A, Penn Twp, PA 15644
MLS# 1722665Listed by: RYAN HOMES (NVR INC.) - New
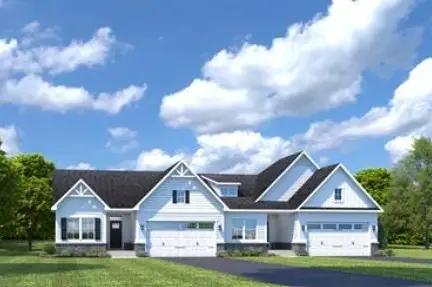 $469,990Active3 beds 3 baths2,300 sq. ft.
$469,990Active3 beds 3 baths2,300 sq. ft.1054 Black Sands Drive #A, Penn Twp, PA 15644
MLS# 1722668Listed by: RYAN HOMES (NVR INC.) - New
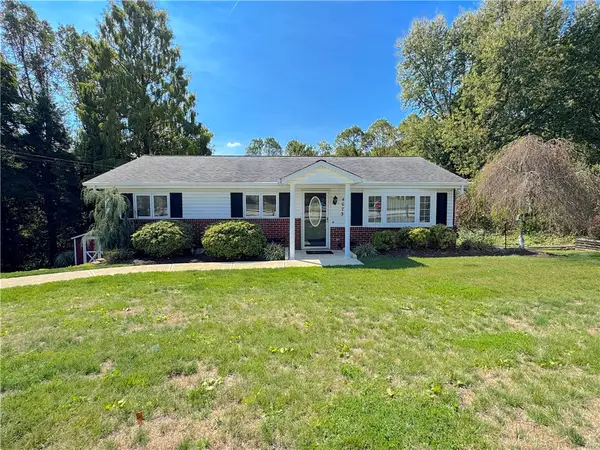 $269,900Active3 beds 2 baths1,120 sq. ft.
$269,900Active3 beds 2 baths1,120 sq. ft.4073 Route 130, Penn Twp, PA 15642
MLS# 1722113Listed by: COLDWELL BANKER REALTY - Open Sat, 11am to 1pmNew
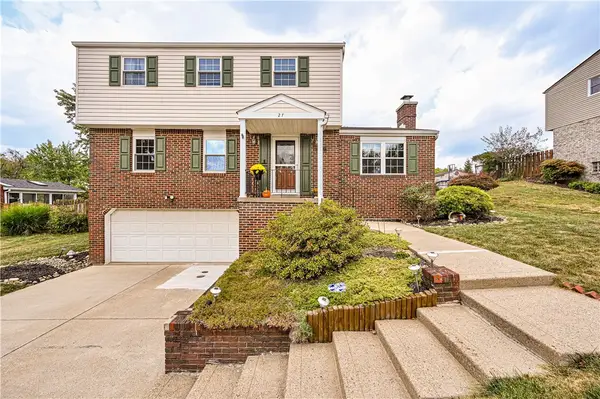 $334,900Active3 beds 3 baths
$334,900Active3 beds 3 baths27 Aspen Dr, Penn Twp, PA 15642
MLS# 1722431Listed by: BERKSHIRE HATHAWAY THE PREFERRED REALTY - New
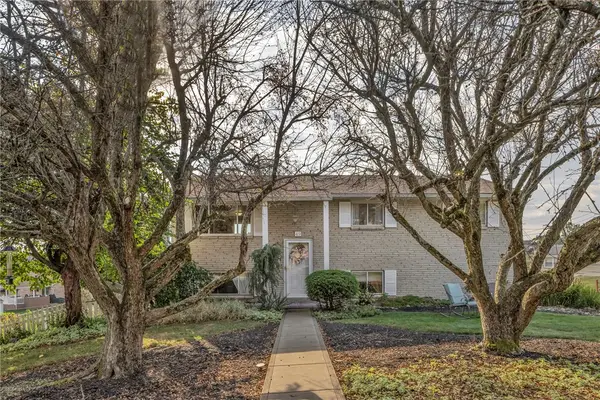 $285,000Active3 beds 2 baths
$285,000Active3 beds 2 baths49 Nancy, Penn Twp, PA 15644
MLS# 1722061Listed by: RE/MAX SELECT REALTY - New
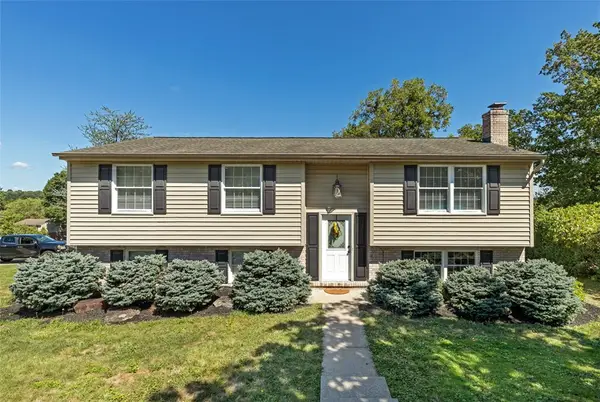 $289,900Active3 beds 3 baths
$289,900Active3 beds 3 baths1 Quail Court, Penn Twp, PA 15632
MLS# 1721998Listed by: BERKSHIRE HATHAWAY THE PREFERRED REALTY - Open Sat, 11am to 1pmNew
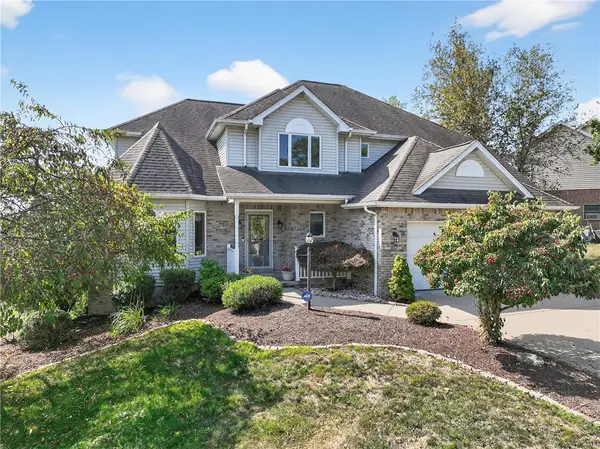 $529,900Active4 beds 4 baths2,072 sq. ft.
$529,900Active4 beds 4 baths2,072 sq. ft.15 High Point Circle, Penn Twp, PA 15636
MLS# 1721764Listed by: HOWARD HANNA REAL ESTATE SERVICES - New
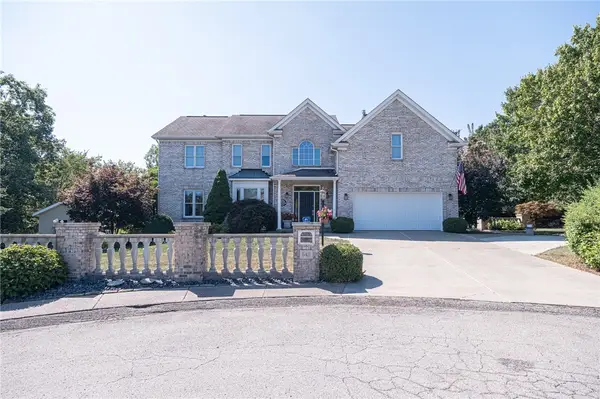 $675,000Active4 beds 4 baths3,585 sq. ft.
$675,000Active4 beds 4 baths3,585 sq. ft.6411 Ten Point Cir, Level Green, PA 15085
MLS# 1721298Listed by: BERKSHIRE HATHAWAY THE PREFERRED REALTY - Open Sun, 12 to 2pmNew
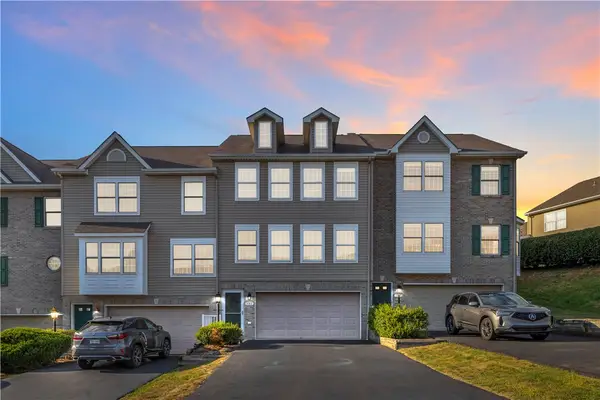 $295,000Active3 beds 3 baths1,540 sq. ft.
$295,000Active3 beds 3 baths1,540 sq. ft.2002 Ashburn Ct, Penn Twp, PA 15644
MLS# 1721310Listed by: COLDWELL BANKER REALTY
