5001 Lampl Ln, Penn Township, PA 15644
Local realty services provided by:ERA Lechner & Associates, Inc.
5001 Lampl Ln,Penn Twp, PA 15644
$395,500
- 3 Beds
- 3 Baths
- 1,538 sq. ft.
- Townhouse
- Active
Listed by:pamela michalek-shirey
Office:re/max select realty
MLS#:1719749
Source:PA_WPN
Price summary
- Price:$395,500
- Price per sq. ft.:$257.15
- Monthly HOA dues:$23.33
About this home
PRISTINE, 2yr old brick & hardiplank, end unit, townhouse w/upgraded 4ft rear extension, craftsman package & desirable cul-de-sac location. The split staircase takes you to the HUGE, open concept, main floor w/luxury vinyl flooring, GORGEOUS white kitchen w/42 inch cabinets, stainless appliances, ENORMOUS island, expansive quartz counters, large eat in area, pantry, TONS of recessed lights & access to the new trex deck. The oversized, sundrenched living room can accommodate most oversized furnishings & features a storage closet & lg powder room. The 2nd floor boasts a large master suite, an awesome WIC, ensuite w/a split double bowl sink,vanity area, 6ft walk in shower with dual shower heads, 2 addtnl nice sized bedrooms, laundry area & main bathroom. The entry level finished game room has great storage & FANTASTIC natural light. Other great features include a nice level rear yard area, private deck, motion sensor lights on steps, easy access to Rt. 22, grocery stores & restaurants
Contact an agent
Home facts
- Year built:2022
- Listing ID #:1719749
- Added:20 day(s) ago
- Updated:September 11, 2025 at 10:01 AM
Rooms and interior
- Bedrooms:3
- Total bathrooms:3
- Full bathrooms:2
- Half bathrooms:1
- Living area:1,538 sq. ft.
Heating and cooling
- Cooling:Central Air, Electric
- Heating:Gas
Structure and exterior
- Roof:Asphalt
- Year built:2022
- Building area:1,538 sq. ft.
- Lot area:0.1 Acres
Utilities
- Water:Public
Finances and disclosures
- Price:$395,500
- Price per sq. ft.:$257.15
- Tax amount:$4,093
New listings near 5001 Lampl Ln
- New
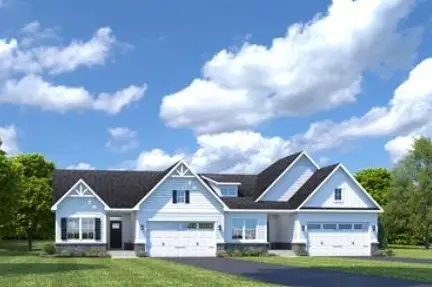 $464,990Active3 beds 3 baths2,300 sq. ft.
$464,990Active3 beds 3 baths2,300 sq. ft.1053 Black Sands Drive, Penn Twp, PA 15644
MLS# 1722659Listed by: RYAN HOMES (NVR INC.) - New
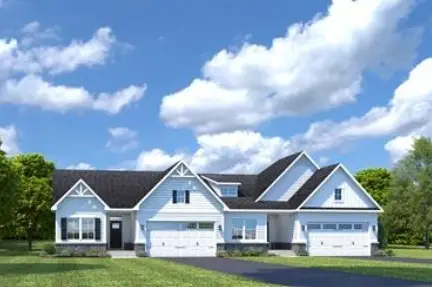 $469,990Active3 beds 3 baths2,300 sq. ft.
$469,990Active3 beds 3 baths2,300 sq. ft.1056 Black Sands Drive, Penn Twp, PA 15644
MLS# 1722665Listed by: RYAN HOMES (NVR INC.) - New
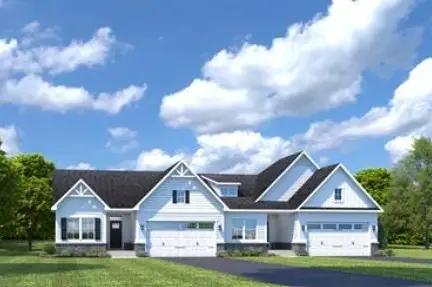 $469,990Active3 beds 3 baths2,300 sq. ft.
$469,990Active3 beds 3 baths2,300 sq. ft.1054 Black Sands Drive #A, Penn Twp, PA 15644
MLS# 1722668Listed by: RYAN HOMES (NVR INC.) - New
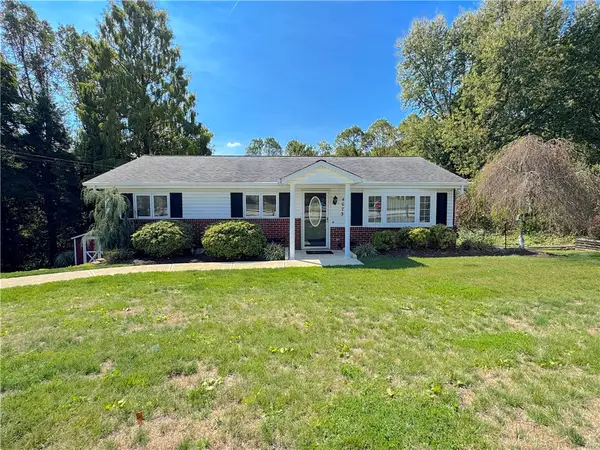 $269,900Active3 beds 2 baths1,120 sq. ft.
$269,900Active3 beds 2 baths1,120 sq. ft.4073 Route 130, Penn Twp, PA 15642
MLS# 1722113Listed by: COLDWELL BANKER REALTY - Open Sat, 11am to 1pmNew
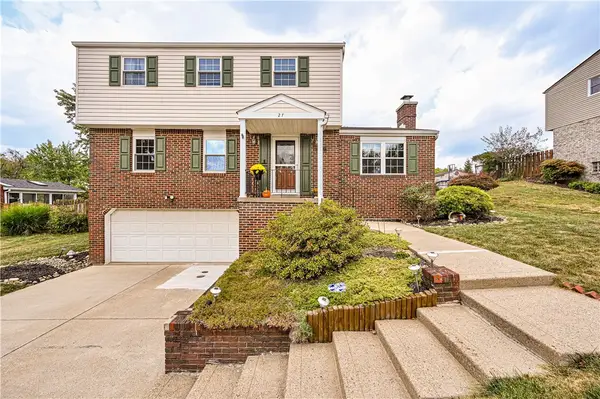 $334,900Active3 beds 3 baths
$334,900Active3 beds 3 baths27 Aspen Dr, Penn Twp, PA 15642
MLS# 1722431Listed by: BERKSHIRE HATHAWAY THE PREFERRED REALTY - New
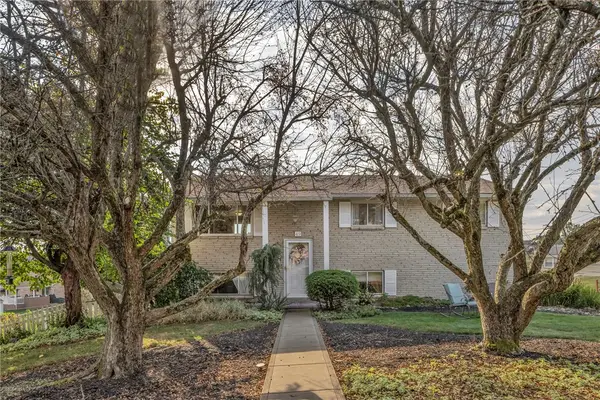 $285,000Active3 beds 2 baths
$285,000Active3 beds 2 baths49 Nancy, Penn Twp, PA 15644
MLS# 1722061Listed by: RE/MAX SELECT REALTY - New
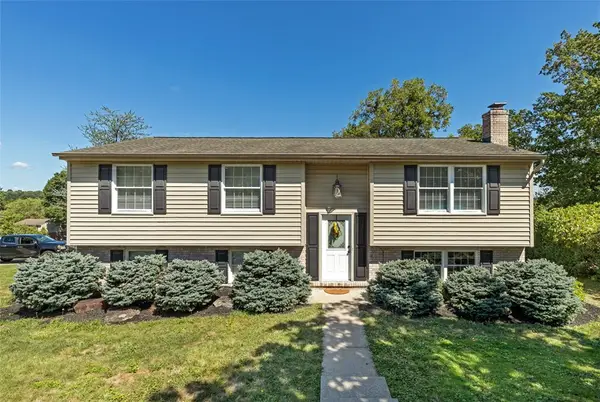 $289,900Active3 beds 3 baths
$289,900Active3 beds 3 baths1 Quail Court, Penn Twp, PA 15632
MLS# 1721998Listed by: BERKSHIRE HATHAWAY THE PREFERRED REALTY - Open Sat, 11am to 1pmNew
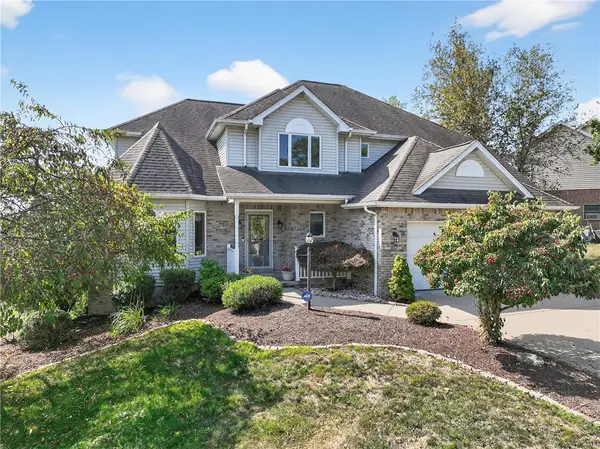 $529,900Active4 beds 4 baths2,072 sq. ft.
$529,900Active4 beds 4 baths2,072 sq. ft.15 High Point Circle, Penn Twp, PA 15636
MLS# 1721764Listed by: HOWARD HANNA REAL ESTATE SERVICES - New
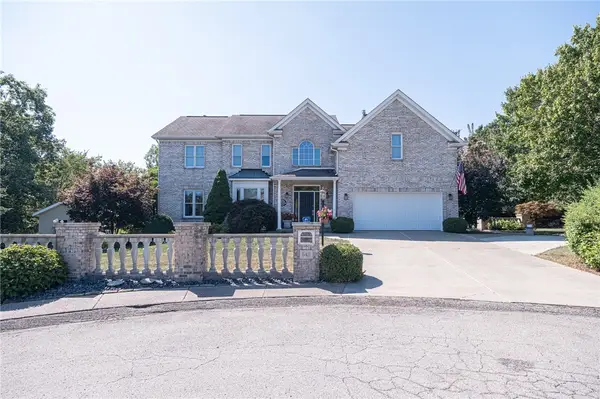 $675,000Active4 beds 4 baths3,585 sq. ft.
$675,000Active4 beds 4 baths3,585 sq. ft.6411 Ten Point Cir, Level Green, PA 15085
MLS# 1721298Listed by: BERKSHIRE HATHAWAY THE PREFERRED REALTY - Open Sun, 12 to 2pmNew
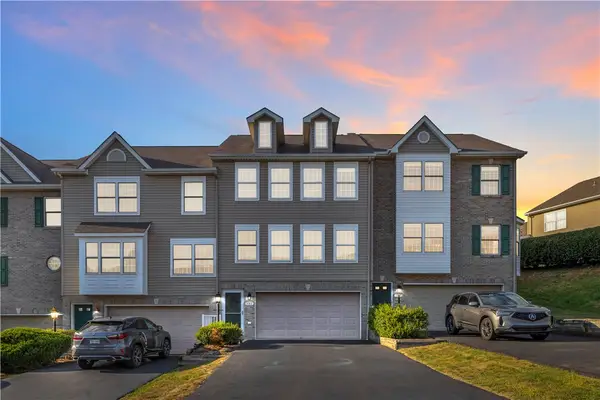 $295,000Active3 beds 3 baths1,540 sq. ft.
$295,000Active3 beds 3 baths1,540 sq. ft.2002 Ashburn Ct, Penn Twp, PA 15644
MLS# 1721310Listed by: COLDWELL BANKER REALTY
