5866 Claridge, Penn Township, PA 15632
Local realty services provided by:ERA Lechner & Associates, Inc.
Listed by: joshua schultheis
Office: re/max select realty
MLS#:1728885
Source:PA_WPN
Price summary
- Price:$459,900
- Price per sq. ft.:$195.54
About this home
Welcome to this beautifully updated 4-bedroom, 2-story home in the highly desirable Penn-Trafford School District! Step inside to find stunning bamboo flooring, a cozy fireplace, and a bright, open layout perfect for everyday living and entertaining. The gorgeous chef’s kitchen shines with stainless steel appliances, a large island, and stylish finishes, opening seamlessly to the spacious deck overlooking a peaceful, wooded backyard—perfect for morning coffee or summer cookouts.
Convenience meets comfort with first-floor laundry, a walk-out lower level, and oversized 2-car integral garage. The luxurious primary suite features a newly renovated bath with skylight and a generous walk-in closet. 3 Large bedrooms with tons of closet space. Thoughtfully updated throughout for today’s lifestyle—move right in and enjoy comfort, privacy, and modern elegance in a truly special setting!
Contact an agent
Home facts
- Year built:1976
- Listing ID #:1728885
- Added:49 day(s) ago
- Updated:December 17, 2025 at 01:10 PM
Rooms and interior
- Bedrooms:4
- Total bathrooms:3
- Full bathrooms:2
- Half bathrooms:1
- Living area:2,352 sq. ft.
Heating and cooling
- Cooling:Central Air
- Heating:Gas
Structure and exterior
- Roof:Asphalt
- Year built:1976
- Building area:2,352 sq. ft.
- Lot area:0.59 Acres
Utilities
- Water:Public
Finances and disclosures
- Price:$459,900
- Price per sq. ft.:$195.54
- Tax amount:$7,273
New listings near 5866 Claridge
- New
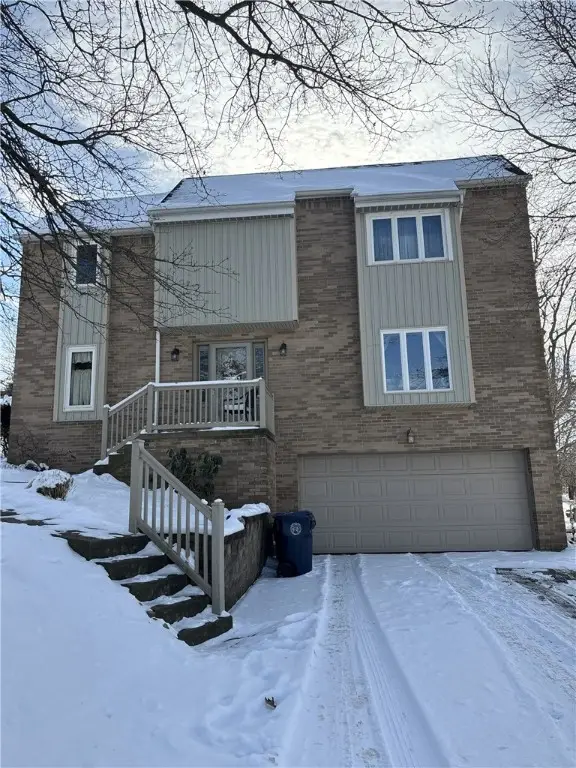 $334,900Active4 beds 3 baths
$334,900Active4 beds 3 baths132 Skyview Dr, Penn Twp, PA 15644
MLS# 1733688Listed by: COLDWELL BANKER REALTY - Open Sat, 11am to 3pmNew
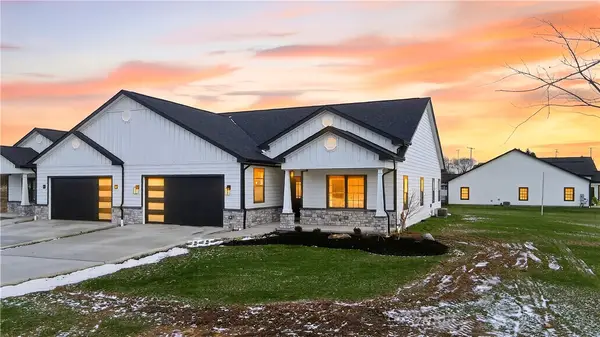 $565,000Active3 beds 2 baths1,900 sq. ft.
$565,000Active3 beds 2 baths1,900 sq. ft.1167 Valley Club #115, Penn Twp, PA 15642
MLS# 1733606Listed by: HOWARD HANNA REAL ESTATE SERVICES - New
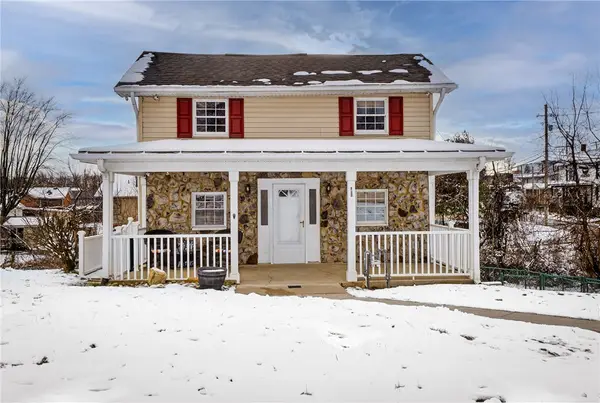 $219,900Active4 beds 2 baths
$219,900Active4 beds 2 baths1011 Franklin St, Penn Twp, PA 15636
MLS# 1733288Listed by: PARK PLACE REALTY GROUP LLC  $230,000Active3 beds 2 baths1,538 sq. ft.
$230,000Active3 beds 2 baths1,538 sq. ft.129 Byerly Drive, Penn Twp, PA 15644
MLS# 1732680Listed by: BERKSHIRE HATHAWAY THE PREFERRED REALTY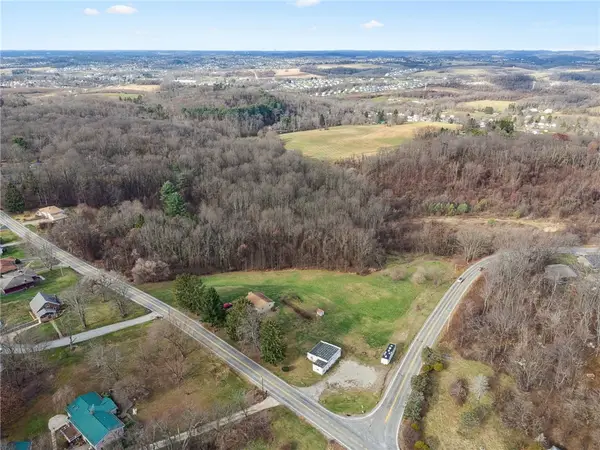 $599,900Pending3 beds -- baths
$599,900Pending3 beds -- baths2033 Bushy Run Rd, Penn Twp, PA 15644
MLS# 1732302Listed by: EXP REALTY LLC $599,900Pending3 beds 1 baths
$599,900Pending3 beds 1 baths2033 Bushy Run Rd, Penn Twp, PA 15644
MLS# 1732486Listed by: EXP REALTY LLC $625,000Active5 beds 4 baths3,800 sq. ft.
$625,000Active5 beds 4 baths3,800 sq. ft.15 Penntowne Drive, Penn Twp, PA 15642
MLS# 1732473Listed by: COLDWELL BANKER REALTY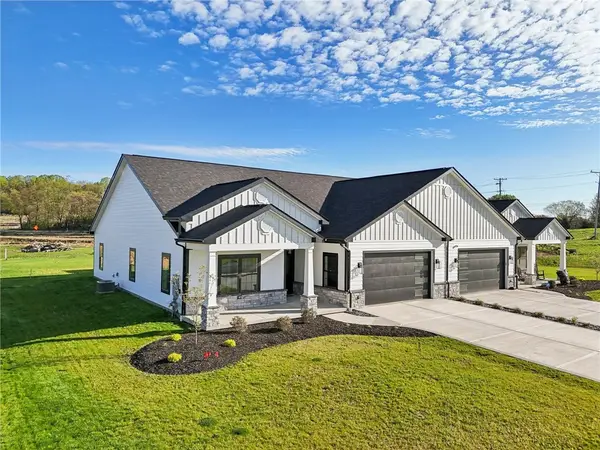 $513,158Pending3 beds 2 baths1,900 sq. ft.
$513,158Pending3 beds 2 baths1,900 sq. ft.399 Raymaley Rd #110, Penn Twp, PA 15636
MLS# 1732542Listed by: HOWARD HANNA REAL ESTATE SERVICES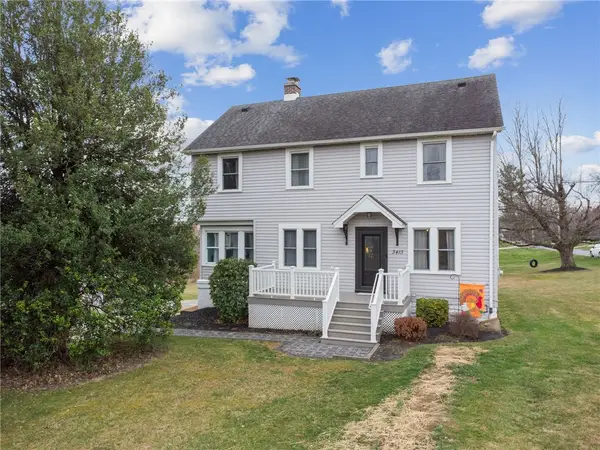 $349,900Pending3 beds 2 baths
$349,900Pending3 beds 2 baths3413 Route 130, Penn Twp, PA 15636
MLS# 1732345Listed by: CENTURY 21 FAIRWAYS REAL ESTATE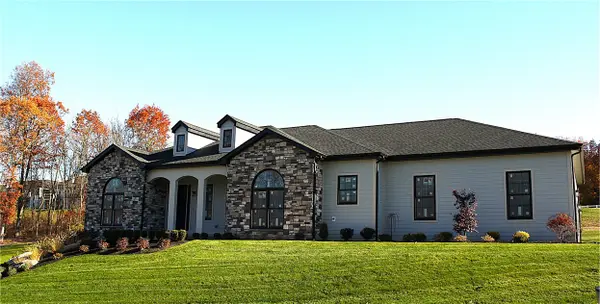 $889,900Active3 beds 3 baths
$889,900Active3 beds 3 baths1044 Hillstone Village Drive, Murrysville, PA 15632
MLS# 1732368Listed by: EDGEWATER REALTY LLC
