1140 Green Tree Ln, Penn Valley, PA 19072
Local realty services provided by:ERA Martin Associates
1140 Green Tree Ln,Penn Valley, PA 19072
$899,000
- 3 Beds
- 4 Baths
- 4,000 sq. ft.
- Single family
- Pending
Listed by: sara f olender
Office: keller williams main line
MLS#:PAMC2154390
Source:BRIGHTMLS
Price summary
- Price:$899,000
- Price per sq. ft.:$224.75
About this home
Welcome to 1140 Greentree Road in Penn Valley! This gorgeous one story, 3 bedroom, colonial raised ranch home is situated on a .52 acre lot, and it is one of the largest homes on the street. And an added bonus: It also includes an expansive lower level. This lower level is the perfect solution if you're seeking an au pair suite, in law suite, or whatever your needs may be. As you enter the home through the front door, prepare to fall in love with the open flow and abundant natural light. Step in the welcoming foyer. Gleaming hardwood floors run throughout the main living area. To the left is a formal dining area, with a built-in sideboard. Continue into the sunlit updated kitchen area, with vaulted ceilings, a peninsula, a cozy wood burning fireplace, and plenty of extra space off the kitchen for a large kitchen table and living area/playroom. Continuing with the open floor of this expanded ranch, turn the corner to an enormous double living area with sliding glass doors to a new composite extra long deck overlooking the rear yard! This deck is so grand, perfect for dining al fresco in the warmer months, or relaxing with your morning coffee. The space in this home is perfect for everyday living, but is also an entertainer's delight!! The main floor also has a large primary ensuite bedroom, with ample closet space. The extra large ensuite neutral bathroom includes a large double vanity, a soaking tub, and an oversized shower. The laundry closet is also tucked away in the primary bathroom. The main floor boasts 2 additional bedrooms, and a full hall bathroom. In addition to this home's convenient location, it is also in the top rated Lower Merion School District. This living room flows directly into a sunlit dining room drenched with natural light. The updated and neutral ensuite marble bathroom includes an oversized shower. Downstairs, enter the lower level which feels like a home of it's own complete with a kitchen, living space and 2 additional bedrooms and bathrooms! There is also another laundry area in the lower level, and it has it's own private entrance from the driveway. It is truly a "home within a home!" All of the bedrooms, and the lower level have just been recently replaced in August with brand NEW carpet! The current owner has done extensive updates to prepare this property for the market including a new roof, new gutters, new flashing and 4 new sliding glass doors, to name a few! This home has a private driveway, and one car attached garage. 1140 Greentree Road is in an ultra-convenient location, just a short drive to Narberth and minutes to Suburban Square, Trader Joe's, Whole Foods, and two different SEPTA stations, and minutes away from I-76, making it a commuter's dream! This home also features a Generac generator. Make your appointment today!
Contact an agent
Home facts
- Year built:1953
- Listing ID #:PAMC2154390
- Added:105 day(s) ago
- Updated:December 25, 2025 at 08:30 AM
Rooms and interior
- Bedrooms:3
- Total bathrooms:4
- Full bathrooms:4
- Living area:4,000 sq. ft.
Heating and cooling
- Cooling:Central A/C
- Heating:Forced Air, Natural Gas
Structure and exterior
- Roof:Shingle
- Year built:1953
- Building area:4,000 sq. ft.
- Lot area:0.53 Acres
Schools
- High school:HARRITON SENIOR
- Middle school:WELSH VALLEY
- Elementary school:BELMONT HILLS
Utilities
- Water:Public
- Sewer:Public Sewer
Finances and disclosures
- Price:$899,000
- Price per sq. ft.:$224.75
- Tax amount:$4,009 (2000)
New listings near 1140 Green Tree Ln
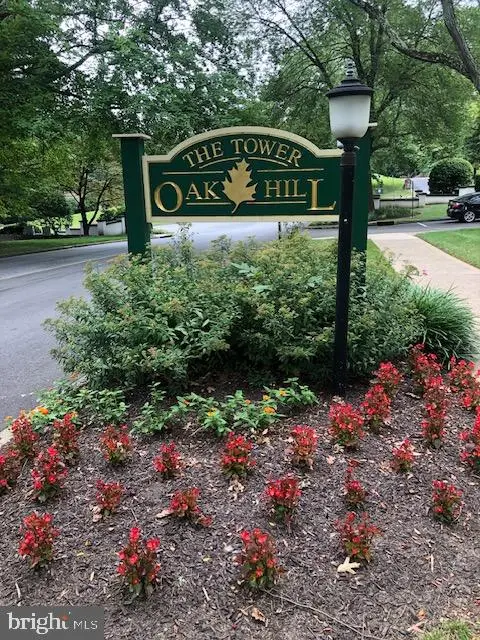 $259,900Active1 beds 2 baths684 sq. ft.
$259,900Active1 beds 2 baths684 sq. ft.1600 Hagys Ford Rd #3e, PENN VALLEY, PA 19072
MLS# PAMC2163438Listed by: BHHS FOX & ROACH-HAVERFORD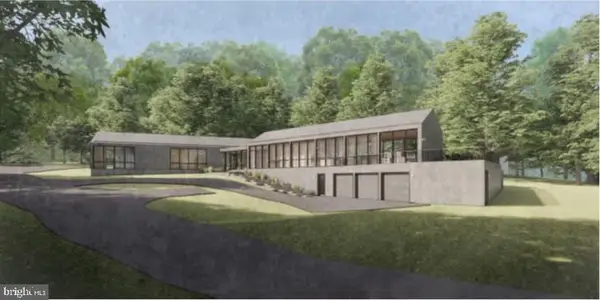 $798,500Active1.07 Acres
$798,500Active1.07 Acres41 Fairview Rd, PENN VALLEY, PA 19072
MLS# PAMC2163100Listed by: KW MAIN LINE - NARBERTH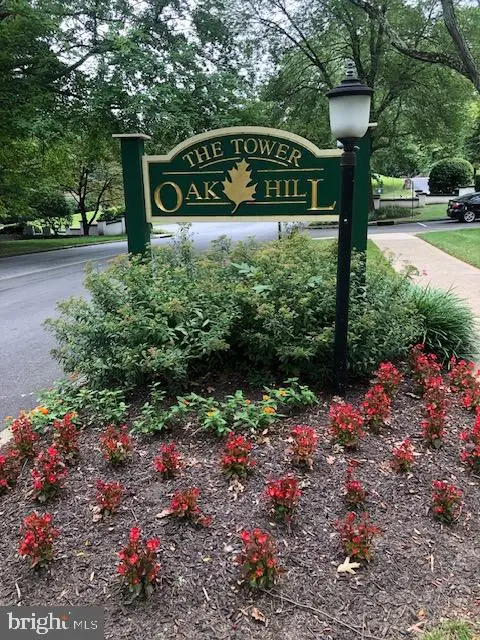 $189,000Active1 beds 1 baths684 sq. ft.
$189,000Active1 beds 1 baths684 sq. ft.1600 Hagys Ford Rd #2-p, PENN VALLEY, PA 19072
MLS# PAMC2163040Listed by: BHHS FOX & ROACH-HAVERFORD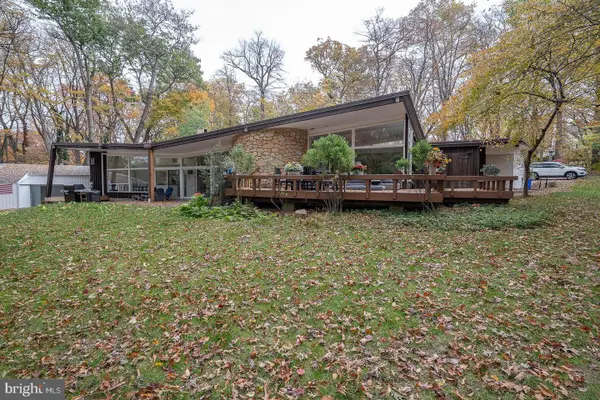 $2,485,000Active7 beds 5 baths5,881 sq. ft.
$2,485,000Active7 beds 5 baths5,881 sq. ft.39 Fairview Rd, PENN VALLEY, PA 19072
MLS# PAMC2162792Listed by: KW MAIN LINE - NARBERTH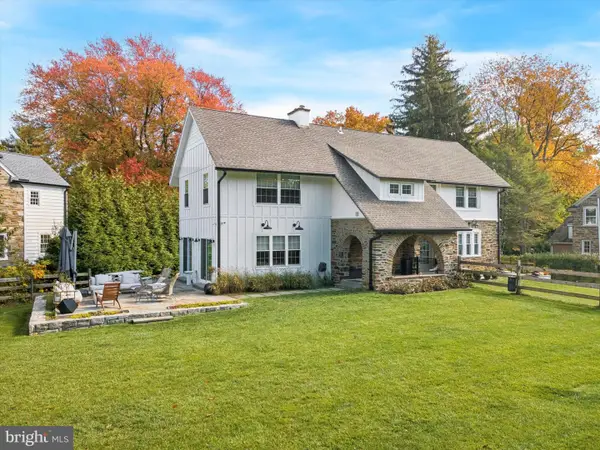 $1,795,000Pending5 beds 5 baths3,484 sq. ft.
$1,795,000Pending5 beds 5 baths3,484 sq. ft.603 Old Gulph Rd, PENN VALLEY, PA 19072
MLS# PAMC2159890Listed by: KW EMPOWER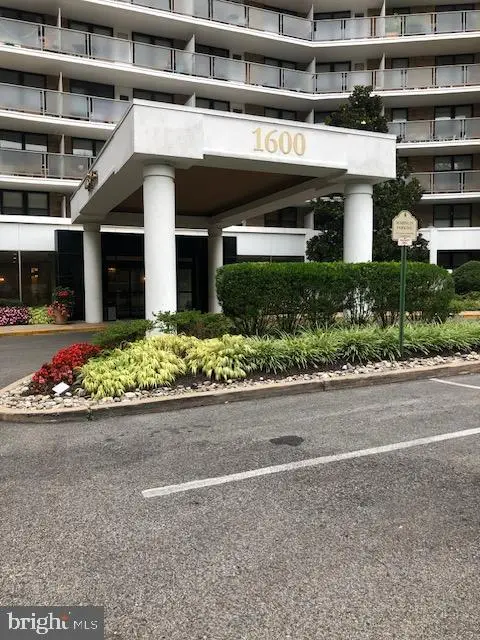 $349,500Active2 beds 2 baths1,123 sq. ft.
$349,500Active2 beds 2 baths1,123 sq. ft.1600 Hagys Ford Rd #6-b, PENN VALLEY, PA 19072
MLS# PAMC2161160Listed by: BHHS FOX & ROACH-HAVERFORD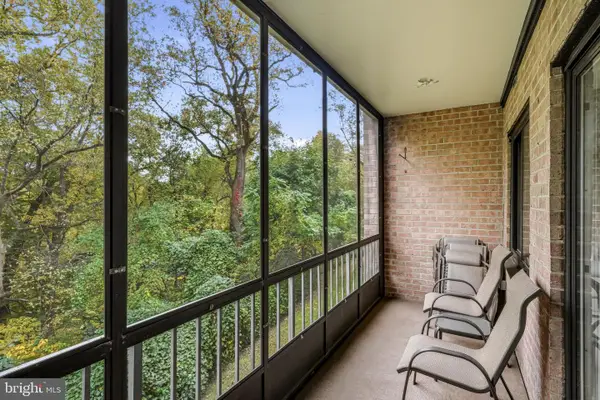 $350,000Active2 beds 2 baths1,144 sq. ft.
$350,000Active2 beds 2 baths1,144 sq. ft.1655 Oakwood 206 Oakwood Dr #condo 206, PENN VALLEY, PA 19072
MLS# PAMC2160190Listed by: COMPASS PENNSYLVANIA, LLC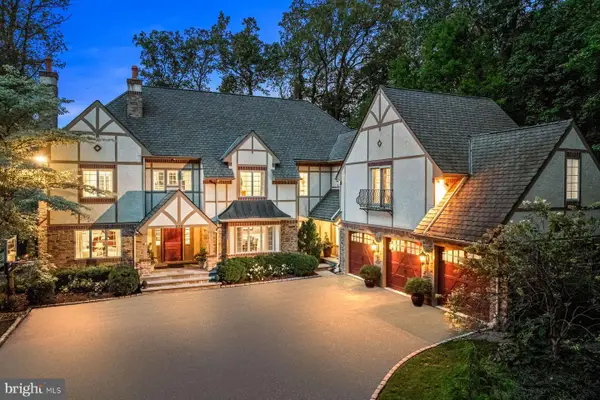 $2,595,000Pending6 beds 8 baths7,434 sq. ft.
$2,595,000Pending6 beds 8 baths7,434 sq. ft.623 Broad Acres Rd, PENN VALLEY, PA 19072
MLS# PAMC2157636Listed by: KURFISS SOTHEBY'S INTERNATIONAL REALTY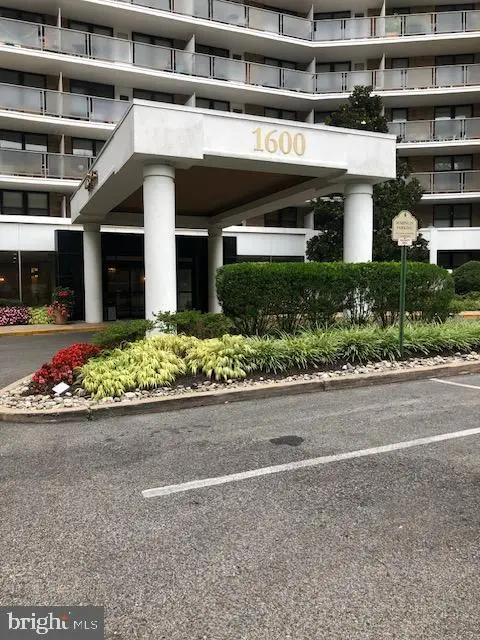 $390,000Active3 beds 3 baths1,794 sq. ft.
$390,000Active3 beds 3 baths1,794 sq. ft.1600 Hagys Ford Rd #5-m, PENN VALLEY, PA 19072
MLS# PAMC2152198Listed by: BHHS FOX & ROACH-HAVERFORD
