340 Hidden River Rd, Penn Valley, PA 19072
Local realty services provided by:ERA Central Realty Group
Upcoming open houses
- Sun, Mar 0110:00 am - 12:00 pm
Listed by: rachel mcginn
Office: bhhs fox & roach-haverford
MLS#:PAMC2166304
Source:BRIGHTMLS
Price summary
- Price:$2,995,000
- Price per sq. ft.:$620.08
About this home
Construction is complete on this Custom new home by one of the Main Line's most respected custom home builders, John Rayer & Son Builders. This stately 5-bedroom, 6-bathroom residence is a masterful blending of classic style and state-of-the-art design. The home seamlessly combines storied architectural detail with the cutting-edge features and finishes expected by today's discerning buyer. With its long drive way, and on a completely private, fully landscaped lot with irrigation system and landscape lighting, the property offers a serene oasis in a popular Lower Merion neighborhood. The elegant custom design extends from the natural Pennsylvania flagstone walkway and solid mahogany front door to the oversized rear patio. The interior of the home is a testament to quality craftsmanship. Elevated features include 8-inch-wide plank natural white oak flooring, custom crown molding and paneling and solid white oak railings. The floor plan impresses with ample formal and casual spaces, front and back staircases, two powder rooms on the first floor, huge kitchen/great room and a large mudroom with built-in cubbies. The Gourmet Chef's Kitchen is equipped with top-of-the-line Thermador appliances, including a 48” range, double steam wall ovens, two sinks and more. Two fireplaces with stone surrounds adorn both the family and living rooms. The home features an eye catching professional wine cellar, appointed with a slate floor and cedar shelving, and maintained by a top-of-the-line WhisperKool cooling system; it sits just off the dining room on the main level. The luxurious Primary Suite is a spacious retreat with a massive custom closet by Topshelf Closets and a spa-like primary bath featuring Carrara marble floors and Brizo plumbing fixtures. The huge lower level has 9-foot ceilings and provides an additional 2,294 sq ft of space that could be customized to meet many needs. This property is located in the top-rated Lower Merion School District just a 20-minute commute to Center City Philadelphia and leaves nothing to be desired.
Contact an agent
Home facts
- Year built:2026
- Listing ID #:PAMC2166304
- Added:105 day(s) ago
- Updated:February 25, 2026 at 02:44 PM
Rooms and interior
- Bedrooms:5
- Total bathrooms:6
- Full bathrooms:4
- Half bathrooms:2
- Living area:4,830 sq. ft.
Heating and cooling
- Cooling:Central A/C
- Heating:Forced Air, Natural Gas
Structure and exterior
- Roof:Architectural Shingle
- Year built:2026
- Building area:4,830 sq. ft.
- Lot area:0.86 Acres
Schools
- High school:HARRITON SENIOR
- Middle school:WELSH VALLEY
- Elementary school:BELMONT HILLS
Utilities
- Water:Public
- Sewer:Public Sewer
Finances and disclosures
- Price:$2,995,000
- Price per sq. ft.:$620.08
New listings near 340 Hidden River Rd
- New
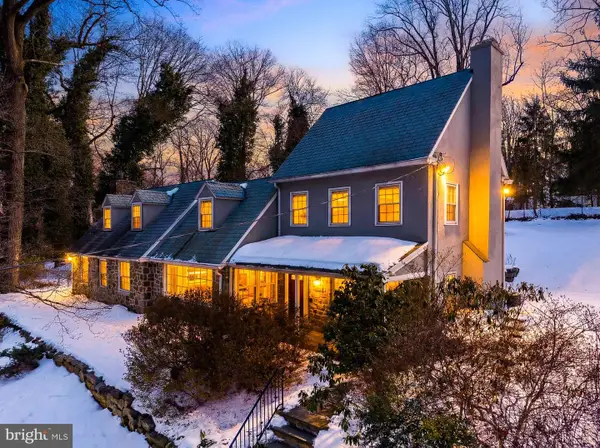 $995,000Active4 beds 3 baths2,900 sq. ft.
$995,000Active4 beds 3 baths2,900 sq. ft.829 Bryn Mawr Ave, PENN VALLEY, PA 19072
MLS# PAMC2167992Listed by: BHHS FOX & ROACH THE HARPER AT RITTENHOUSE SQUARE  $414,900Active2 beds 2 baths1,000 sq. ft.
$414,900Active2 beds 2 baths1,000 sq. ft.1600 Hagys Ford Rd #8u, PENN VALLEY, PA 19072
MLS# PAMC2166786Listed by: HARVEY SKLAROFF REAL ESTATE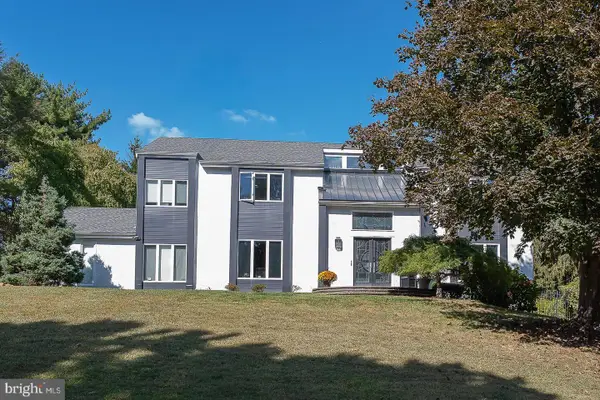 $1,395,000Active4 beds 4 baths3,972 sq. ft.
$1,395,000Active4 beds 4 baths3,972 sq. ft.1288 Bobarn Dr, PENN VALLEY, PA 19072
MLS# PAMC2166010Listed by: KW MAIN LINE - NARBERTH $1,697,500Active5 beds 5 baths6,647 sq. ft.
$1,697,500Active5 beds 5 baths6,647 sq. ft.1351 Bobarn Dr, PENN VALLEY, PA 19072
MLS# PAMC2166524Listed by: KURFISS SOTHEBY'S INTERNATIONAL REALTY $1,500,000Pending2 beds 4 baths3,246 sq. ft.
$1,500,000Pending2 beds 4 baths3,246 sq. ft.357 Sprague Rd, PENN VALLEY, PA 19072
MLS# PAMC2164310Listed by: BHHS FOX & ROACH-HAVERFORD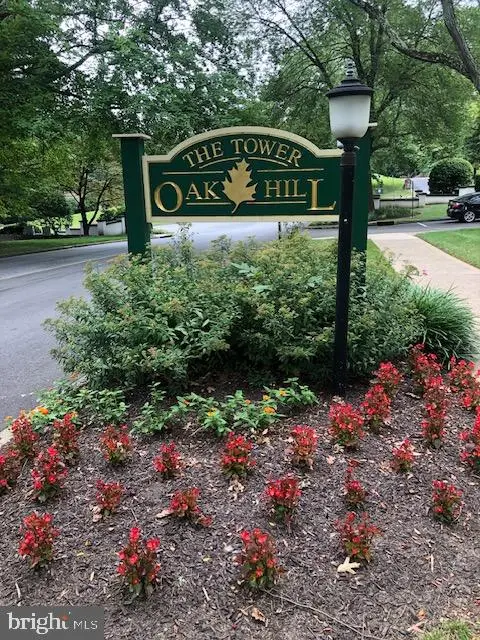 $239,000Active1 beds 2 baths684 sq. ft.
$239,000Active1 beds 2 baths684 sq. ft.1600 Hagys Ford Rd #3e, PENN VALLEY, PA 19072
MLS# PAMC2163438Listed by: BHHS FOX & ROACH-HAVERFORD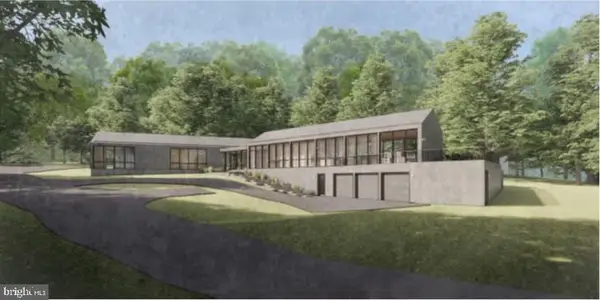 $795,000Active1.07 Acres
$795,000Active1.07 Acres41 Fairview Rd, PENN VALLEY, PA 19072
MLS# PAMC2163100Listed by: KW MAIN LINE - NARBERTH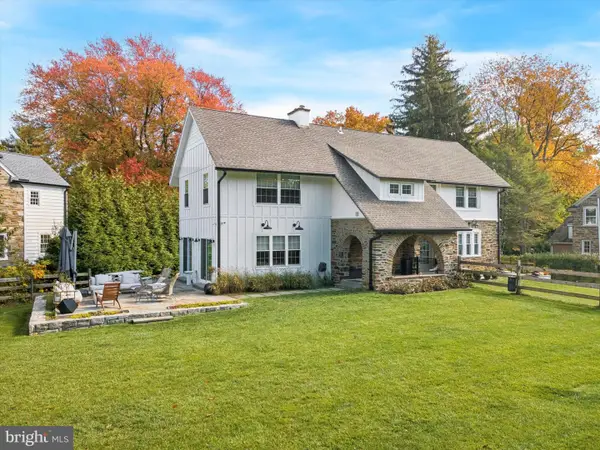 $1,795,000Pending5 beds 5 baths3,484 sq. ft.
$1,795,000Pending5 beds 5 baths3,484 sq. ft.603 Old Gulph Rd, PENN VALLEY, PA 19072
MLS# PAMC2159890Listed by: KW EMPOWER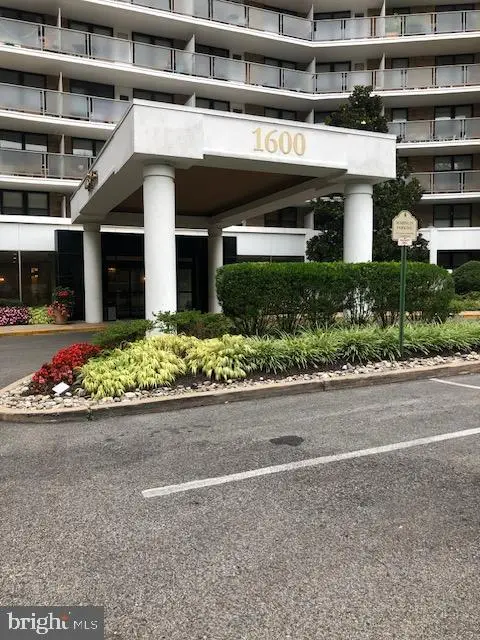 $349,500Active2 beds 2 baths1,123 sq. ft.
$349,500Active2 beds 2 baths1,123 sq. ft.1600 Hagys Ford Rd #6-b, PENN VALLEY, PA 19072
MLS# PAMC2161160Listed by: BHHS FOX & ROACH-HAVERFORD

