1127 Burgundy Cir, PENNSBURG, PA 18073
Local realty services provided by:ERA Reed Realty, Inc.
1127 Burgundy Cir,PENNSBURG, PA 18073
$489,900
- 2 Beds
- 3 Baths
- 1,928 sq. ft.
- Single family
- Active
Listed by:dorothy dornsife
Office:realty one group exclusive
MLS#:PAMC2153138
Source:BRIGHTMLS
Price summary
- Price:$489,900
- Price per sq. ft.:$254.1
- Monthly HOA dues:$190
About this home
Settle into a relaxing lifestyle in this popular Concord model located in one of the more private locations in the Vineyards community in Pennsburg. The welcoming open floor plan features wider plank hardwood floors throughout the first floor. The spacious great room is warmed by a floor to ceiling fireplace, palladium windows, and recessed lighting. The versatility of this model allows for a dining area adjoining the living room area, or in a separate adjacent room across from the kitchen. This room, framed by French doors, could also serve as a den or home office. Through another set of French doors is the sunroom featuring a tile floor and two walls of windows providing an abundance of light during bleak winter days. The generous sized kitchen, with room for a table, provides an abundance of cabinets with crown molding, over and under cabinet lighting, recessed lights, and stainless steel appliances and sink. Down the hallway you’ll find the primary bedroom with recessed lighting, a large walk-in closet and en suite bathroom complete with a heat lamp for those chilly mornings. Also on this floor is a convenient half bath, coat closet, and laundry area. The second floor features the second bedroom with a large walk-in closet and a full bath for the privacy and comfort of your guests. This room could also serve as an exercise room, TV room, or a space for your hobbies, and the bathroom has a jetted tub to relieve your aches and pains after exercising! Each room of this home except for the kitchen has a ceiling fan to efficiently and economically circulate warmed and cooled air. The attached two-car garage has plenty of shelving for storing household supplies and room for sporting equipment. Outside, this home’s location within the community provides plenty of space for entertaining and lawn games and is steps away from the walking path.
The Vineyards community is secured by a gated entrance and has a clubhouse with fitness room, game room, library, and kitchen. There is also a wonderful scenic paved walking path throughout the community for you and your four-legged companions, and tot lot for those visiting grandchildren. Located in a lovely rural setting yet convenient to shopping, medical facilities, recreational areas and tourism destinations including Montgomery County’s Green Lane Park, with easy access to major transportation arteries. One -year APHW Home Warranty provided to buyer.
Contact an agent
Home facts
- Year built:2005
- Listing ID #:PAMC2153138
- Added:4 day(s) ago
- Updated:September 06, 2025 at 01:54 PM
Rooms and interior
- Bedrooms:2
- Total bathrooms:3
- Full bathrooms:2
- Half bathrooms:1
- Living area:1,928 sq. ft.
Heating and cooling
- Cooling:Central A/C
- Heating:Forced Air, Propane - Metered
Structure and exterior
- Year built:2005
- Building area:1,928 sq. ft.
- Lot area:0.04 Acres
Utilities
- Water:Public
- Sewer:Public Sewer
Finances and disclosures
- Price:$489,900
- Price per sq. ft.:$254.1
- Tax amount:$4,878 (2024)
New listings near 1127 Burgundy Cir
- Coming SoonOpen Sat, 11am to 2pm
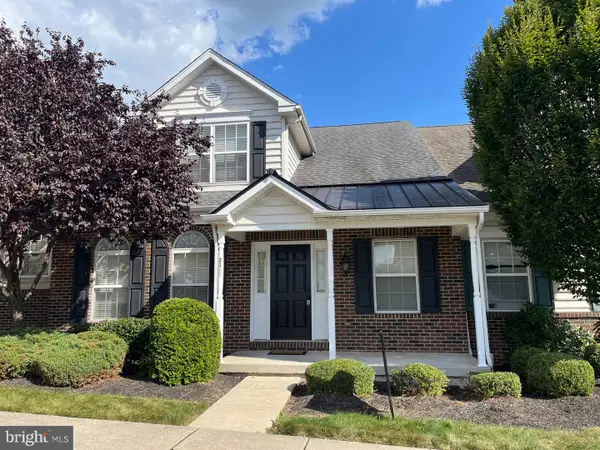 $369,000Coming Soon3 beds 3 baths
$369,000Coming Soon3 beds 3 baths2135 Hidden Meadows Ave, PENNSBURG, PA 18073
MLS# PAMC2153758Listed by: WEICHERT, REALTORS - CORNERSTONE - Open Sun, 1 to 3pmNew
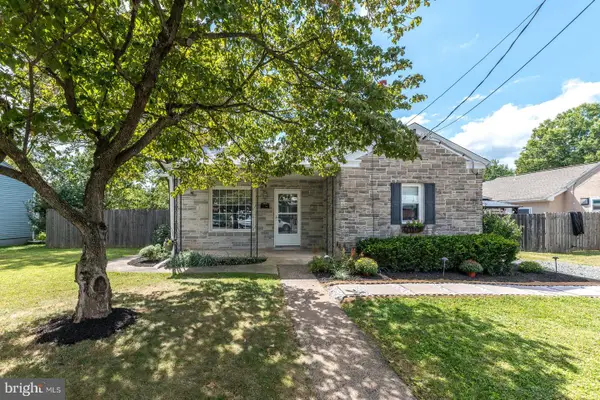 $289,900Active2 beds 1 baths848 sq. ft.
$289,900Active2 beds 1 baths848 sq. ft.509 Jackson St, PENNSBURG, PA 18073
MLS# PAMC2153626Listed by: BARBARA K MOYER REAL ESTATE LLC - Open Sat, 12 to 2pmNew
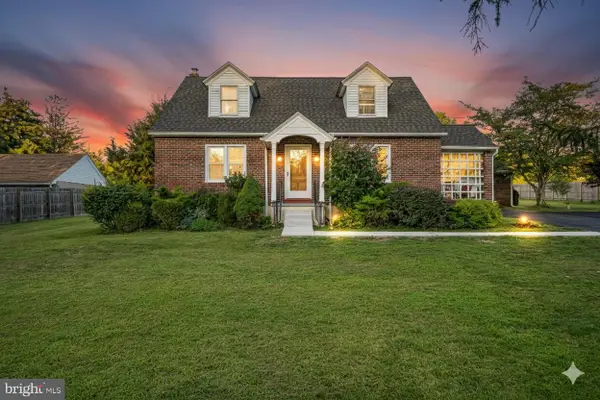 $409,900Active4 beds 1 baths1,512 sq. ft.
$409,900Active4 beds 1 baths1,512 sq. ft.3837 Geryville Pike, PENNSBURG, PA 18073
MLS# PAMC2153452Listed by: KELLER WILLIAMS REAL ESTATE - ALLENTOWN - New
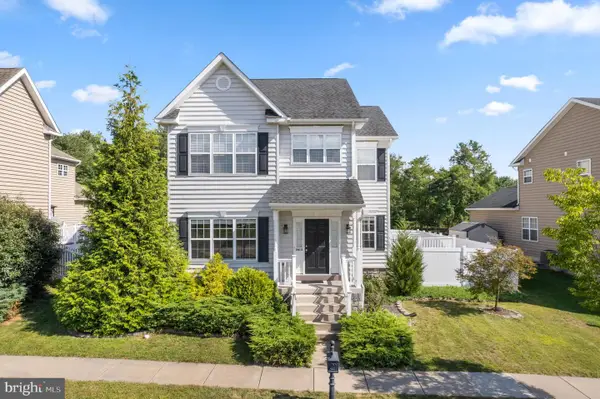 $524,900Active3 beds 3 baths1,847 sq. ft.
$524,900Active3 beds 3 baths1,847 sq. ft.2013 Sunnyvale Dr, PENNSBURG, PA 18073
MLS# PAMC2153284Listed by: RE/MAX RELIANCE - New
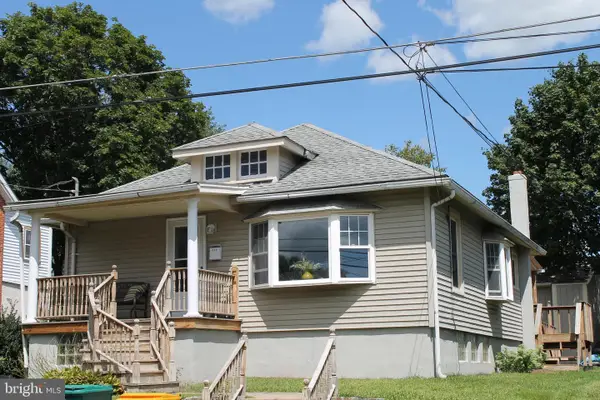 $299,900Active2 beds 1 baths884 sq. ft.
$299,900Active2 beds 1 baths884 sq. ft.430 Seminary St, PENNSBURG, PA 18073
MLS# PAMC2153100Listed by: RE/MAX 440 - QUAKERTOWN - New
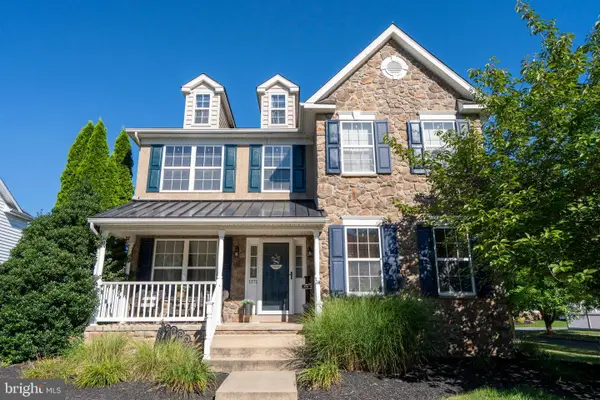 $550,000Active4 beds 3 baths3,310 sq. ft.
$550,000Active4 beds 3 baths3,310 sq. ft.1171 Morgan Hill Dr, PENNSBURG, PA 18073
MLS# PAMC2152996Listed by: ENGLE GARNER REALTY ASSOCIATES - Coming Soon
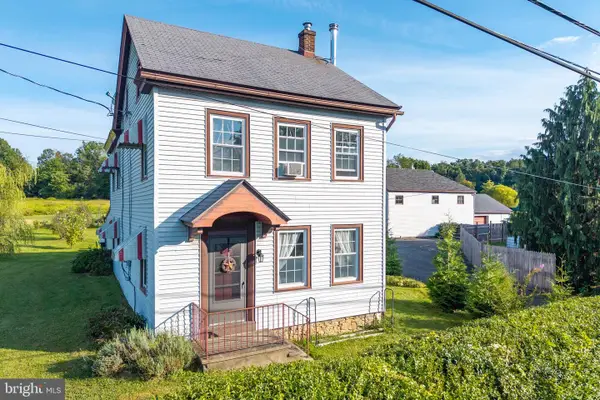 $509,900Coming Soon3 beds 2 baths
$509,900Coming Soon3 beds 2 baths1370 Kumry Rd, PENNSBURG, PA 18073
MLS# PABU2103726Listed by: EXP REALTY, LLC 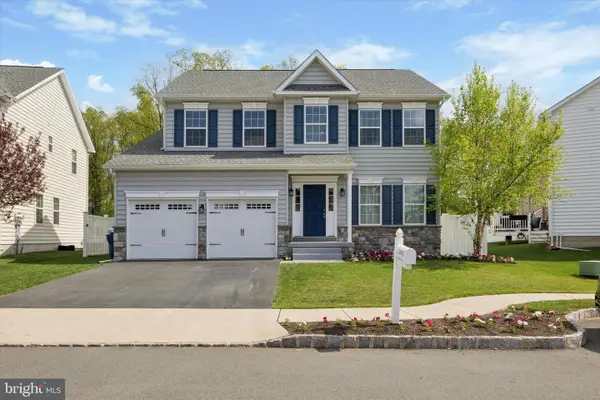 $540,000Pending4 beds 3 baths2,476 sq. ft.
$540,000Pending4 beds 3 baths2,476 sq. ft.2205 Cloverdale Ave, PENNSBURG, PA 18073
MLS# PAMC2152566Listed by: RE/MAX CENTRE REALTORS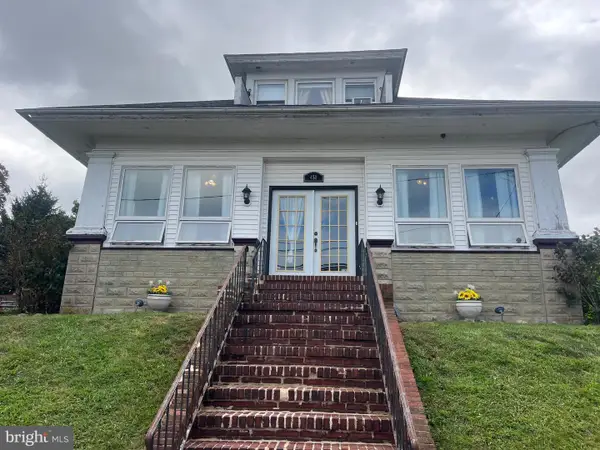 $380,000Pending3 beds 2 baths2,330 sq. ft.
$380,000Pending3 beds 2 baths2,330 sq. ft.451 Penn St, PENNSBURG, PA 18073
MLS# PAMC2146050Listed by: RE/MAX 440 - PENNSBURG
