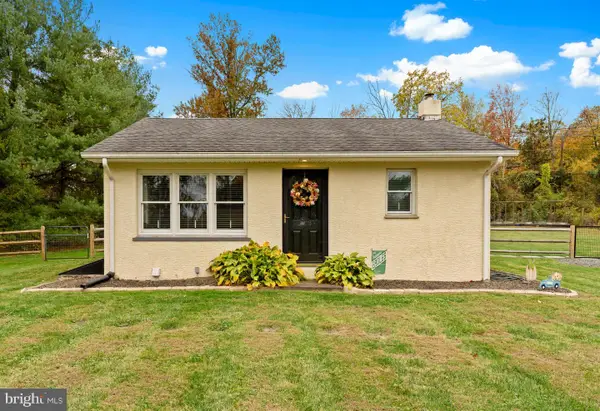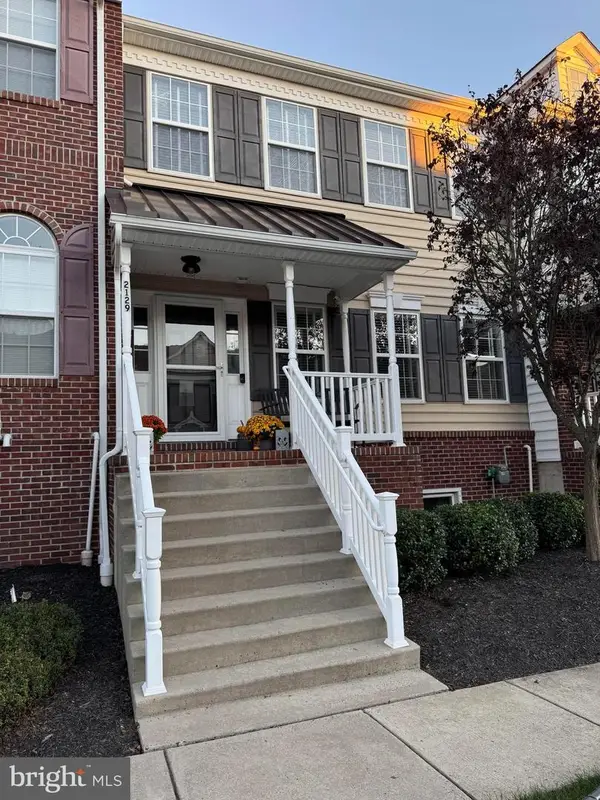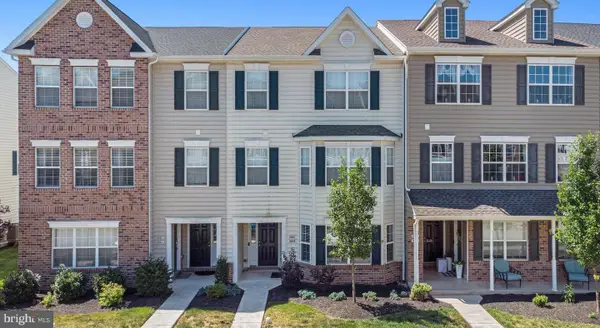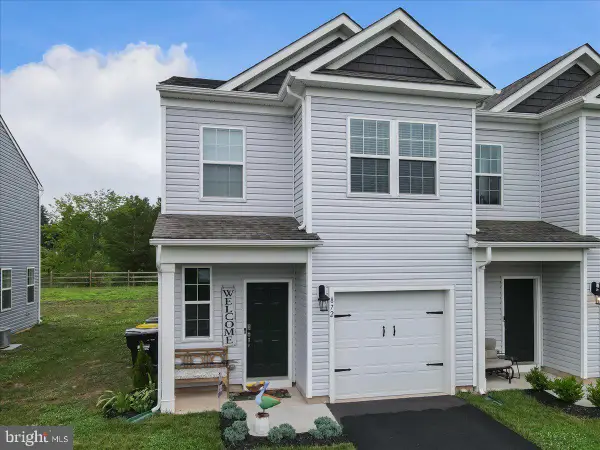1457 Newman Rd, Pennsburg, PA 18073
Local realty services provided by:ERA Central Realty Group
Listed by: brian tuner, lisa m plank
Office: weichert, realtors - cornerstone
MLS#:PAMC2159086
Source:BRIGHTMLS
Price summary
- Price:$500,000
- Price per sq. ft.:$242.72
About this home
OPEN HOUSE CANCELED. Peaceful. Tranquil. Bucolic. Three words that perfectly describe 1457 Newman Road. Nestled within the natural beauty of Green Lane Park, this expanded Cape Cod offers the ideal blend of charm, comfort, serenity. and modern convenience. As you approach the home, you are welcomed by mature trees and lush plantings, a long, private driveway, and a detached, oversized two-car garage, with it’s own electrical sub-panel, dual openers, and plenty of storage space—providing both convenience and curb appeal. Inside, a large foyer greets you with beautiful flagstone tile flooring, setting the tone for the character and warmth found throughout the home. To the right, your eye is immediately drawn to the stunning living room, where wide-plank flooring, a wood-burning fireplace with a brick hearth and wood mantel, and vaulted ceilings accented by exposed wood beams create an atmosphere of rustic elegance. A double lunette window floods the space with natural light, highlighting the room’s inviting and timeless appeal. The formal dining room, also featuring hardwood flooring and classic wainscoting, is perfect for entertaining and offers direct access to the kitchen for effortless hosting. The custom remodeled eat-in kitchen is the heart of the home! Attention to detail is unmatched, with cabinetry beautifully crafted around the ceiling beams, creating a seamless and elevated design. Functionality is thoughtfully built into every space—even for your pets, with three pull-out feeding stations with convenient built-in storage, perfect for keeping daily essentials tucked away. Additional features include a farmhouse sink, under-cabinet lighting, center island, and track lighting, all complemented by the original exposed beams and a beautifully finished custom ceiling. Sliding doors lead to the large paver patio, where you can enjoy dining al fresco or a morning cup of coffee while taking in views of the beautiful backyard. Enjoy one-floor living, as two spacious bedrooms are conveniently located on the main level, along with a remodeled full bathroom featuring new flooring, modern cabinetry, a fully tiled shower/tub combination, and a linen closet for added storage. Providing even more space, an additional great room is flooded with natural light and features luxury vinyl plank flooring and a separate entrance/exit to both the patio and garage. This versatile area was previously used as a home office/small business and includes a door for privacy, making it ideal for a studio, guest suite, or home workspace. Off this great room is a custom laundry area, complete with large capacity washer and dryer, built-in cabinetry, a laundry sink, ample storage, and an additional exit to the rear of the home for everyday convenience. One of the most unique and captivating features of this home is the loft area overlooking the living room, with the exposed brick chimney serving as a stunning focal point. This flexible space can easily function as a primary suite, complete with a walk-in closet and full bathroom, or be transformed into a craft room, library, reading nook, or hobby area—the possibilities are truly endless. The semi-finished basement provides copious amounts of additional storage and features a brick fireplace, adding both functionality and character to the lower level. Notable features and updates include central air conditioning and propane heat, a whole- house humidifier, new sump pump and hot water heater, water softener, and updated electrical panels. 1457 Newman Road is conveniently located near major roadways, shopping, and dining, while offering immediate access to the beautiful Green Lane Park, where you can enjoy boating, biking, hiking, fishing, and the great outdoors. Come experience the charm, versatility, and tranquility of 1457 Newman Road—a truly special place to call home. For added peace of mind, a 1-year America's Preferred Home Warranty is included.
Contact an agent
Home facts
- Year built:1970
- Listing ID #:PAMC2159086
- Added:22 day(s) ago
- Updated:November 14, 2025 at 08:39 AM
Rooms and interior
- Bedrooms:3
- Total bathrooms:2
- Full bathrooms:2
- Living area:2,060 sq. ft.
Heating and cooling
- Cooling:Central A/C
- Heating:Forced Air, Propane - Owned
Structure and exterior
- Roof:Pitched, Shingle
- Year built:1970
- Building area:2,060 sq. ft.
- Lot area:1.56 Acres
Schools
- High school:UPPER PERKIOMEN
- Middle school:UPPER PERKIOMEN
- Elementary school:HEREFORD
Utilities
- Water:Well
- Sewer:On Site Septic
Finances and disclosures
- Price:$500,000
- Price per sq. ft.:$242.72
- Tax amount:$5,414 (2025)
New listings near 1457 Newman Rd
- Coming SoonOpen Sat, 12 to 2pm
 $374,900Coming Soon3 beds 3 baths
$374,900Coming Soon3 beds 3 baths2128 Danville Dr, PENNSBURG, PA 18073
MLS# PAMC2161360Listed by: REALTY ONE GROUP SUPREME - Open Sat, 1 to 3pmNew
 $399,900Active3 beds 2 baths1,784 sq. ft.
$399,900Active3 beds 2 baths1,784 sq. ft.2814 Upper Ridge Rd, PENNSBURG, PA 18073
MLS# PAMC2161074Listed by: EXP REALTY, LLC  $295,000Pending2 beds 2 baths1,058 sq. ft.
$295,000Pending2 beds 2 baths1,058 sq. ft.3040 Davenport Way #m120 L, PENNSBURG, PA 18073
MLS# PAMC2160236Listed by: COLDWELL BANKER HEARTHSIDE $325,000Pending3 beds 2 baths1,532 sq. ft.
$325,000Pending3 beds 2 baths1,532 sq. ft.906 Montgomery Ave, PENNSBURG, PA 18073
MLS# PAMC2160090Listed by: COLDWELL BANKER HEARTHSIDE $375,000Active3 beds 3 baths2,520 sq. ft.
$375,000Active3 beds 3 baths2,520 sq. ft.2016 Hidden Meadows Ave, PENNSBURG, PA 18073
MLS# PAMC2160142Listed by: RE/MAX LEGACY $250,000Pending1 beds 1 baths624 sq. ft.
$250,000Pending1 beds 1 baths624 sq. ft.3118 Wild Run Rd, PENNSBURG, PA 18073
MLS# PAMC2159658Listed by: IRON VALLEY REAL ESTATE LEGACY $375,000Pending3 beds 3 baths1,920 sq. ft.
$375,000Pending3 beds 3 baths1,920 sq. ft.2129 Danville Dr, PENNSBURG, PA 18073
MLS# PAMC2158870Listed by: CUMMINGS & CO REALTORS $285,000Pending2 beds 2 baths1,058 sq. ft.
$285,000Pending2 beds 2 baths1,058 sq. ft.3045 Davenport Way #99 L, PENNSBURG, PA 18073
MLS# PAMC2149688Listed by: E-REALTY SERVICES, INC. $355,000Pending3 beds 3 baths1,433 sq. ft.
$355,000Pending3 beds 3 baths1,433 sq. ft.872 Peaceful Ln, PENNSBURG, PA 18073
MLS# PAMC2158304Listed by: EXP REALTY, LLC
