2124 Morgan Hill Dr, Pennsburg, PA 18073
Local realty services provided by:ERA Valley Realty
2124 Morgan Hill Dr,Pennsburg, PA 18073
$500,000
- 4 Beds
- 3 Baths
- - sq. ft.
- Single family
- Sold
Listed by: joyce foesig
Office: coldwell banker realty
MLS#:PAMC2154534
Source:BRIGHTMLS
Sorry, we are unable to map this address
Price summary
- Price:$500,000
- Monthly HOA dues:$75
About this home
You need space? This is the place! EZ Living! The Dramatic Staircase with Open Ceiling greets you! Generous room sizes & Luxury Vinyl Planking throughout the house. Open Floor Plan!! The Living room is Open to the Dining Room. The Heart of the Home is the Large Kitchen with newer gas cooking, Abundant Cabinets & Loads of Counter patio. EZ Living with the Vinyl Luxury Plank flooring throughout the 1st floor. The Kitchen is also open to the Large Family room with it's cozy fireplace. The 1st floor has a convenient Powder Room neatly tucked away. The Primary Suite is huge & ready for your King Size Bed & your large furniture & that Chaise you always wanted! Primary Suite has it's own Bath with double sink vanity, soaking tub & separate stall shower. The laundry is conveniently located on the 2nd floor near the other 3 Generous Bedrooms. This home has 2739 Square feet of living space above grade! Not including the 1228 Square feet of unfinished basement with it's High Ceiling, Insulation & Egress Window & in the back an alcove, an "Arena" that was used for children's sport time! Bounce a ball off a wall! The Pool Table is included! All this space just waiting for your dreams! Don't miss the 2 Car Attached Garage with it's epoxy floors & Auto Door Openers The stand up freezer & Extra fridge are included. This neighborhood has a Playground, Trails & a Pavilion! EZ Access to Highways. Shopping, Movies & Restaurants & Community Events are nearby.
Contact an agent
Home facts
- Year built:2008
- Listing ID #:PAMC2154534
- Added:106 day(s) ago
- Updated:December 25, 2025 at 11:41 PM
Rooms and interior
- Bedrooms:4
- Total bathrooms:3
- Full bathrooms:2
- Half bathrooms:1
Heating and cooling
- Cooling:Central A/C
- Heating:Forced Air, Natural Gas
Structure and exterior
- Year built:2008
Schools
- High school:UPPER PERKIOMEN
- Elementary school:MARLBOROUGH
Utilities
- Water:Public
- Sewer:Public Sewer
Finances and disclosures
- Price:$500,000
- Tax amount:$5,894 (2025)
New listings near 2124 Morgan Hill Dr
- New
 $439,990Active3 beds 4 baths2,198 sq. ft.
$439,990Active3 beds 4 baths2,198 sq. ft.733 Fawn Way #lot 28, PENNSBURG, PA 18073
MLS# PAMC2163312Listed by: BERKS HOMES REALTY, LLC - New
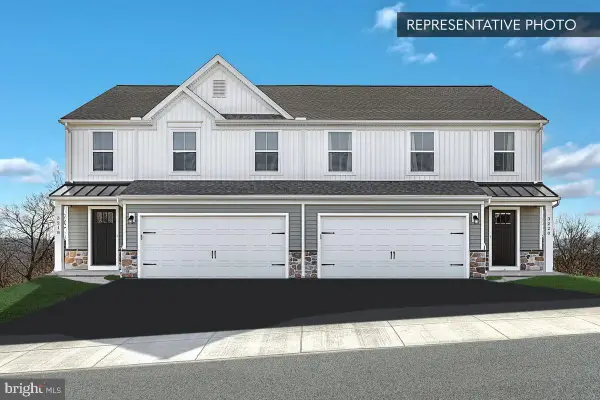 $434,990Active3 beds 4 baths2,198 sq. ft.
$434,990Active3 beds 4 baths2,198 sq. ft.731 Fawn Way #lot 29, PENNSBURG, PA 18073
MLS# PAMC2163318Listed by: BERKS HOMES REALTY, LLC  $374,900Active3 beds 3 baths2,303 sq. ft.
$374,900Active3 beds 3 baths2,303 sq. ft.1034 Rosemont Ter, PENNSBURG, PA 18073
MLS# PAMC2161518Listed by: HOMESTARR REALTY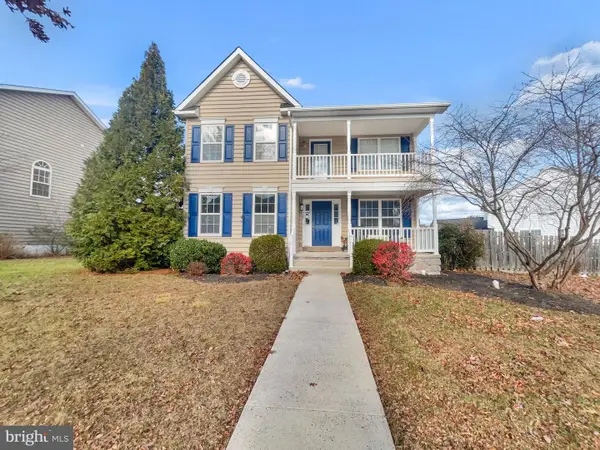 $509,990Active4 beds 3 baths2,246 sq. ft.
$509,990Active4 beds 3 baths2,246 sq. ft.1157 Morgan Hill Dr, PENNSBURG, PA 18073
MLS# PAMC2162776Listed by: KELLER WILLIAMS PLATINUM REALTY - WYOMISSING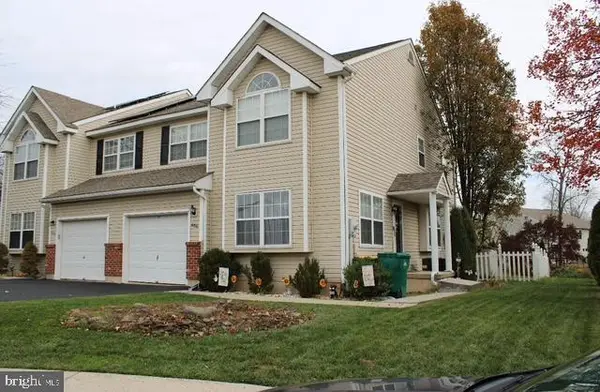 $384,900Pending3 beds 4 baths2,583 sq. ft.
$384,900Pending3 beds 4 baths2,583 sq. ft.656 Honeysuckle Way, PENNSBURG, PA 18073
MLS# PAMC2162698Listed by: RE/MAX 440 - PENNSBURG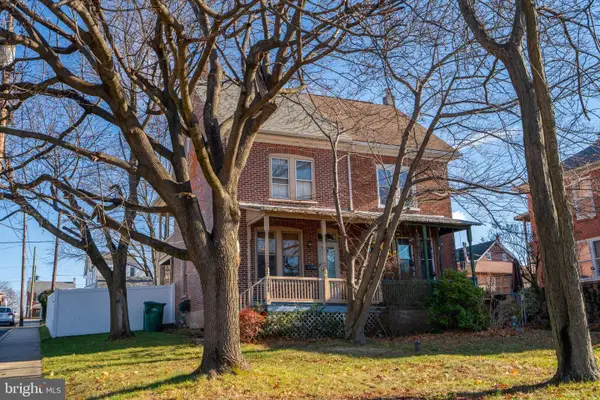 $259,000Pending3 beds 1 baths1,212 sq. ft.
$259,000Pending3 beds 1 baths1,212 sq. ft.202 Dotts St, PENNSBURG, PA 18073
MLS# PAMC2161124Listed by: BRODE & BROOKS INC $310,000Active3 beds 2 baths1,280 sq. ft.
$310,000Active3 beds 2 baths1,280 sq. ft.431 Seminary St, PENNSBURG, PA 18073
MLS# PAMC2162128Listed by: ENGLE GARNER REALTY ASSOCIATES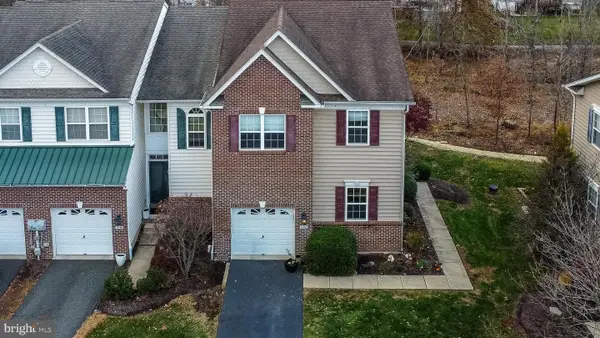 $382,000Active3 beds 3 baths2,579 sq. ft.
$382,000Active3 beds 3 baths2,579 sq. ft.1042 Rosemont Ter, PENNSBURG, PA 18073
MLS# PAMC2160982Listed by: KELLER WILLIAMS REAL ESTATE-MONTGOMERYVILLE $374,900Pending3 beds 3 baths1,980 sq. ft.
$374,900Pending3 beds 3 baths1,980 sq. ft.2128 Danville Dr, PENNSBURG, PA 18073
MLS# PAMC2161360Listed by: REALTY ONE GROUP SUPREME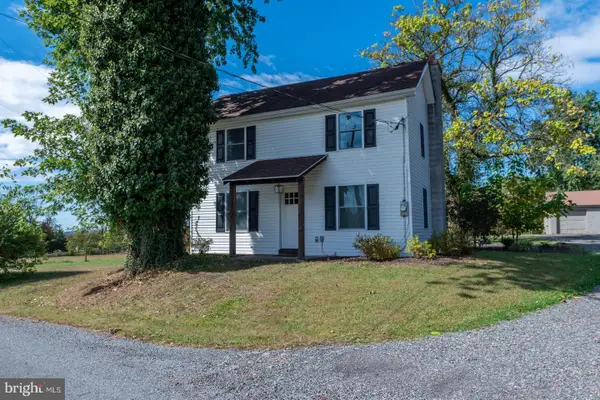 $474,900Pending2 beds 1 baths1,210 sq. ft.
$474,900Pending2 beds 1 baths1,210 sq. ft.1765 Old Plains Rd, PENNSBURG, PA 18073
MLS# PABU2107026Listed by: GODFREY PROPERTIES
