2203 E Buck Rd, PENNSBURG, PA 18073
Local realty services provided by:ERA OakCrest Realty, Inc.
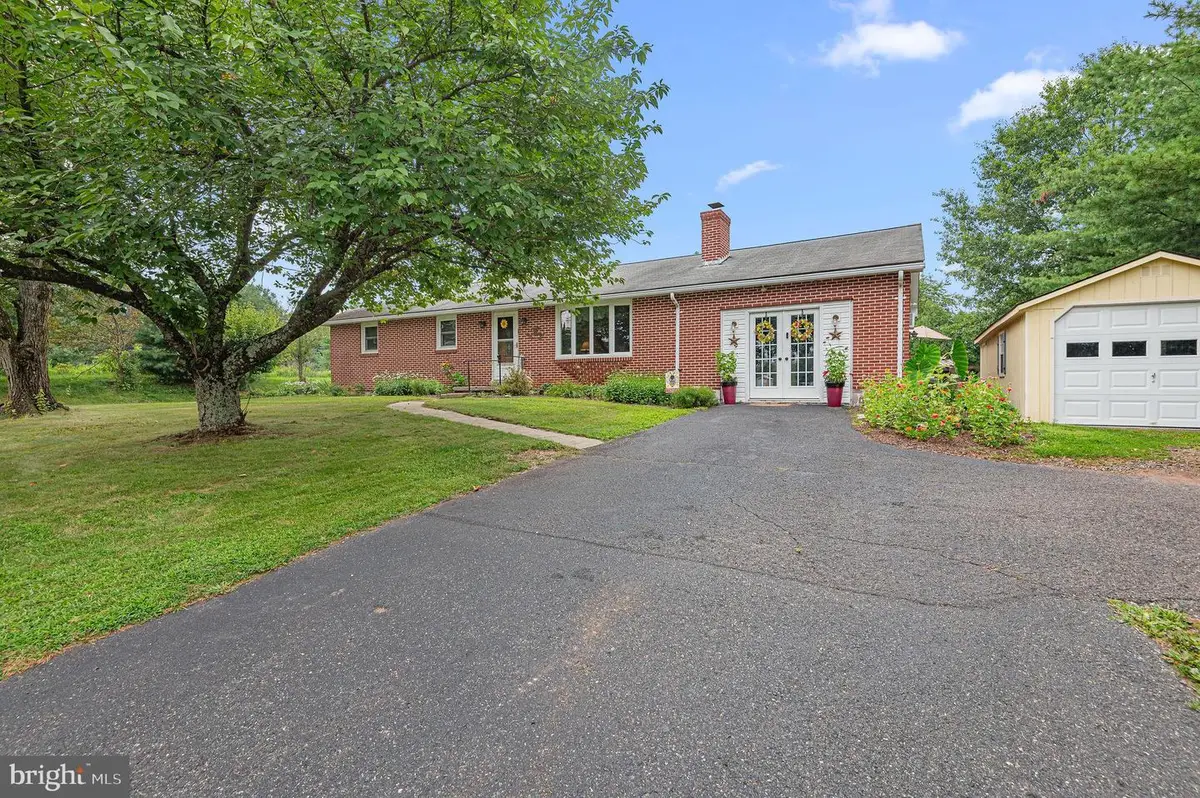


2203 E Buck Rd,PENNSBURG, PA 18073
$400,000
- 2 Beds
- 2 Baths
- 2,160 sq. ft.
- Single family
- Pending
Listed by:gerard udinson
Office:realty one group supreme
MLS#:PAMC2150196
Source:BRIGHTMLS
Price summary
- Price:$400,000
- Price per sq. ft.:$185.19
About this home
Multiple offers recd -offer deadline Monday 8/11 noon
Discover this beautifully updated 2-bedroom, 1.5-bath, 1,560 sq ft Brick Ranch offering privacy and versatility galore.From the moment you arrive , you will immediately fall in love with the outdoor space.
The large fenced in rear yard, brick patio, greenhouse, the above-ground pool complete with a nice sized
deck—overlooking your own private oasis!
Next on the tour, step inside to a warm and inviting eat in-maple kitchen featuring solid wood cabinetry, Corian countertops., flat top stove,built in microwave , dishwasher., and Pantry. It is connected to a spacious living room showcasing a brick propane fireplace, with a bow window overlooking the front yard. Right down the hall the recently updated hall bath with an oversized walk-in glass & tile shower that is a show stopper! Sleeping quarters are found directly adjacent to the main bath. The 23x 12 OVER SIZED Primary Suite has plenty of room for a California King and comes with HERS and HIS closets. The second bedroom , a nicely sized room with lots of light makes a great spot for guests or an office space.
Moving the tour downstairs ,the finished basement with wood stove is set up as the ideal MAN CAVE for entertaining. The stone accent wall is the centerpiece , check out the recessed mounted obscenely large flat-screen TV . Can you say "FLY EAGLES FLY?"
BONUS Pool table , (2) flat screen TV's plus beer fridge are included with the sale.
***Bar not included ,but is negotiable!***
Last but not least ,is an incredible bonus space known as "Steph’s Studio" , a bright home salon space with 12-ft ceilings, powder room, and entrance on grade.It has endless potential—location was a highly
successful salon for many years OR convert it into a family room , third bedroom, private office, or even transform it into an in-law suite with a little vision! The studio also has its own dedicated
heating source and a half bath.
This home delivers peaceful country living with modern updates and flexible space to fit ALL your lifestyle needs.Sellers would prefer a Mid October settlement. Their next adventure is already booked ,and awaits!
SPECIAL First time homebuyer financing available for qualified buyers. (Get up to 1% under currrent 30 year fixed mortgage rates OR 5% of purchase price as a forgivable ) Call agent TODAY for a tour and get more details!
Contact an agent
Home facts
- Year built:1968
- Listing Id #:PAMC2150196
- Added:7 day(s) ago
- Updated:August 15, 2025 at 07:30 AM
Rooms and interior
- Bedrooms:2
- Total bathrooms:2
- Full bathrooms:1
- Half bathrooms:1
- Living area:2,160 sq. ft.
Heating and cooling
- Cooling:Ceiling Fan(s), Whole House Fan, Window Unit(s)
- Heating:Electric, Radiant, Wood Burn Stove
Structure and exterior
- Roof:Asbestos Shingle
- Year built:1968
- Building area:2,160 sq. ft.
- Lot area:0.46 Acres
Schools
- High school:UPPER PERKIOMEN
Utilities
- Water:Public
- Sewer:On Site Septic
Finances and disclosures
- Price:$400,000
- Price per sq. ft.:$185.19
- Tax amount:$4,822 (2024)
New listings near 2203 E Buck Rd
- Coming Soon
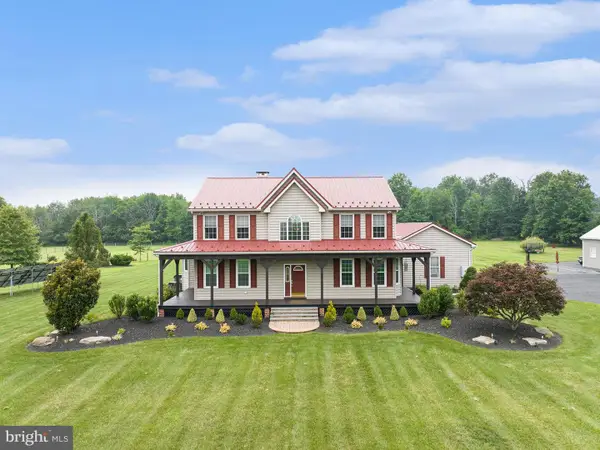 $900,000Coming Soon4 beds 3 baths
$900,000Coming Soon4 beds 3 baths3040 Haring Rd, PENNSBURG, PA 18073
MLS# PAMC2150324Listed by: KELLER WILLIAMS REAL ESTATE-BLUE BELL 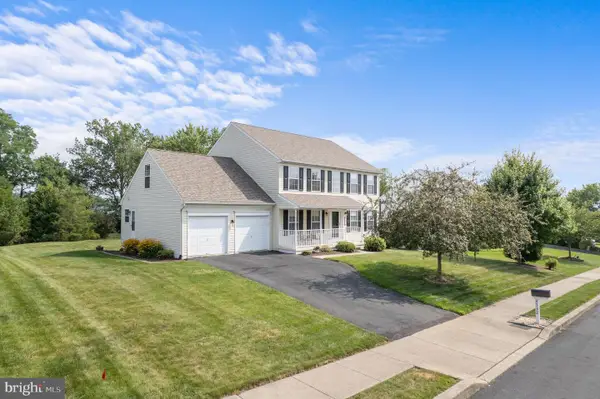 $615,000Pending4 beds 3 baths2,748 sq. ft.
$615,000Pending4 beds 3 baths2,748 sq. ft.2532 Brooke Rd, PENNSBURG, PA 18073
MLS# PAMC2150194Listed by: RE/MAX RELIANCE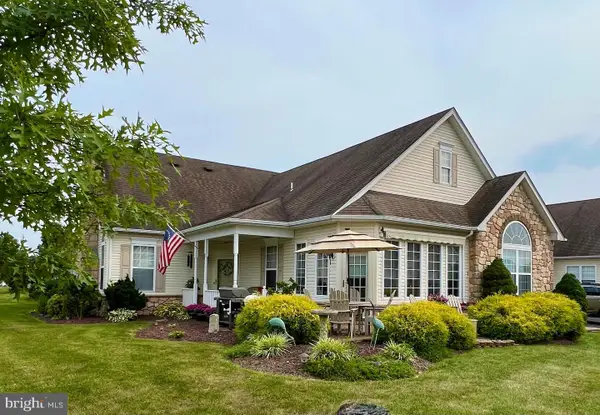 $519,900Pending2 beds 3 baths1,928 sq. ft.
$519,900Pending2 beds 3 baths1,928 sq. ft.1033 Burgundy Cir, PENNSBURG, PA 18073
MLS# PAMC2150134Listed by: REALTY ONE GROUP EXCLUSIVE- Open Sun, 12 to 2pm
 $564,900Active5 beds 3 baths2,228 sq. ft.
$564,900Active5 beds 3 baths2,228 sq. ft.2139 Larkspur Ct, PENNSBURG, PA 18073
MLS# PAMC2149602Listed by: IRON VALLEY REAL ESTATE LEGACY 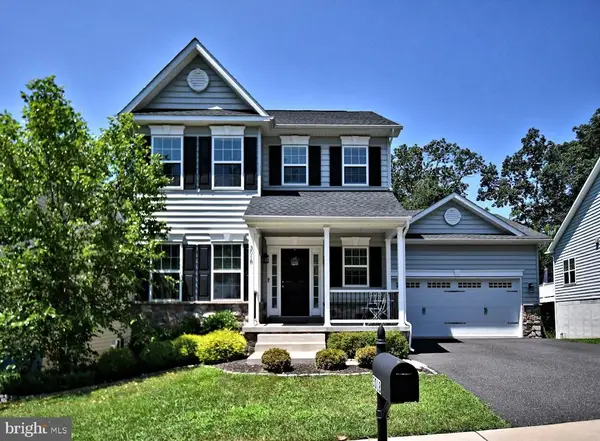 $539,900Active3 beds 3 baths2,261 sq. ft.
$539,900Active3 beds 3 baths2,261 sq. ft.3018 Lynwood Ct, PENNSBURG, PA 18073
MLS# PAMC2149506Listed by: RE/MAX LEGACY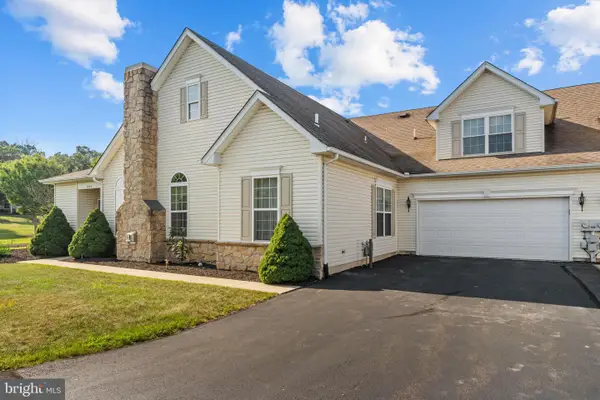 $515,900Active3 beds 3 baths2,193 sq. ft.
$515,900Active3 beds 3 baths2,193 sq. ft.1063 Bordeaux Ln, PENNSBURG, PA 18073
MLS# PAMC2148858Listed by: IRON VALLEY REAL ESTATE LEGACY $270,000Pending3 beds 2 baths1,300 sq. ft.
$270,000Pending3 beds 2 baths1,300 sq. ft.425 Seminary St, PENNSBURG, PA 18073
MLS# PAMC2148800Listed by: REALTY ONE GROUP ADVOCATES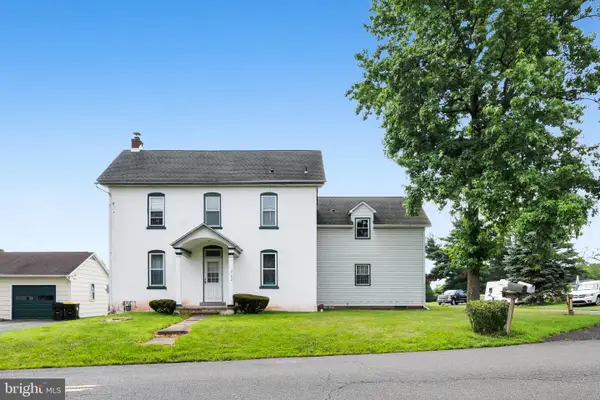 $565,000Active7 beds 4 baths4,258 sq. ft.
$565,000Active7 beds 4 baths4,258 sq. ft.2190 E Buck Rd, PENNSBURG, PA 18073
MLS# PAMC2148742Listed by: D.E. HUBER REAL ESTATE, LLC $529,990Active4 beds 3 baths2,246 sq. ft.
$529,990Active4 beds 3 baths2,246 sq. ft.1157 Morgan Hill Dr, PENNSBURG, PA 18073
MLS# PAMC2143204Listed by: KELLER WILLIAMS REAL ESTATE-MONTGOMERYVILLE

