419 Seminary St, Pennsburg, PA 18073
Local realty services provided by:Mountain Realty ERA Powered
419 Seminary St,Pennsburg, PA 18073
$304,900
- 4 Beds
- 2 Baths
- 1,741 sq. ft.
- Single family
- Pending
Listed by: daniela deluca
Office: addison wolfe real estate
MLS#:PAMC2155146
Source:BRIGHTMLS
Price summary
- Price:$304,900
- Price per sq. ft.:$175.13
About this home
Pennsburg Vintage Charm. Enjoy in-town living in this beautifully restored Vintage Twin, proudly standing since 1910. This spacious 3-story, 4-bedroom, 1.5-bath home blends period detail with modern updates, offering comfort, functionality and character in every room.
The classic brick exterior and charming front porch set the tone. Inside, the formal living room—framed by decorative posts columns and original stained-glass accents—opens seamlessly into a large dining room. The remodeled kitchen features stainless steel appliances, granite countertops, a double sink and custom woodwork. Adjacent, a bright mudroom adds convenience and extra storage.
Upstairs, the second floor offers three bedrooms and a fully remodeled bathroom. The third floor boasts a generous fourth bedroom, perfect for a guest suite, office or studio. A full basement with steps to a Bilco door access provides plenty of storage, along with a handy powder room. Out back, a barn-style outbuilding is ready for your storage needs and your next creative hobby.
Move-in ready and full of charm, this home is just steps from restaurants, schools, public amenities and conveniences. With easy access to Route 29, Route 663, the PA Turnpike, and Route 476 and a esay drive to Philadelphia. Schedule on SHOWINGTIME.
Contact an agent
Home facts
- Year built:1910
- Listing ID #:PAMC2155146
- Added:103 day(s) ago
- Updated:December 25, 2025 at 08:30 AM
Rooms and interior
- Bedrooms:4
- Total bathrooms:2
- Full bathrooms:1
- Half bathrooms:1
- Living area:1,741 sq. ft.
Heating and cooling
- Cooling:Ceiling Fan(s), Window Unit(s)
- Heating:Baseboard - Hot Water, Oil
Structure and exterior
- Roof:Asbestos Shingle
- Year built:1910
- Building area:1,741 sq. ft.
- Lot area:0.1 Acres
Schools
- High school:UPPER PERKIOMEN
Utilities
- Water:Public
- Sewer:Public Sewer
Finances and disclosures
- Price:$304,900
- Price per sq. ft.:$175.13
- Tax amount:$4,235 (2025)
New listings near 419 Seminary St
- New
 $439,990Active3 beds 4 baths2,198 sq. ft.
$439,990Active3 beds 4 baths2,198 sq. ft.733 Fawn Way #lot 28, PENNSBURG, PA 18073
MLS# PAMC2163312Listed by: BERKS HOMES REALTY, LLC - New
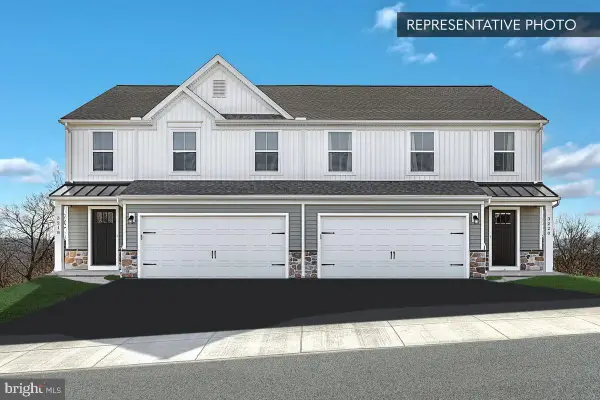 $434,990Active3 beds 4 baths2,198 sq. ft.
$434,990Active3 beds 4 baths2,198 sq. ft.731 Fawn Way #lot 29, PENNSBURG, PA 18073
MLS# PAMC2163318Listed by: BERKS HOMES REALTY, LLC  $374,900Active3 beds 3 baths2,303 sq. ft.
$374,900Active3 beds 3 baths2,303 sq. ft.1034 Rosemont Ter, PENNSBURG, PA 18073
MLS# PAMC2161518Listed by: HOMESTARR REALTY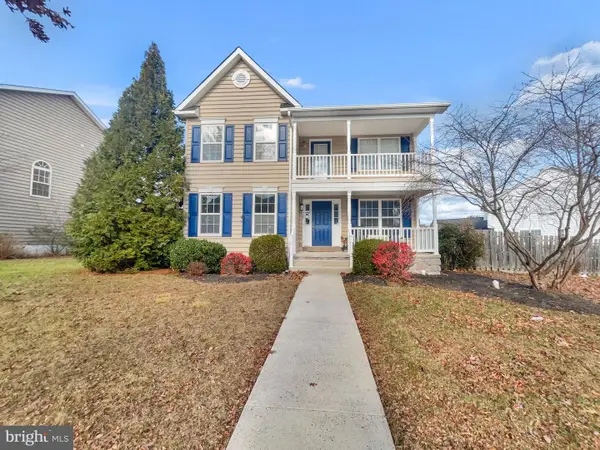 $509,990Active4 beds 3 baths2,246 sq. ft.
$509,990Active4 beds 3 baths2,246 sq. ft.1157 Morgan Hill Dr, PENNSBURG, PA 18073
MLS# PAMC2162776Listed by: KELLER WILLIAMS PLATINUM REALTY - WYOMISSING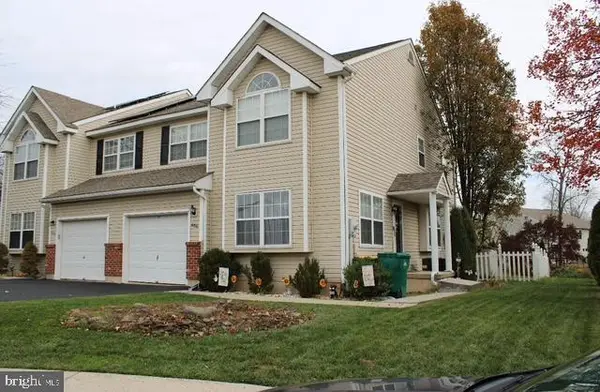 $384,900Pending3 beds 4 baths2,583 sq. ft.
$384,900Pending3 beds 4 baths2,583 sq. ft.656 Honeysuckle Way, PENNSBURG, PA 18073
MLS# PAMC2162698Listed by: RE/MAX 440 - PENNSBURG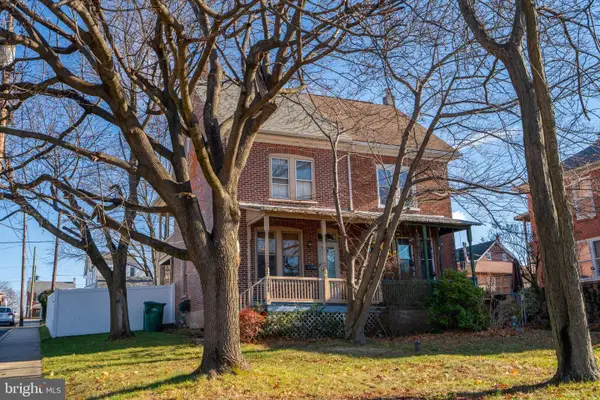 $259,000Pending3 beds 1 baths1,212 sq. ft.
$259,000Pending3 beds 1 baths1,212 sq. ft.202 Dotts St, PENNSBURG, PA 18073
MLS# PAMC2161124Listed by: BRODE & BROOKS INC $310,000Active3 beds 2 baths1,280 sq. ft.
$310,000Active3 beds 2 baths1,280 sq. ft.431 Seminary St, PENNSBURG, PA 18073
MLS# PAMC2162128Listed by: ENGLE GARNER REALTY ASSOCIATES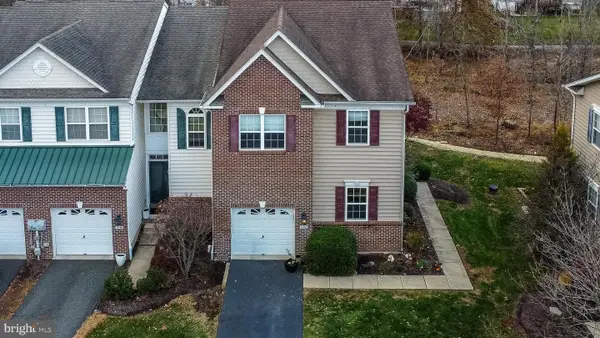 $382,000Active3 beds 3 baths2,579 sq. ft.
$382,000Active3 beds 3 baths2,579 sq. ft.1042 Rosemont Ter, PENNSBURG, PA 18073
MLS# PAMC2160982Listed by: KELLER WILLIAMS REAL ESTATE-MONTGOMERYVILLE $374,900Pending3 beds 3 baths1,980 sq. ft.
$374,900Pending3 beds 3 baths1,980 sq. ft.2128 Danville Dr, PENNSBURG, PA 18073
MLS# PAMC2161360Listed by: REALTY ONE GROUP SUPREME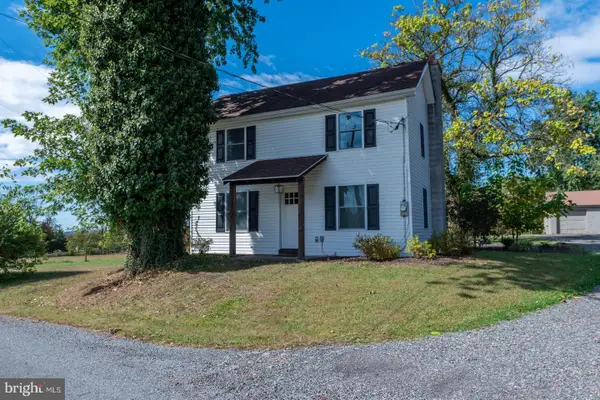 $474,900Pending2 beds 1 baths1,210 sq. ft.
$474,900Pending2 beds 1 baths1,210 sq. ft.1765 Old Plains Rd, PENNSBURG, PA 18073
MLS# PABU2107026Listed by: GODFREY PROPERTIES
