708 Deerfield Blvd #lot 2, Pennsburg, PA 18073
Local realty services provided by:O'BRIEN REALTY ERA POWERED
Listed by: julia santangelo
Office: berks homes realty, llc.
MLS#:PAMC2149320
Source:BRIGHTMLS
Price summary
- Price:$379,990
- Price per sq. ft.:$215.41
- Monthly HOA dues:$250
About this home
Introducing the Ivy – Modern 3-Story twin home!
Discover style and functionality in the Ivy floor plan, offering 1,780 sq. ft. of living space, including a finished lower-level rec room. This thoughtfully designed townhome features a built-in 1-car garage and an inviting layout across three levels.
The main floor boasts an open-concept kitchen with island, upgraded cabinets with crown molding, hardware, quartz countertops, tile backsplash, stainless steel appliances, under-cabinet lighting, and recessed lights. A spacious living area, breakfast nook, and convenient half bath flow seamlessly together for everyday living and entertaining.
Upstairs, retreat to the primary suite with walk-in closet and double vanity bath. Two additional bedrooms, a hall bath, and a laundry room complete the upper level.
Premium upgrades include:
✨ EVP, carpet & vinyl flooring
✨ Upgraded lighting fixtures & reinforced lights
✨ Media chase & upgraded door hardware
✨ Composite deck for outdoor enjoyment
✨ Garage door opener with keypad
✨ Stone & vinyl exterior with double window box accent
✨ Two-tone paint throughout
📍 With modern finishes and a versatile layout, the Ivy Townhome is the perfect place to call home. Schedule your tour today!
📸 Photos are of a similar model and may display upgrades not included in the listed price.
Subdivision assessment is pending; MLS reflects zero taxes. Final taxes will be determined based on the improved lot and dwelling assessment.
Contact an agent
Home facts
- Year built:2025
- Listing ID #:PAMC2149320
- Added:146 day(s) ago
- Updated:December 29, 2025 at 02:34 PM
Rooms and interior
- Bedrooms:3
- Total bathrooms:3
- Full bathrooms:2
- Half bathrooms:1
- Living area:1,764 sq. ft.
Heating and cooling
- Cooling:Central A/C, Heat Pump(s), Programmable Thermostat
- Heating:Electric, Forced Air, Heat Pump(s), Programmable Thermostat
Structure and exterior
- Roof:Architectural Shingle, Asphalt, Fiberglass
- Year built:2025
- Building area:1,764 sq. ft.
- Lot area:0.08 Acres
Utilities
- Water:Public
- Sewer:Public Sewer
Finances and disclosures
- Price:$379,990
- Price per sq. ft.:$215.41
- Tax amount:$152 (2024)
New listings near 708 Deerfield Blvd #lot 2
- New
 $439,990Active3 beds 4 baths2,198 sq. ft.
$439,990Active3 beds 4 baths2,198 sq. ft.733 Fawn Way #lot 28, PENNSBURG, PA 18073
MLS# PAMC2163312Listed by: BERKS HOMES REALTY, LLC - New
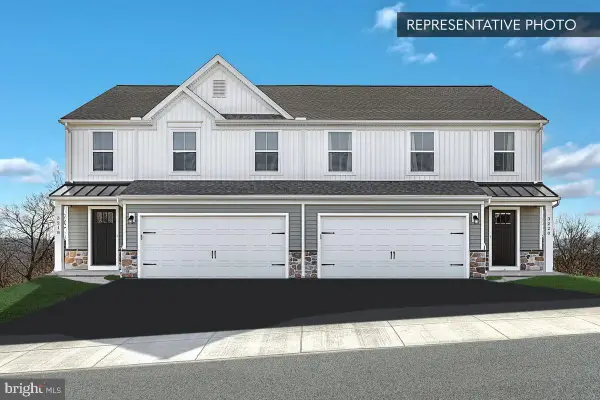 $434,990Active3 beds 4 baths2,198 sq. ft.
$434,990Active3 beds 4 baths2,198 sq. ft.731 Fawn Way #lot 29, PENNSBURG, PA 18073
MLS# PAMC2163318Listed by: BERKS HOMES REALTY, LLC  $374,900Active3 beds 3 baths2,303 sq. ft.
$374,900Active3 beds 3 baths2,303 sq. ft.1034 Rosemont Ter, PENNSBURG, PA 18073
MLS# PAMC2161518Listed by: HOMESTARR REALTY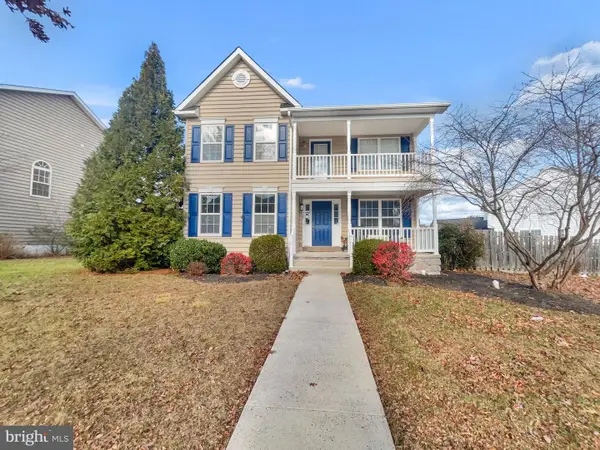 $509,990Active4 beds 3 baths2,246 sq. ft.
$509,990Active4 beds 3 baths2,246 sq. ft.1157 Morgan Hill Dr, PENNSBURG, PA 18073
MLS# PAMC2162776Listed by: KELLER WILLIAMS PLATINUM REALTY - WYOMISSING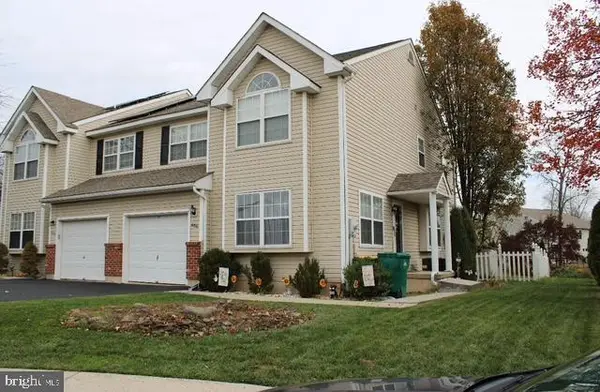 $384,900Pending3 beds 4 baths2,583 sq. ft.
$384,900Pending3 beds 4 baths2,583 sq. ft.656 Honeysuckle Way, PENNSBURG, PA 18073
MLS# PAMC2162698Listed by: RE/MAX 440 - PENNSBURG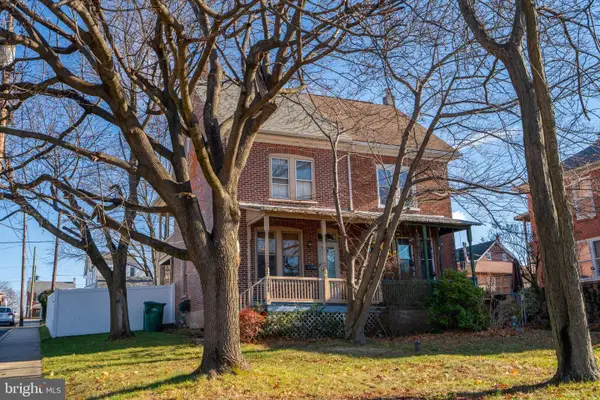 $259,000Pending3 beds 1 baths1,212 sq. ft.
$259,000Pending3 beds 1 baths1,212 sq. ft.202 Dotts St, PENNSBURG, PA 18073
MLS# PAMC2161124Listed by: BRODE & BROOKS INC $310,000Active3 beds 2 baths1,280 sq. ft.
$310,000Active3 beds 2 baths1,280 sq. ft.431 Seminary St, PENNSBURG, PA 18073
MLS# PAMC2162128Listed by: ENGLE GARNER REALTY ASSOCIATES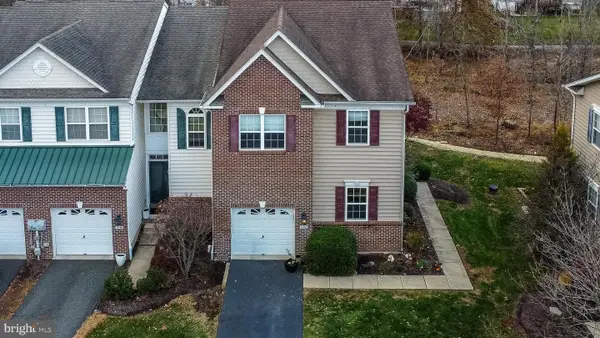 $382,000Active3 beds 3 baths2,579 sq. ft.
$382,000Active3 beds 3 baths2,579 sq. ft.1042 Rosemont Ter, PENNSBURG, PA 18073
MLS# PAMC2160982Listed by: KELLER WILLIAMS REAL ESTATE-MONTGOMERYVILLE $374,900Pending3 beds 3 baths1,980 sq. ft.
$374,900Pending3 beds 3 baths1,980 sq. ft.2128 Danville Dr, PENNSBURG, PA 18073
MLS# PAMC2161360Listed by: REALTY ONE GROUP SUPREME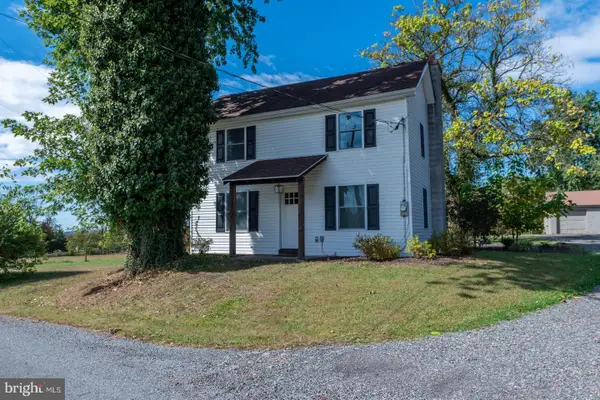 $474,900Pending2 beds 1 baths1,210 sq. ft.
$474,900Pending2 beds 1 baths1,210 sq. ft.1765 Old Plains Rd, PENNSBURG, PA 18073
MLS# PABU2107026Listed by: GODFREY PROPERTIES
