1000 Bluebird Ln #magnolia, Perkasie, PA 18944
Local realty services provided by:ERA OakCrest Realty, Inc.
Listed by: benjamin rutt
Office: patriot realty, llc.
MLS#:PABU2106464
Source:BRIGHTMLS
Price summary
- Price:$808,938
- Price per sq. ft.:$273.94
- Monthly HOA dues:$115
About this home
Welcome to Enclave at Everleigh Woods, a community of custom homes for sale in Perkasie, PA. With 24 single-family homesites, each averaging about 1/5 acre, you’ll have the perfect amount of space to design and build the home of your dreams. Conveniently located just off Route 476, commuting to nearby cities is quick and easy. Spend a day in Philadelphia enjoying world-class dining, shopping, and entertainment, or stay closer to home with just a short 2-mile drive into downtown Perkasie. There, you’ll find local favorites like The Perk, Free Will Brewing, and Ram’s Pint House & Rooftop Lounge. Outdoor enthusiasts will love the nearby green spaces, including Lake Lenape Park and Perkasie Dog Park. Families will also appreciate the community’s proximity to schools, with options for every age just 3 miles away. Enclave at Everleigh Woods offers the perfect balance of convenience, community, and custom living. Enclave at Everleigh Woods offers a variety of customizable floorplans, each with over 10,000 structural and decorative customizations. Looking for more customization? Additional changes are available through our Design Time option. Your Designer will be with you every step of the way to help bring your vision to life. Our quality homes are backed with an industry-leading 20-year warranty structural warranty. Learn more about how Keystone Custom Homes are 80% more efficient than used homes and 50% more efficient than other new homes.
The Magnolia is a brand new plan featuring 4 beds, 2.5 baths, and lots of structural customizations options available! The open floorplan features a 1.5-story Family Room with a vaulted ceiling open to the Kitchen with spacious and walk-in pantry. The Dining Room is a defined space at the front of the home, but easily accessible to the Kitchen. Entry area off the Kitchen has a walk-in closet and access to the garage. Living Room at front of home is open to the Foyer. Private Study provides additional, functional space on the first floor. Upstairs, the Owner's Suite has 2 walk-in closets and a large ensuite bathroom. The hallway overlooks the Family Room below and leads to 3 additional bedrooms, full hallway bathroom, and conveniently-located Laundry Room.
Contact an agent
Home facts
- Year built:2026
- Listing ID #:PABU2106464
- Added:139 day(s) ago
- Updated:February 11, 2026 at 02:38 PM
Rooms and interior
- Bedrooms:4
- Total bathrooms:3
- Full bathrooms:2
- Half bathrooms:1
- Living area:2,953 sq. ft.
Heating and cooling
- Cooling:Central A/C
- Heating:Central, Natural Gas
Structure and exterior
- Roof:Composite, Shingle
- Year built:2026
- Building area:2,953 sq. ft.
- Lot area:0.24 Acres
Schools
- High school:PENNRIDGE
- Middle school:PENNRIDGE NORTH
- Elementary school:R DEIBLER
Utilities
- Water:Public
- Sewer:Public Sewer
Finances and disclosures
- Price:$808,938
- Price per sq. ft.:$273.94
New listings near 1000 Bluebird Ln #magnolia
- Coming Soon
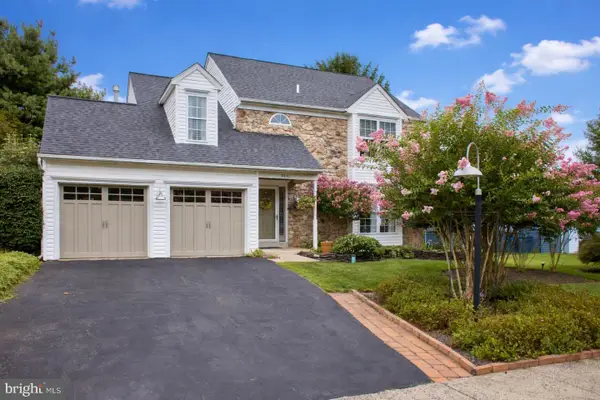 $585,000Coming Soon3 beds 3 baths
$585,000Coming Soon3 beds 3 baths704 Campus Dr, PERKASIE, PA 18944
MLS# PABU2113836Listed by: KELLER WILLIAMS REAL ESTATE-BLUE BELL - New
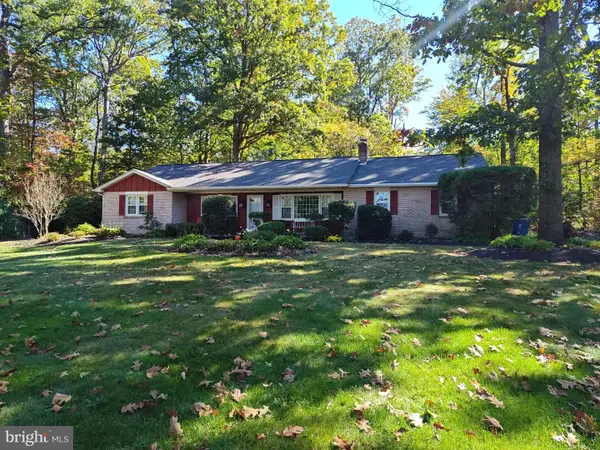 $525,000Active4 beds 2 baths2,255 sq. ft.
$525,000Active4 beds 2 baths2,255 sq. ft.2503 Rickert Rd, PERKASIE, PA 18944
MLS# PABU2113588Listed by: EXP REALTY, LLC - Coming Soon
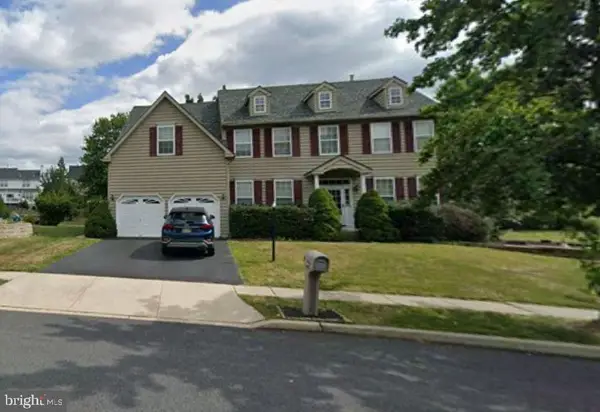 $709,500Coming Soon4 beds 3 baths
$709,500Coming Soon4 beds 3 baths435 Longleaf Dr, PERKASIE, PA 18944
MLS# PABU2113748Listed by: COUNTRY REAL ESTATE - New
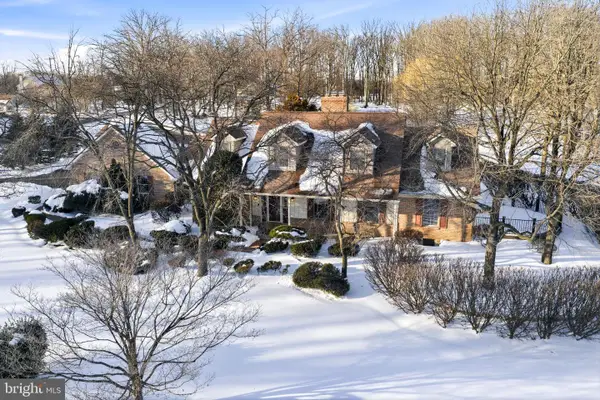 $1,100,000Active4 beds 6 baths4,511 sq. ft.
$1,100,000Active4 beds 6 baths4,511 sq. ft.9 Log Cabin Rd, PERKASIE, PA 18944
MLS# PABU2107210Listed by: COMPASS PENNSYLVANIA, LLC 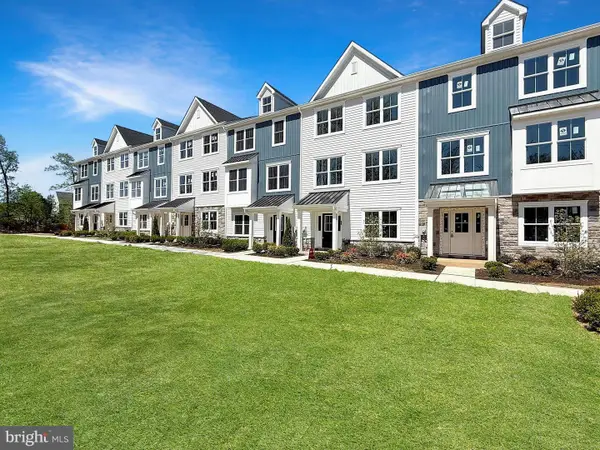 $569,000Active3 beds 3 baths2,209 sq. ft.
$569,000Active3 beds 3 baths2,209 sq. ft.Lot 11 Schadle Rd, PERKASIE, PA 18944
MLS# PABU2113284Listed by: HOWARD HANNA REAL ESTATE SERVICES- Open Sat, 12 to 2pm
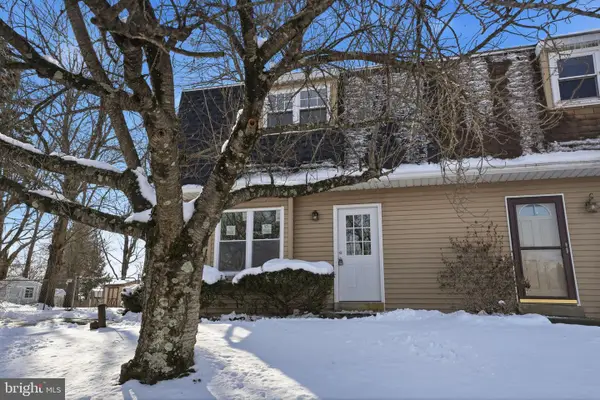 $424,900Active3 beds 2 baths1,400 sq. ft.
$424,900Active3 beds 2 baths1,400 sq. ft.729 Lexington Way, PERKASIE, PA 18944
MLS# PABU2113260Listed by: ELITE REALTY GROUP UNL. INC. 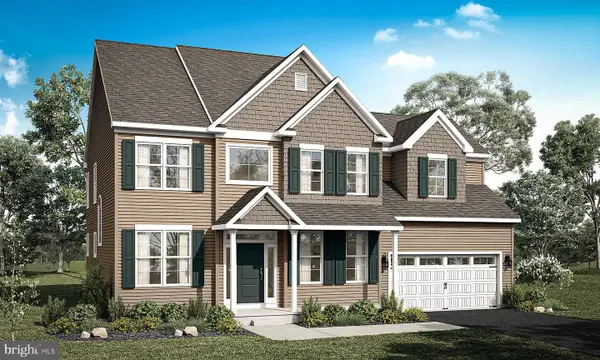 $754,900Active4 beds 3 baths2,700 sq. ft.
$754,900Active4 beds 3 baths2,700 sq. ft.1208 Jordan Lane, Lot #5, PERKASIE, PA 18944
MLS# PABU2112936Listed by: COMPASS PENNSYLVANIA, LLC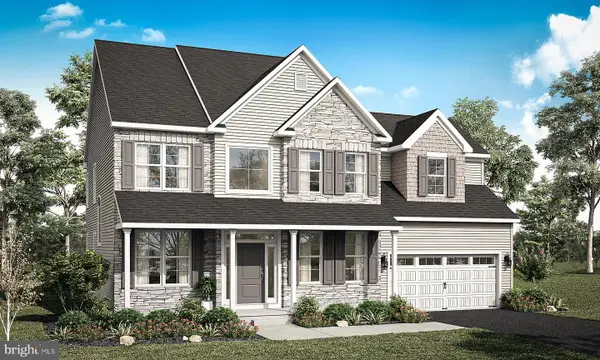 $759,900Active4 beds 3 baths2,700 sq. ft.
$759,900Active4 beds 3 baths2,700 sq. ft.1204 Jordan Ln, Lot #7, PERKASIE, PA 18944
MLS# PABU2112940Listed by: COMPASS PENNSYLVANIA, LLC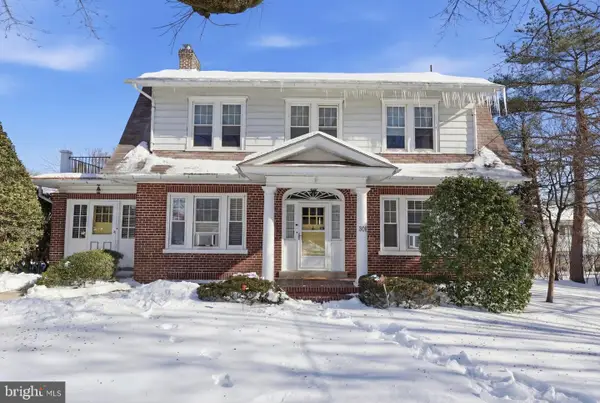 $525,000Pending3 beds 2 baths2,180 sq. ft.
$525,000Pending3 beds 2 baths2,180 sq. ft.309 Vine St, PERKASIE, PA 18944
MLS# PABU2112666Listed by: BHHS FOX & ROACH-BLUE BELL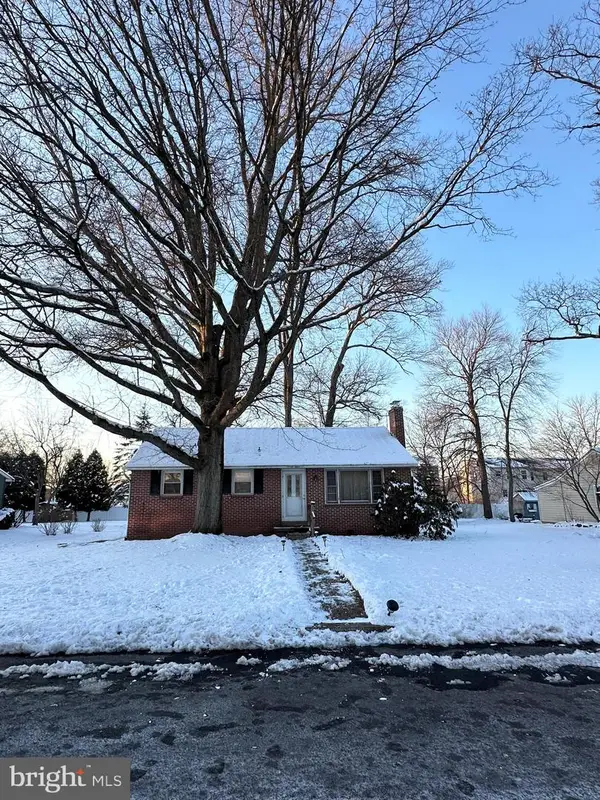 $315,000Pending2 beds 1 baths912 sq. ft.
$315,000Pending2 beds 1 baths912 sq. ft.412 Grandview Ave, PERKASIE, PA 18944
MLS# PABU2112544Listed by: SPRINGER REALTY GROUP

