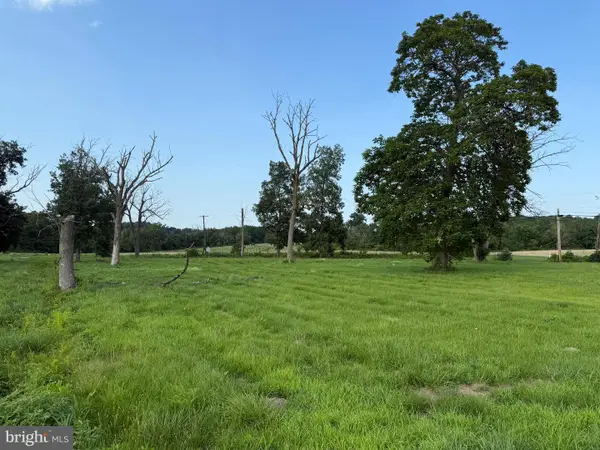107 Chelsea Ct, Perkasie, PA 18944
Local realty services provided by:ERA Reed Realty, Inc.
107 Chelsea Ct,Perkasie, PA 18944
$475,000
- 3 Beds
- 3 Baths
- 1,300 sq. ft.
- Single family
- Pending
Listed by: james f brand
Office: keller williams real estate-doylestown
MLS#:PABU2108778
Source:BRIGHTMLS
Price summary
- Price:$475,000
- Price per sq. ft.:$365.38
- Monthly HOA dues:$10
About this home
Move in ready! Adorable 3Br 2 1/2 Ba, side hall Colonial at the end of a Cul De Sac. Great property for the first time homebuyer or the downsizer. Kitchen has plenty of cabinets, subway tile backsplash, open shelving, butcher block counter space and stainless-steel appliances. Powder room is located in the hall off the foyer. The kitchen is convenient to the dining room, with a new lighting fixture, which opens to the living room. Plenty of windows for natural light. Off the dining room is an expansive deck to the back yard, full vinyl fence.
The second floor has 3 generous size bedrooms and two full baths. Wide plank vinyl flooring thru out upstairs. Living and dining rooms have original hardwood floors.
The lower level finished basement has a family room area, and another room for crafts or an all-purpose room. The laundry room is located off this space. So many opportunities to make this home your own.
Perkasie boro is a quaint town area with shopping, parks, walking trails and Pennridge school district. Make your appointment today!
Contact an agent
Home facts
- Year built:1989
- Listing ID #:PABU2108778
- Added:9 day(s) ago
- Updated:November 14, 2025 at 08:40 AM
Rooms and interior
- Bedrooms:3
- Total bathrooms:3
- Full bathrooms:2
- Half bathrooms:1
- Living area:1,300 sq. ft.
Heating and cooling
- Cooling:Ceiling Fan(s), Central A/C
- Heating:90% Forced Air, Natural Gas
Structure and exterior
- Roof:Shingle
- Year built:1989
- Building area:1,300 sq. ft.
Schools
- High school:PENNRDIGE
- Middle school:PENNRIDGE NORTH
- Elementary school:PATRICIA A GUTH
Utilities
- Water:Public
- Sewer:Public Sewer
Finances and disclosures
- Price:$475,000
- Price per sq. ft.:$365.38
- Tax amount:$4,450 (2025)
New listings near 107 Chelsea Ct
- New
 $824,900Active4 beds 3 baths4,880 sq. ft.
$824,900Active4 beds 3 baths4,880 sq. ft.6 Tiffany Dr, PERKASIE, PA 18944
MLS# PABU2108918Listed by: RE/MAX 440 - SKIPPACK - New
 $235,000Active2.4 Acres
$235,000Active2.4 Acres920 Minsi Trl, PERKASIE, PA 18944
MLS# PABU2108890Listed by: KELLER WILLIAMS REAL ESTATE-MONTGOMERYVILLE  $475,000Pending3 beds 4 baths2,266 sq. ft.
$475,000Pending3 beds 4 baths2,266 sq. ft.42 Independence Ct, PERKASIE, PA 18944
MLS# PABU2107984Listed by: KELLER WILLIAMS REAL ESTATE-DOYLESTOWN $459,900Pending3 beds 3 baths2,936 sq. ft.
$459,900Pending3 beds 3 baths2,936 sq. ft.121 Arbor Blvd, PERKASIE, PA 18944
MLS# PABU2108664Listed by: COMPASS PENNSYLVANIA, LLC $725,000Active4 beds 3 baths2,459 sq. ft.
$725,000Active4 beds 3 baths2,459 sq. ft.622 Welcome House Rd, PERKASIE, PA 18944
MLS# PABU2108134Listed by: KELLER WILLIAMS REAL ESTATE-MONTGOMERYVILLE $750,000Active4 beds 3 baths2,538 sq. ft.
$750,000Active4 beds 3 baths2,538 sq. ft.1222 Hockley Dr, PERKASIE, PA 18944
MLS# PABU2108296Listed by: RE/MAX CENTRE REALTORS $505,000Active4 beds 2 baths1,904 sq. ft.
$505,000Active4 beds 2 baths1,904 sq. ft.1118 N 5th St, PERKASIE, PA 18944
MLS# PABU2106686Listed by: HONEST REAL ESTATE $185,000Pending1.31 Acres
$185,000Pending1.31 AcresCallowhill Rd, PERKASIE, PA 18944
MLS# PABU2108060Listed by: KW EMPOWER $419,000Pending3 beds 3 baths1,964 sq. ft.
$419,000Pending3 beds 3 baths1,964 sq. ft.156 Strawberry Ln, PERKASIE, PA 18944
MLS# PABU2107974Listed by: BHHS FOX & ROACH-MEDIA
