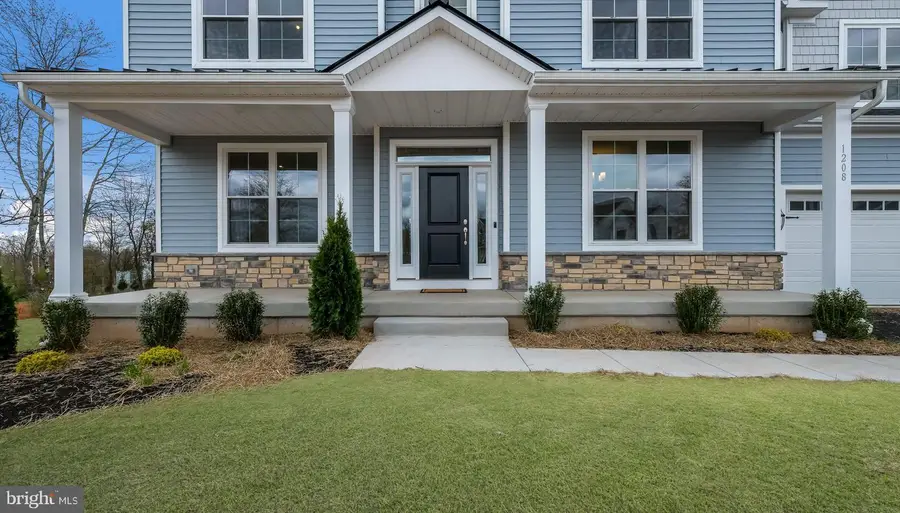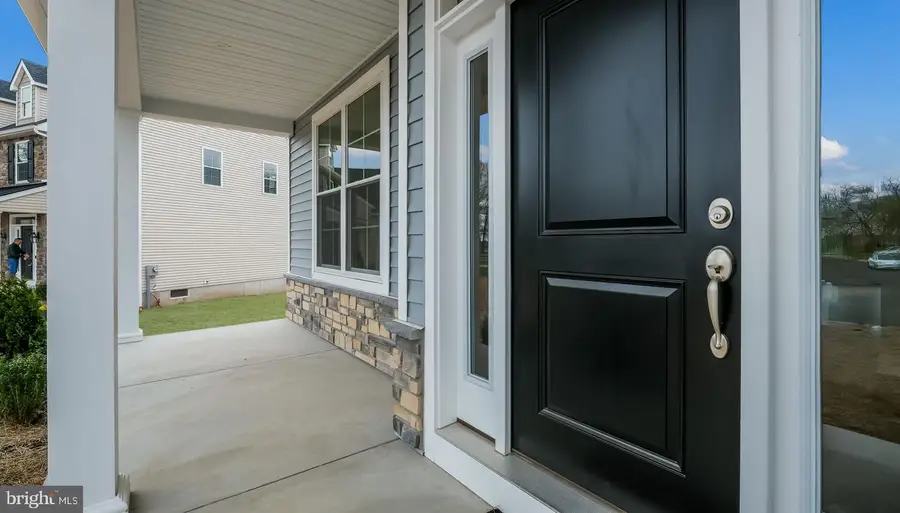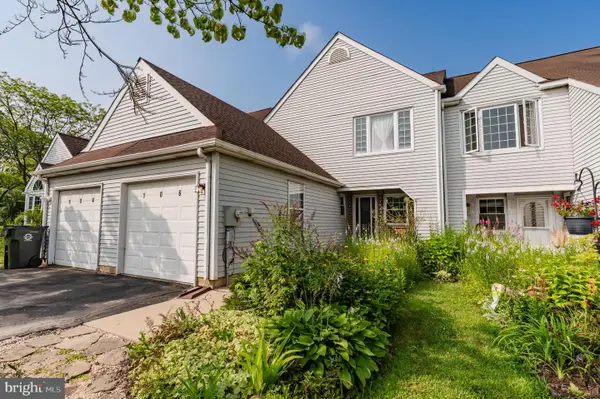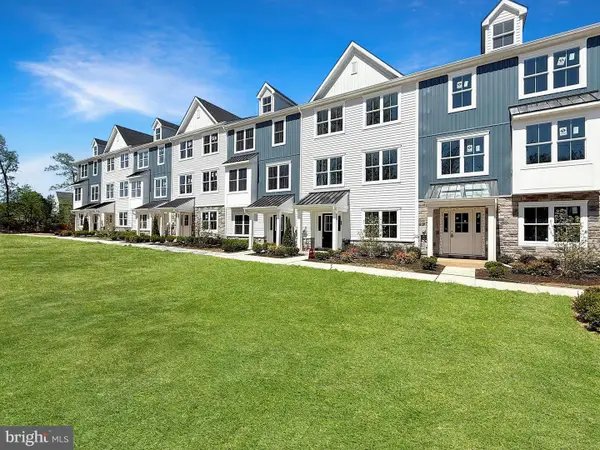1208 Green Ridge Cir #lot 4, PERKASIE, PA 18944
Local realty services provided by:ERA Byrne Realty



Upcoming open houses
- Sun, Aug 1711:00 am - 01:00 pm
Listed by:melissa healy
Office:keller williams real estate-doylestown
MLS#:PABU2092204
Source:BRIGHTMLS
Price summary
- Price:$803,324
- Price per sq. ft.:$249.02
- Monthly HOA dues:$41.67
About this home
QUICK DELIVERY!! Welcome to Green Ridge Estates East by Sal Lapio Homes — where comfort, style, and convenience come together. This private enclave of just five luxury homes is nestled in a quiet cul-de-sac, with only two homes remaining. Featured here is the New Haven Grand model, a thoughtfully designed floor plan offering 4 bedrooms, 2.5 baths, a 2 car garage, and a truly open-concept layout that caters to today’s modern lifestyle. Step inside to a dramatic two-story foyer, flanked by a formal living room and dining room, each enhanced with French doors and elegant transom windows. The first floor showcases wide-plank luxury vinyl flooring, setting the tone for a stylish and low maintenance living experience. The spacious family room, complete with a cozy gas fireplace and an abundance of windows, is the perfect space for relaxation and gathering. A triple patio door with transom windows leads to the backyard, filling the space with natural light. At the heart of the home lies a chef’s kitchen, featuring a center island, stainless steel appliances, a 5-burner gas cooktop, exposed hood vent, and subway tile backsplash. The walk-in pantry offers ample storage, while the adjoining breakfast area provides plenty of room for casual dining. A custom mudroom with bench seating offers a convenient drop zone just off the garage entry. Head upstairs via the oak staircase with metal balusters, where a large picture window on the landing brings in even more natural lighting. The primary suite is a true retreat, boasting a tray ceiling, two walk-in closets with custom organizers, and recessed lighting. The luxurious ensuite bathroom features dual vanities with granite countertops, a frameless glass walk-in shower, and wood look tile flooring. Also, on this level there are three generously sized bedrooms, a full hall bath, and a convenient second floor laundry room. The unfinished basement is a blank canvas—ideal for creating a home gym, media room, play area, or entertainment zone. Located just minutes from quaint Perkasie Borough, Sellersville and close to outdoor recreation at Lake Nockamixon and Peace Valley Park. Green Ridge Estates East offers the best of Bucks County living. This home is ready for immediate enjoyment and waiting for you. Schedule your private tour today and discover why Green Ridge Circle is the perfect place to call home. [Some rooms are virtually staged for visual purposes only]
Contact an agent
Home facts
- Year built:2025
- Listing Id #:PABU2092204
- Added:413 day(s) ago
- Updated:August 15, 2025 at 01:53 PM
Rooms and interior
- Bedrooms:4
- Total bathrooms:3
- Full bathrooms:2
- Half bathrooms:1
- Living area:3,226 sq. ft.
Heating and cooling
- Cooling:Central A/C
- Heating:Forced Air, Propane - Leased
Structure and exterior
- Roof:Architectural Shingle, Asphalt, Metal, Pitched, Shingle
- Year built:2025
- Building area:3,226 sq. ft.
- Lot area:0.31 Acres
Schools
- High school:PENNRIDGE
- Middle school:PENNRIDGE NORTH
- Elementary school:DEIBLER
Utilities
- Water:Public
- Sewer:Public Sewer
Finances and disclosures
- Price:$803,324
- Price per sq. ft.:$249.02
New listings near 1208 Green Ridge Cir #lot 4
- New
 $390,000Active3 beds 3 baths1,496 sq. ft.
$390,000Active3 beds 3 baths1,496 sq. ft.106 Wigton Cir, PERKASIE, PA 18944
MLS# PABU2102882Listed by: LONG & FOSTER REAL ESTATE, INC. - Coming Soon
 $399,999Coming Soon3 beds 2 baths
$399,999Coming Soon3 beds 2 baths501 N 5th St, PERKASIE, PA 18944
MLS# PABU2102580Listed by: RE/MAX ONE REALTY - New
 $399,900Active3 beds 3 baths1,710 sq. ft.
$399,900Active3 beds 3 baths1,710 sq. ft.28 Bryant Dr, PERKASIE, PA 18944
MLS# PABU2102108Listed by: COLDWELL BANKER REALTY - Coming Soon
 $419,000Coming Soon3 beds 3 baths
$419,000Coming Soon3 beds 3 baths512 Campus Dr, PERKASIE, PA 18944
MLS# PABU2102674Listed by: RE/MAX 440 - PERKASIE - New
 $724,900Active4 beds 4 baths3,116 sq. ft.
$724,900Active4 beds 4 baths3,116 sq. ft.227 Beech Ln, PERKASIE, PA 18944
MLS# PABU2102536Listed by: KELLER WILLIAMS REALTY DEVON-WAYNE - Coming SoonOpen Sat, 1 to 3pm
 $485,000Coming Soon3 beds 2 baths
$485,000Coming Soon3 beds 2 baths1014 Morgan Ln, PERKASIE, PA 18944
MLS# PABU2102312Listed by: RE/MAX RELIANCE - New
 $485,000Active3 beds 3 baths2,432 sq. ft.
$485,000Active3 beds 3 baths2,432 sq. ft.56 Independence Ct, PERKASIE, PA 18944
MLS# PABU2102350Listed by: INNOVATE REAL ESTATE - New
 $557,000Active3 beds 3 baths2,209 sq. ft.
$557,000Active3 beds 3 baths2,209 sq. ft.316 Schadle Rd, PERKASIE, PA 18944
MLS# PABU2102442Listed by: LONG & FOSTER REAL ESTATE, INC.  $674,900Pending4 beds 3 baths4,054 sq. ft.
$674,900Pending4 beds 3 baths4,054 sq. ft.422 Longleaf Dr, PERKASIE, PA 18944
MLS# PABU2101300Listed by: BHHS FOX & ROACH-COLLEGEVILLE $379,900Pending3 beds 2 baths1,260 sq. ft.
$379,900Pending3 beds 2 baths1,260 sq. ft.1007 W Callowhill St, PERKASIE, PA 18944
MLS# PABU2101834Listed by: KELLER WILLIAMS REAL ESTATE-MONTGOMERYVILLE

