1214 Hockley Dr, Perkasie, PA 18944
Local realty services provided by:ERA Liberty Realty
1214 Hockley Dr,Perkasie, PA 18944
$750,000
- 3 Beds
- 3 Baths
- 2,436 sq. ft.
- Single family
- Active
Listed by: diane cleland, christopher w cleland
Office: innovate real estate
MLS#:PABU2107364
Source:BRIGHTMLS
Price summary
- Price:$750,000
- Price per sq. ft.:$307.88
- Monthly HOA dues:$83.33
About this home
Welcome to this meticulously maintained Toll Brothers Montclaire model in the sought-after Pennland Farm community. This move-in ready home combines timeless elegance, thoughtful upgrades, modern convenience and an exceptional lot. Step into a grand two-story foyer entry with hardwood floors that open to the formal living and dining room combination, enhanced with crown molding and detailed trim work. The gorgeous gourmet kitchen features hardwood floors and recessed lighting, stainless steel appliances that include gas stove top with hood, 42” cabinets with crown, granite countertops, tile backsplash, and an extended island. The hardwood floors flow seamlessly into the adjoining breakfast area and into the family room highlighted with a stone wall with LED fireplace, perfect for cozy evenings. Enjoy picturesque views from the many windows or step out to the covered outdoor deck with recessed lighting and fan overlooking a tree-lined view and Deep Run Creek, creating a great space to entertain or relax. Completing the main level is a half bath and laundry room. Upstairs hall leads to the spacious primary suite featuring two walk-in closets, and a versatile sitting room that can effortlessly transition into a fourth bedroom. The spa-inspired bathroom offers an oversized shower with tile, a soaking tub, vaulted ceiling, and dual vanities. Two additional spacious bedrooms, each with ample closets and a full hall bath with tiled floor, double vanity, and soaking tub/shower complete this level. The lower level provides abundant storage and a finished room ideal for a gym, office, or recreation space. The full basement includes a daylight walk-out basement entrance for convenience. Additional highlights include upgraded 8’ garage doors, oversized 6’ front entrance steps with wrought iron railing, a garden shed, metal wall panels in the garage, new carpeting installed on main and second level, and Hunter Douglas custom blinds throughout. This hidden gem is in a wonderful community atmosphere that includes open space, communal pavilion, tot lots, and walking paths. Close to main travel routes, nearby Peace Valley Park, Lake Nockamixon, and the shops and dining of Dublin Square and Doylestown Borough.
Contact an agent
Home facts
- Year built:2017
- Listing ID #:PABU2107364
- Added:70 day(s) ago
- Updated:December 29, 2025 at 02:34 PM
Rooms and interior
- Bedrooms:3
- Total bathrooms:3
- Full bathrooms:2
- Half bathrooms:1
- Living area:2,436 sq. ft.
Heating and cooling
- Cooling:Central A/C
- Heating:Forced Air, Natural Gas
Structure and exterior
- Year built:2017
- Building area:2,436 sq. ft.
- Lot area:0.27 Acres
Schools
- High school:PENNRIDGE
- Middle school:PENNRIDGE NORTH
- Elementary school:BEDMINSTER
Utilities
- Water:Public
- Sewer:Public Sewer
Finances and disclosures
- Price:$750,000
- Price per sq. ft.:$307.88
- Tax amount:$7,121 (2025)
New listings near 1214 Hockley Dr
- Coming Soon
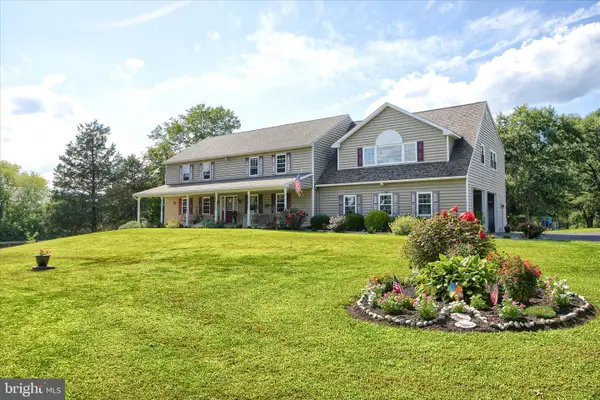 $980,000Coming Soon5 beds 4 baths
$980,000Coming Soon5 beds 4 baths1010 Sweetbriar Rd, PERKASIE, PA 18944
MLS# PABU2109976Listed by: IRON VALLEY REAL ESTATE LEGACY  $555,000Pending3 beds 3 baths2,209 sq. ft.
$555,000Pending3 beds 3 baths2,209 sq. ft.Lot 9 Schadle Rd, PERKASIE, PA 18944
MLS# PABU2111360Listed by: LONG & FOSTER REAL ESTATE, INC. $610,000Pending3 beds 3 baths2,209 sq. ft.
$610,000Pending3 beds 3 baths2,209 sq. ft.Lot 14 Schadle Rd, PERKASIE, PA 18944
MLS# PABU2111362Listed by: LONG & FOSTER REAL ESTATE, INC.- New
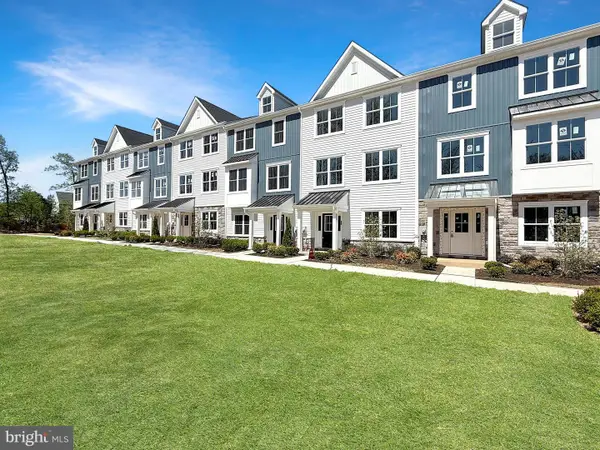 $569,900Active3 beds 3 baths2,209 sq. ft.
$569,900Active3 beds 3 baths2,209 sq. ft.Lot 11 Schadle Rd, PERKASIE, PA 18944
MLS# PABU2111368Listed by: LONG & FOSTER REAL ESTATE, INC. 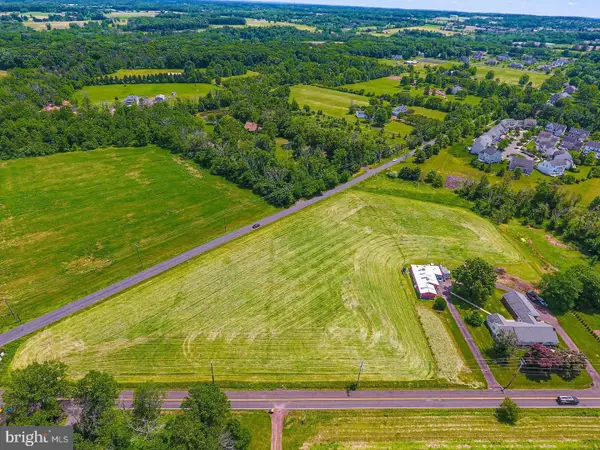 $397,000Active5.1 Acres
$397,000Active5.1 AcresLot 1 And 2 Twin Oaks Dr, PERKASIE, PA 18944
MLS# PABU2092936Listed by: J. CARROLL MOLLOY REALTOR, LLC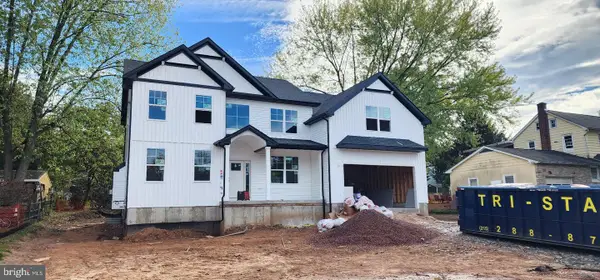 $849,000Active4 beds 3 baths2,818 sq. ft.
$849,000Active4 beds 3 baths2,818 sq. ft.11b Fairview Ave, PERKASIE, PA 18944
MLS# PABU2103202Listed by: VERY GOOD REAL ESTATE CO.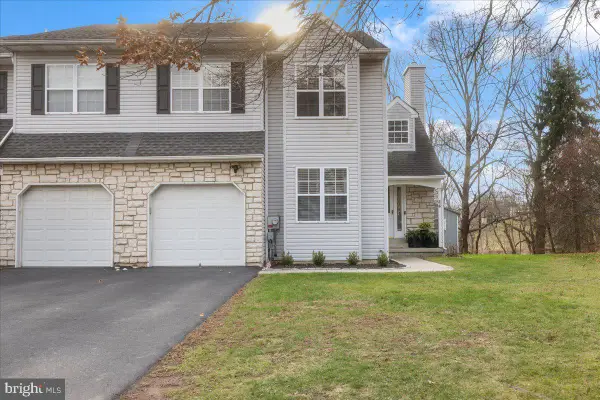 $409,900Pending3 beds 3 baths1,810 sq. ft.
$409,900Pending3 beds 3 baths1,810 sq. ft.44 Deer Run Rd, PERKASIE, PA 18944
MLS# PABU2110190Listed by: EXP REALTY, LLC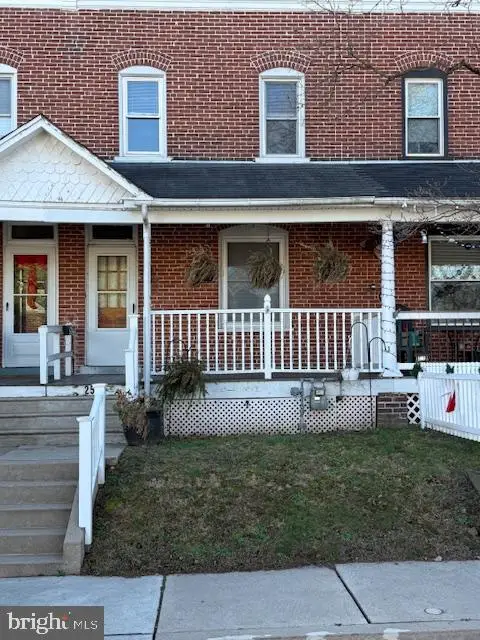 $330,000Active3 beds 2 baths1,140 sq. ft.
$330,000Active3 beds 2 baths1,140 sq. ft.258 N 4th St, PERKASIE, PA 18944
MLS# PABU2110208Listed by: KELLER WILLIAMS REAL ESTATE-MONTGOMERYVILLE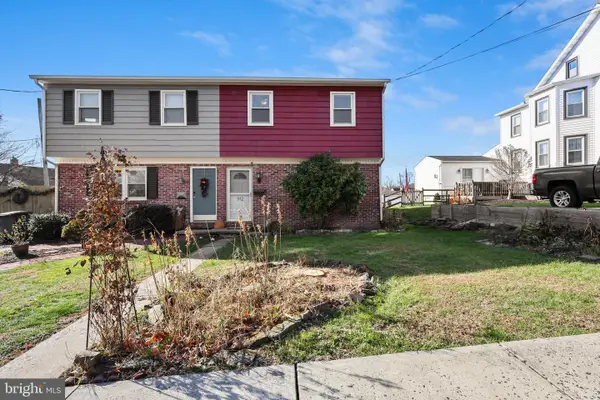 $339,900Pending3 beds 2 baths1,460 sq. ft.
$339,900Pending3 beds 2 baths1,460 sq. ft.912 Arch St, PERKASIE, PA 18944
MLS# PABU2110196Listed by: LONG & FOSTER REAL ESTATE, INC. $260,000Pending2 beds 1 baths1,063 sq. ft.
$260,000Pending2 beds 1 baths1,063 sq. ft.238 Allem Ln, PERKASIE, PA 18944
MLS# PABU2110198Listed by: RE/MAX 440 - DOYLESTOWN
