1222 Hockley Dr, Perkasie, PA 18944
Local realty services provided by:ERA Central Realty Group
1222 Hockley Dr,Perkasie, PA 18944
$749,000
- 4 Beds
- 3 Baths
- 2,538 sq. ft.
- Single family
- Pending
Listed by: jacqueline m jumper
Office: re/max centre realtors
MLS#:PABU2108296
Source:BRIGHTMLS
Price summary
- Price:$749,000
- Price per sq. ft.:$295.11
- Monthly HOA dues:$83.33
About this home
Welcome to 1222 Hockley Drive, a beautifully maintained 4-bedroom, 2.5-bath home in the sought-after Pennland Farms community. With thoughtful upgrades, a custom layout, and serene farm views, this home offers the perfect blend of comfort, style, and functionality.
Step inside the impressive two-story foyer, where a large window above the front door fills the space with natural light. To your left, the formal living room flows easily into the dining area and the renovated kitchen (2023) featuring two-tone cabinetry, soft-close drawers and cabinets, a large island with seating for four, and plenty of storage. After moving in, the homeowners removed the wall between the kitchen and dining room, creating a bright, open-concept flow ideal for entertaining and everyday living. A breakfast area with sliding doors opens to a 15’x40’ Trex deck (added in 2020) that spans the entire length of the home—providing ample outdoor space and generous storage underneath.
From the kitchen, enjoy clear sight lines to the extended family room, highlighted by recessed lighting, a cozy fireplace, and a large window with a window seat—the perfect spot for reading or enjoying the view.
Upstairs, you’ll find four spacious bedrooms, each filled with natural light, large windows, and ample closet space. Originally designed as a three-bedroom model, the homeowners converted it into a four-bedroom layout, creating a one-of-a-kind design within the neighborhood. This change also allowed for a second, oversized walk-in closet in the primary suite, which includes two closets, one with a make-up/vanity area. The primary bathroom features two sinks, a stall shower, a soaking tub, a linen closet, and an upgraded toilet—a perfect retreat after a long day.
The hall bath also includes dual sinks, making this one of the few models in the entire development to offer that feature. The powder room was freshly redone in late summer 2025 and includes an upgraded toilet as well.
The finished basement adds even more living space, featuring a bar with a custom built-in wall fridge, a creative under-the-stairs play area for kids, and plenty of storage.
Additional highlights include a custom shed installed in 2021, a new front door and frame (2023), a water softener system, main-level laundry/mudroom with washer and dryer, a two-car garage, and loads of storage throughout.
Residents of Pennland Farms enjoy access to a community playground, gazebo, and open green spaces perfect for outdoor fun and neighborhood gatherings.
With its open floor plan, modern upgrades, and custom layout, 1222 Hockley Drive is truly a home that stands apart—where comfort, character, and convenience come together beautifully.
***Showings start at the open house Nov 8th 1-3pm***
Contact an agent
Home facts
- Year built:2017
- Listing ID #:PABU2108296
- Added:120 day(s) ago
- Updated:February 26, 2026 at 08:39 AM
Rooms and interior
- Bedrooms:4
- Total bathrooms:3
- Full bathrooms:2
- Half bathrooms:1
- Dining Description:Dining Area, Dining Room
- Bathrooms Description:Primary Bath(s)
- Bedroom Description:Primary Bedroom
- Basement:Yes
- Basement Description:Full, Fully Finished
- Living area:2,538 sq. ft.
Heating and cooling
- Cooling:Central A/C
- Heating:Forced Air, Propane - Leased
Structure and exterior
- Roof:Shingle
- Year built:2017
- Building area:2,538 sq. ft.
- Lot area:0.2 Acres
- Architectural Style:Colonial
- Construction Materials:Frame
- Exterior Features:Sidewalks, Street Lights
- Foundation Description:Concrete Perimeter
- Levels:2 Stories
Schools
- High school:PENNRIDGE
Utilities
- Water:Public
- Sewer:Public Sewer
Finances and disclosures
- Price:$749,000
- Price per sq. ft.:$295.11
- Tax amount:$7,146 (2025)
Features and amenities
- Amenities:200+ Amp Service
New listings near 1222 Hockley Dr
- Coming Soon
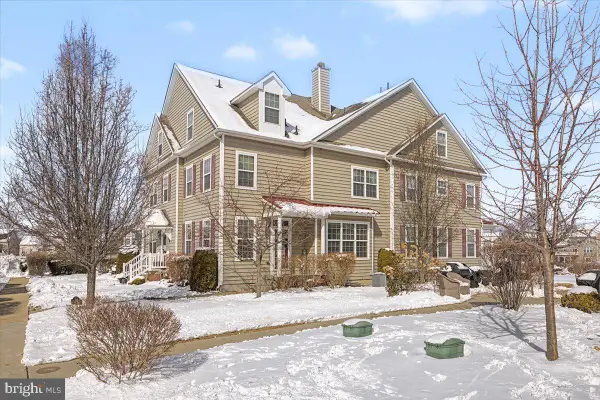 $397,000Coming Soon3 beds 3 baths
$397,000Coming Soon3 beds 3 baths314 Katie Ln, PERKASIE, PA 18944
MLS# PABU2114742Listed by: KURFISS SOTHEBY'S INTERNATIONAL REALTY - Coming SoonOpen Sun, 1 to 3pm
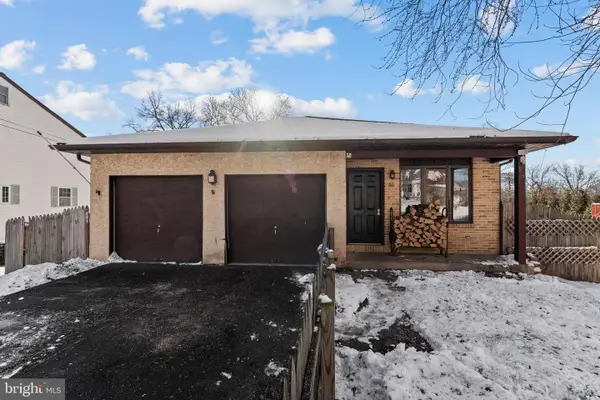 $434,900Coming Soon3 beds 2 baths
$434,900Coming Soon3 beds 2 baths611 S 9th St, PERKASIE, PA 18944
MLS# PABU2114672Listed by: KELLER WILLIAMS REAL ESTATE-MONTGOMERYVILLE - Open Sun, 11am to 1pmNew
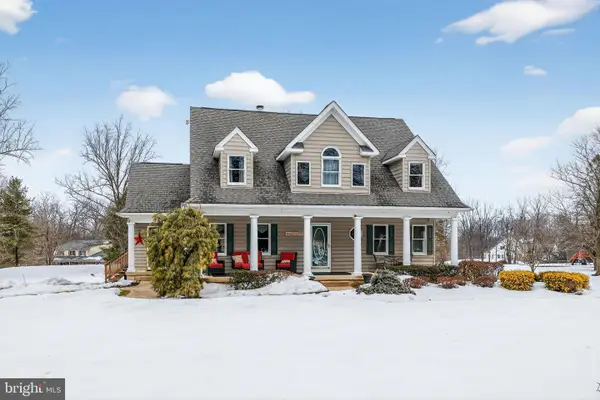 $635,000Active3 beds 3 baths2,354 sq. ft.
$635,000Active3 beds 3 baths2,354 sq. ft.712 Broad St, PERKASIE, PA 18944
MLS# PABU2114166Listed by: KELLER WILLIAMS REALTY GROUP 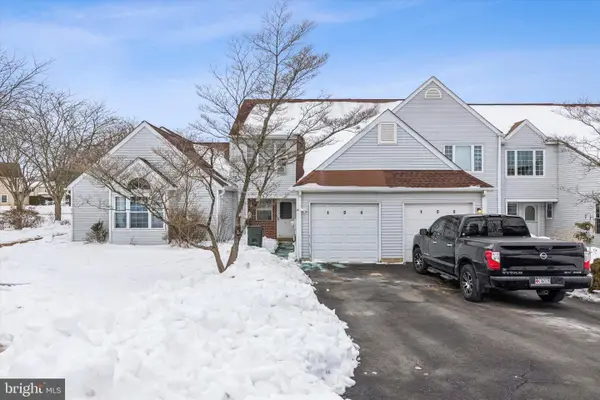 $250,000Pending3 beds 1 baths1,452 sq. ft.
$250,000Pending3 beds 1 baths1,452 sq. ft.104 Wigton Cir, PERKASIE, PA 18944
MLS# PABU2114176Listed by: REAL OF PENNSYLVANIA- Coming Soon
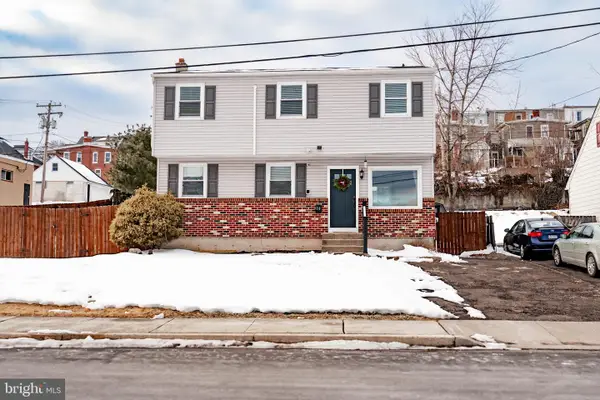 $429,995Coming Soon3 beds 2 baths
$429,995Coming Soon3 beds 2 baths30 S 2nd St, PERKASIE, PA 18944
MLS# PABU2114064Listed by: RE/MAX 440 - PERKASIE 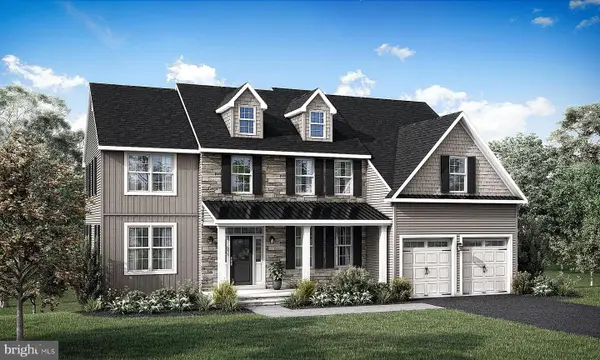 $796,400Pending4 beds 3 baths2,863 sq. ft.
$796,400Pending4 beds 3 baths2,863 sq. ft.1201 Jordan Lane #1, PERKASIE, PA 18944
MLS# PABU2114080Listed by: COMPASS PENNSYLVANIA, LLC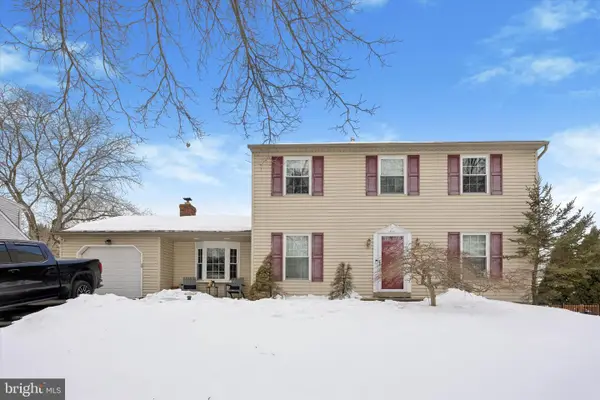 $485,000Pending3 beds 3 baths2,266 sq. ft.
$485,000Pending3 beds 3 baths2,266 sq. ft.121 Steeplebush Dr, PERKASIE, PA 18944
MLS# PABU2114126Listed by: RE/MAX CENTRE REALTORS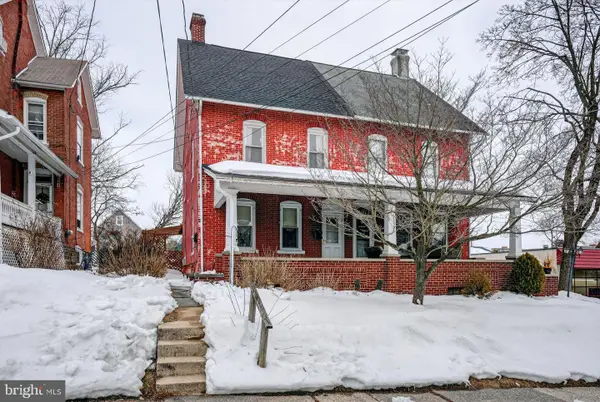 $245,000Pending3 beds 2 baths1,463 sq. ft.
$245,000Pending3 beds 2 baths1,463 sq. ft.311 W Walnut St, PERKASIE, PA 18944
MLS# PABU2113746Listed by: RE/MAX 440 - PERKASIE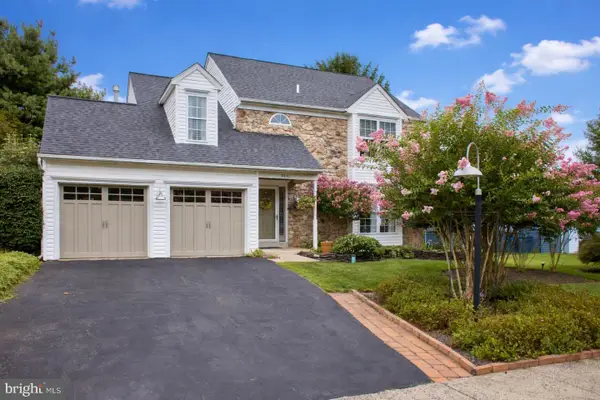 $585,000Pending3 beds 3 baths1,964 sq. ft.
$585,000Pending3 beds 3 baths1,964 sq. ft.704 Campus Dr, PERKASIE, PA 18944
MLS# PABU2113836Listed by: KELLER WILLIAMS REAL ESTATE-BLUE BELL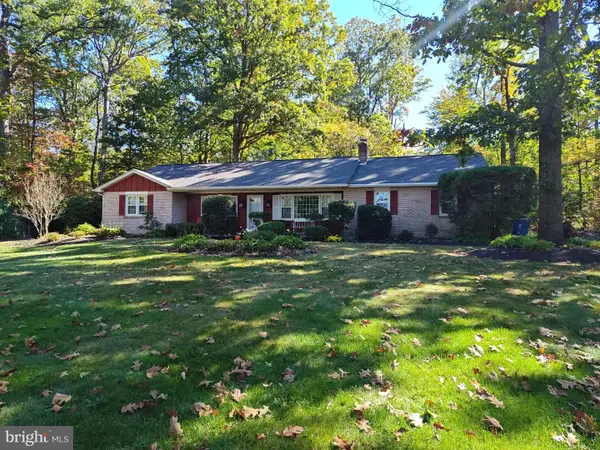 $525,000Pending4 beds 2 baths2,255 sq. ft.
$525,000Pending4 beds 2 baths2,255 sq. ft.2503 Rickert Rd, PERKASIE, PA 18944
MLS# PABU2113588Listed by: EXP REALTY, LLC

