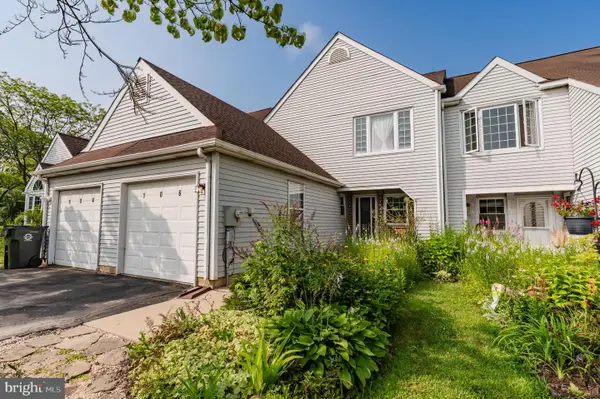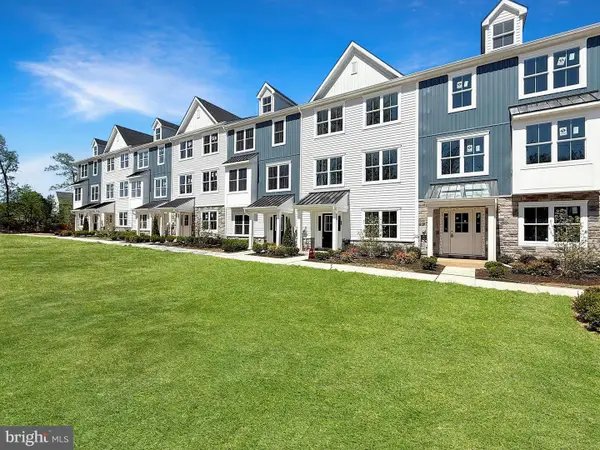1345 Meadow Ln, PERKASIE, PA 18944
Local realty services provided by:Mountain Realty ERA Powered



Listed by:diane bukta
Office:corcoran sawyer smith
MLS#:PABU2100000
Source:BRIGHTMLS
Price summary
- Price:$469,000
- Price per sq. ft.:$230.35
About this home
Situated on nearly a half-acre lot along a quiet tree lined street just moments from downtown Perkasie, this beautifully updated four-bedroom bi-level home offers an impressive blend of modern amenities and spacious living. You are welcomed by a covered, enclosed portico style entry which leads into the home where a split staircase guides you up to the main living area or down to the lower level. Upstairs, an open-concept layout seamlessly connects the living room, dining room, and spacious kitchen, creating a bright and inviting space perfect for entertaining. A bump out sunlit garden window in the dining room and an oversized double window in the kitchen fill the rooms with natural light. Luxury vinyl plank flooring has been installed throughout the kitchen, living and dining areas, hallway, hall bath, and primary bedroom. Three comfortable bedrooms are located on the main level, including a remodeled primary bath with a barn door, glass shower, subway tile, and an updated hall bath with stylish vanities and modern finishes providing both functionality and charm. The kitchen is equipped with a full set of modern stainless steel appliances, peninsula island seating and recessed lighting. Downstairs, you’ll find an expansive recreation room featuring built-in shelving, storage, and a cozy wood stove. This inviting space opens to a bright vaulted sunroom with durable flooring and picturesque views of the backyard, perfect for enjoying the outdoors year round. A versatile fourth bedroom option, currently used as an office, along with a half bath with updated flooring and vanity, provides flexible living space. The lower level also features new carpet in the office and family room, a laundry and utility/mudroom, and direct access to the attached garage with a “smart” Wi-Fi enabled opener. Other notables include two cast iron stoves, one a high efficiency wood stove model with a stainless steel chimney, providing warmth and serving as attractive focal points in both the living and family rooms. A 4-zone mini-split heating and cooling system for year-round comfort, and new windows on the upper level. The entire water system has been thoughtfully improved with a complete well mechanism replacement, a new bladder tank, and a whole-house filtration system featuring an iron tank, softener, micron filter, and UV light. Public sewer. A new water heater. Modern flooring in the sunroom, and fresh finishes throughout further enhance this move-in ready home. Outdoors, the property offers a spacious backyard ideal for both recreation and relaxation, complete with a fire pit area, swing set, and storage shed. You'll also find a thriving organic garden with a local following. Its fresh produce is even sold at the owner's charming farm stand. This meticulously updated home combines style, comfort, and functionality ready to welcome you home!
Contact an agent
Home facts
- Year built:1971
- Listing Id #:PABU2100000
- Added:29 day(s) ago
- Updated:August 15, 2025 at 07:30 AM
Rooms and interior
- Bedrooms:4
- Total bathrooms:3
- Full bathrooms:2
- Half bathrooms:1
- Living area:2,036 sq. ft.
Heating and cooling
- Cooling:Ductless/Mini-Split, Zoned
- Heating:Electric, Heat Pump(s)
Structure and exterior
- Roof:Pitched, Shingle
- Year built:1971
- Building area:2,036 sq. ft.
- Lot area:0.49 Acres
Schools
- High school:PENNRDIGE
- Middle school:PENNRIDGE NORTH
- Elementary school:DEIBLER
Utilities
- Water:Well
- Sewer:Public Sewer
Finances and disclosures
- Price:$469,000
- Price per sq. ft.:$230.35
- Tax amount:$5,129 (2025)
New listings near 1345 Meadow Ln
- New
 $390,000Active3 beds 3 baths1,496 sq. ft.
$390,000Active3 beds 3 baths1,496 sq. ft.106 Wigton Cir, PERKASIE, PA 18944
MLS# PABU2102882Listed by: LONG & FOSTER REAL ESTATE, INC. - Coming Soon
 $399,999Coming Soon3 beds 2 baths
$399,999Coming Soon3 beds 2 baths501 N 5th St, PERKASIE, PA 18944
MLS# PABU2102580Listed by: RE/MAX ONE REALTY - New
 $399,900Active3 beds 3 baths1,710 sq. ft.
$399,900Active3 beds 3 baths1,710 sq. ft.28 Bryant Dr, PERKASIE, PA 18944
MLS# PABU2102108Listed by: COLDWELL BANKER REALTY - Coming Soon
 $419,000Coming Soon3 beds 3 baths
$419,000Coming Soon3 beds 3 baths512 Campus Dr, PERKASIE, PA 18944
MLS# PABU2102674Listed by: RE/MAX 440 - PERKASIE - New
 $724,900Active4 beds 4 baths3,116 sq. ft.
$724,900Active4 beds 4 baths3,116 sq. ft.227 Beech Ln, PERKASIE, PA 18944
MLS# PABU2102536Listed by: KELLER WILLIAMS REALTY DEVON-WAYNE - Coming SoonOpen Sat, 1 to 3pm
 $485,000Coming Soon3 beds 2 baths
$485,000Coming Soon3 beds 2 baths1014 Morgan Ln, PERKASIE, PA 18944
MLS# PABU2102312Listed by: RE/MAX RELIANCE - New
 $485,000Active3 beds 3 baths2,432 sq. ft.
$485,000Active3 beds 3 baths2,432 sq. ft.56 Independence Ct, PERKASIE, PA 18944
MLS# PABU2102350Listed by: INNOVATE REAL ESTATE - New
 $557,000Active3 beds 3 baths2,209 sq. ft.
$557,000Active3 beds 3 baths2,209 sq. ft.316 Schadle Rd, PERKASIE, PA 18944
MLS# PABU2102442Listed by: LONG & FOSTER REAL ESTATE, INC.  $674,900Pending4 beds 3 baths4,054 sq. ft.
$674,900Pending4 beds 3 baths4,054 sq. ft.422 Longleaf Dr, PERKASIE, PA 18944
MLS# PABU2101300Listed by: BHHS FOX & ROACH-COLLEGEVILLE $379,900Pending3 beds 2 baths1,260 sq. ft.
$379,900Pending3 beds 2 baths1,260 sq. ft.1007 W Callowhill St, PERKASIE, PA 18944
MLS# PABU2101834Listed by: KELLER WILLIAMS REAL ESTATE-MONTGOMERYVILLE

